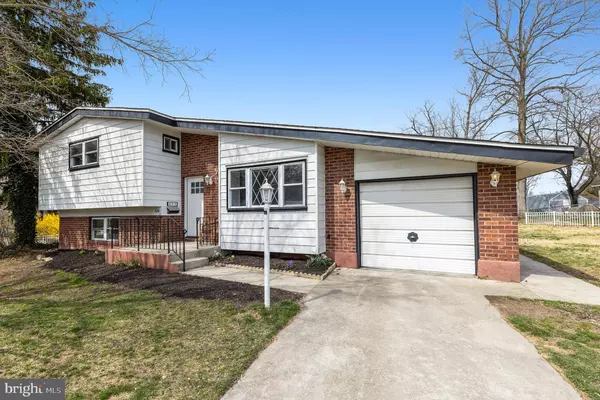$310,000
$290,000
6.9%For more information regarding the value of a property, please contact us for a free consultation.
4 Beds
2 Baths
1,448 SqFt
SOLD DATE : 06/14/2022
Key Details
Sold Price $310,000
Property Type Single Family Home
Sub Type Detached
Listing Status Sold
Purchase Type For Sale
Square Footage 1,448 sqft
Price per Sqft $214
Subdivision Centre City
MLS Listing ID NJGL2013274
Sold Date 06/14/22
Style Contemporary,Split Level
Bedrooms 4
Full Baths 1
Half Baths 1
HOA Y/N N
Abv Grd Liv Area 1,448
Originating Board BRIGHT
Year Built 1958
Annual Tax Amount $5,581
Tax Year 2021
Lot Size 9,600 Sqft
Acres 0.22
Lot Dimensions 80.00 x 120.00
Property Description
***Buyer was short funds for closing. Their loss is your gain!! This is not a Flip. Welcome to 680 Santa Fe Drive, located in desirable Centre City, Mantua. Looking for low taxes? How about yearly taxes of $5,581? Can you believe it? This California split level has numerous renovations and is ready for a new owner! Located on a beautiful corner lot, fully fenced with white aluminum fencing, the lot size is perfect for any growing family or dog lovers. Walking into this wonderful home, you will notice a brand-new shaker-style front door. There is new plank flooring and carpeting throughout and new interior paint. The living room/ dining room combination is spacious and open. The living room has a nice bump-out for additional floor space. The dining room features a shiplap wall and patio doors that lead to the exterior. The dining room also features a newer light fixture. The kitchen has been remodeled in the past 6 months with new white shaker cabinets, granite countertops, and stainless-steel appliances. There is a coffee bar for added storage and a breakfast nook for you to enjoy. The kitchen also features new lighting fixtures and a ceiling fan. The 2nd floor consists of 3 bedrooms and a recently remodeled bath. There is all new carpeting on this level and plenty of closet space as well. The bath has new ceramic tile on the floor and tub surround, a new tub, a new vanity and commode. The lower level consists of the family room, laundry room, powder room, and an office or possible 4th bedroom. There is new carpeting in the family room and office/ bedroom. The powder room has been remodeled with a new commode and vanity. A new heater was installed in 2014 and the central air unit was recently upgraded with a motherboard ($1,500). There is a 1-year warranty on all the carpeting throughout. This home is a must-see. Call today for your personal tour.
Location
State NJ
County Gloucester
Area Mantua Twp (20810)
Zoning RES
Rooms
Other Rooms Living Room, Dining Room, Primary Bedroom, Bedroom 2, Bedroom 3, Kitchen, Family Room
Interior
Interior Features Kitchen - Eat-In
Hot Water Natural Gas
Heating Forced Air
Cooling Central A/C
Flooring Carpet, Laminate Plank, Ceramic Tile
Equipment Cooktop, Dishwasher, Refrigerator, Dryer - Gas, Range Hood
Furnishings No
Fireplace N
Window Features Double Hung,Insulated
Appliance Cooktop, Dishwasher, Refrigerator, Dryer - Gas, Range Hood
Heat Source Natural Gas
Laundry Lower Floor
Exterior
Exterior Feature Patio(s)
Garage Garage - Front Entry
Garage Spaces 3.0
Fence Aluminum
Waterfront N
Water Access N
Roof Type Architectural Shingle
Accessibility None
Porch Patio(s)
Attached Garage 1
Total Parking Spaces 3
Garage Y
Building
Lot Description Corner
Story 2
Foundation Block
Sewer Public Sewer
Water Public
Architectural Style Contemporary, Split Level
Level or Stories 2
Additional Building Above Grade, Below Grade
New Construction N
Schools
Elementary Schools Centre City
Middle Schools Clearview Regional M.S.
High Schools Clearview Regional H.S.
School District Clearview Regional Schools
Others
Pets Allowed Y
Senior Community No
Tax ID 10-00013-00022
Ownership Fee Simple
SqFt Source Assessor
Horse Property N
Special Listing Condition Standard
Pets Description No Pet Restrictions
Read Less Info
Want to know what your home might be worth? Contact us for a FREE valuation!

Our team is ready to help you sell your home for the highest possible price ASAP

Bought with Peter P McEvoy • BHHS Fox & Roach-Mullica Hill South

"My job is to find and attract mastery-based agents to the office, protect the culture, and make sure everyone is happy! "






