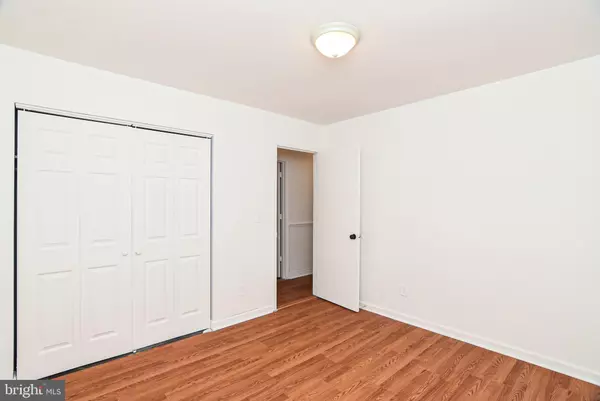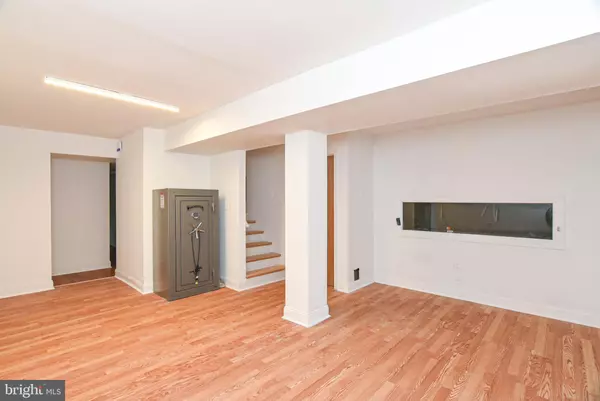$305,000
$319,000
4.4%For more information regarding the value of a property, please contact us for a free consultation.
3 Beds
2 Baths
1,931 SqFt
SOLD DATE : 08/24/2021
Key Details
Sold Price $305,000
Property Type Single Family Home
Sub Type Detached
Listing Status Sold
Purchase Type For Sale
Square Footage 1,931 sqft
Price per Sqft $157
Subdivision None Available
MLS Listing ID VASP2001756
Sold Date 08/24/21
Style Ranch/Rambler
Bedrooms 3
Full Baths 2
HOA Y/N N
Abv Grd Liv Area 1,055
Originating Board BRIGHT
Year Built 1991
Annual Tax Amount $1,502
Tax Year 2021
Lot Size 1.010 Acres
Acres 1.01
Property Description
This recently upgraded home has a front, side, and back door entry. The front door entry opens up to the formal living room area with hard wood floors. The hallway and three bedrooms on the main level contain laminate plank flooring while the bathroom has laminate tiles. The eat-in kitchen can be accessed from the living room, side door, or back door. The kitchen sports ceramic tile flooring, granite counter tops with granite also topping the dual, eat at bar and island. There is plenty of cabinetry (no slam doors) with a built in microwave, no smudge stove/oven and refrigerator, and a stainless steel dishwasher (all appliance manuals are available).
Steps lead from the kitchen and back door area to the finished basement and leads into a spacious family room (one wall contains an aquarium which conveys as-is) with laminate plank flooring that stretches through the hallway (chair railing) and covers one of the two rooms located at the north end of the home. The second room is covered with ceramic tile while the bathroom is covered with laminate tiles and contains a spacious shower and brand new toilet. These two rooms have lots of possibilities and have been used as bedrooms (NTC) in addition to a craft room/exercise room/playroom/tv room/office. An unfinished laundry room with a washer, dryer, and shelving is located in the back of the basement to the right of the stairs.
The back door leads to the a very spacious back yard which is past the wooden deck that leads to a walkway which leads to a circular stamped cemented area enclosed around a fire pit (sold as is). Also located on the property are numerous small structures (all sold as is) including a chicken coup, a building that is temperature controlled with the south side enclosed and the north side open (easy to close) that has been used as a workshop. Attached to this building is an open garage/car port area that can be used to store mowers and lawn equipment. Located behind this structure is a very nice aluminum shed/structure with multiple possibilities for use. Continuing to the back of the property are three cemented pads that have been used for trailer, RV, and boat storage. Behind the cement slabs is a bird breeding coup (currently contains quails which will be moved).
There is a set of farm gates and a driveway along the right side of the property which is currently overgrown that leads to the back structures. The back yard is fenced in, needing some repairs in some places. To the left of the property in the backyard is a structure that houses a Heatmor wood boiler (energy efficient) that circulates heat that provides additional heat to the electric water heater and house heating system.
The roof was replaced in 2014. Water source comes from a deep well that was installed in 2011. The home is very well insulated and a new air conditioning unit was installed in 2021 that comes with a ten year warranty and the air ducts were also cleaned at the same time.
Location
State VA
County Spotsylvania
Zoning A3
Direction West
Rooms
Other Rooms Bedroom 1
Basement Combination, Full, Fully Finished, Poured Concrete, Windows
Main Level Bedrooms 3
Interior
Hot Water Electric, Wood
Heating Heat Pump(s)
Cooling Heat Pump(s)
Flooring Ceramic Tile, Hardwood, Laminated
Fireplace N
Heat Source Electric
Laundry Basement, Dryer In Unit, Washer In Unit
Exterior
Garage Spaces 4.0
Fence Split Rail, Wire
Waterfront N
Water Access N
View Trees/Woods, Pasture
Roof Type Shingle
Street Surface Black Top
Accessibility None
Road Frontage State
Total Parking Spaces 4
Garage N
Building
Story 1
Foundation Block
Sewer On Site Septic
Water Well
Architectural Style Ranch/Rambler
Level or Stories 1
Additional Building Above Grade, Below Grade
Structure Type Dry Wall
New Construction N
Schools
School District Spotsylvania County Public Schools
Others
Senior Community No
Tax ID 79-A-11A
Ownership Fee Simple
SqFt Source Assessor
Acceptable Financing FHA, USDA, VA, Conventional
Listing Terms FHA, USDA, VA, Conventional
Financing FHA,USDA,VA,Conventional
Special Listing Condition Standard
Read Less Info
Want to know what your home might be worth? Contact us for a FREE valuation!

Our team is ready to help you sell your home for the highest possible price ASAP

Bought with William R Montminy Jr. • Berkshire Hathaway HomeServices PenFed Realty

"My job is to find and attract mastery-based agents to the office, protect the culture, and make sure everyone is happy! "






