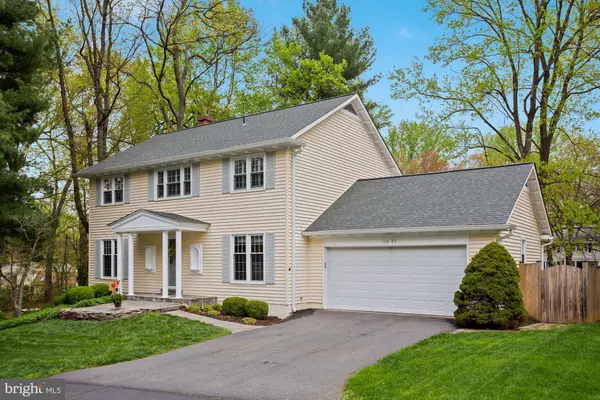$824,750
$730,000
13.0%For more information regarding the value of a property, please contact us for a free consultation.
4 Beds
4 Baths
2,892 SqFt
SOLD DATE : 05/11/2021
Key Details
Sold Price $824,750
Property Type Single Family Home
Sub Type Detached
Listing Status Sold
Purchase Type For Sale
Square Footage 2,892 sqft
Price per Sqft $285
Subdivision None Available
MLS Listing ID VAFX1193016
Sold Date 05/11/21
Style Colonial
Bedrooms 4
Full Baths 2
Half Baths 2
HOA Fees $87/qua
HOA Y/N Y
Abv Grd Liv Area 2,088
Originating Board BRIGHT
Year Built 1978
Annual Tax Amount $6,933
Tax Year 2021
Lot Size 8,889 Sqft
Acres 0.2
Property Description
Don't miss this one! Beautiful, well maintained, colonial with 4 bedrooms, 2 full baths, and two 1/2 baths. Centrally located in Burke Centre/Ponds(Robinson Pyramid). On the main level, tiled foyer with formal living and dining room, both with hardwood flooring. Kitchen with newer stainless steel appliances, bay window and pantry. Main level family room and kitchen have new paint and refinished hard woods. Family room has built in wine cabinet and wood burning fireplace. Sliding glass doors lead to an oversized, freshly stained deck with fenced back yard. Hardwood steps lead to the upper level with four bedrooms and 2 updated full baths. All 4 bedrooms have new carpet and plantation shutters. Lower level walk out basement comes with a large rec room, 1/2 bath, extra storage space and an office with built-ins and new carpet. Two car garage has work bench and overhead storage platform. The Burke Centre community is famous for its trails and recreation facilities: (5 community pools, each with a community/party center and tennis courts, over 30 miles of walking trails, 6 ponds, one lake, tot lots, basketball courts, a baseball field), and lots of shopping and restaurants nearby. Convenient to VRE, buses, and major commuting corridors. Other updates include: New gutters 2/18; Roof 6/19; New HVAC 01/20, Hot Water Heater 5/16, Whirlpool kitchen appliances less than 5 years old.
Location
State VA
County Fairfax
Zoning 370
Rooms
Basement Outside Entrance
Interior
Interior Features Breakfast Area, Carpet, Ceiling Fan(s), Floor Plan - Open, Tub Shower, Window Treatments
Hot Water Natural Gas
Heating Heat Pump(s)
Cooling Central A/C
Flooring Carpet, Hardwood, Laminated
Fireplaces Number 1
Equipment Built-In Microwave, Disposal, Dishwasher, Dryer - Electric, Dryer - Front Loading, Humidifier, Icemaker, Freezer, Washer - Front Loading
Appliance Built-In Microwave, Disposal, Dishwasher, Dryer - Electric, Dryer - Front Loading, Humidifier, Icemaker, Freezer, Washer - Front Loading
Heat Source Natural Gas
Laundry Basement
Exterior
Fence Privacy, Wood
Waterfront N
Water Access N
View Trees/Woods
Roof Type Asphalt
Accessibility None
Parking Type Driveway
Garage N
Building
Lot Description Corner, Pipe Stem
Story 3
Foundation Block
Sewer Public Sewer
Water Public
Architectural Style Colonial
Level or Stories 3
Additional Building Above Grade, Below Grade
Structure Type Dry Wall
New Construction N
Schools
Elementary Schools Terra Centre
Middle Schools Robinson Secondary School
High Schools Robinson Secondary School
School District Fairfax County Public Schools
Others
Pets Allowed Y
Senior Community No
Tax ID 0774 05 0097
Ownership Fee Simple
SqFt Source Assessor
Special Listing Condition Standard
Pets Description No Pet Restrictions
Read Less Info
Want to know what your home might be worth? Contact us for a FREE valuation!

Our team is ready to help you sell your home for the highest possible price ASAP

Bought with Shoshanna Tanner • Compass

"My job is to find and attract mastery-based agents to the office, protect the culture, and make sure everyone is happy! "






