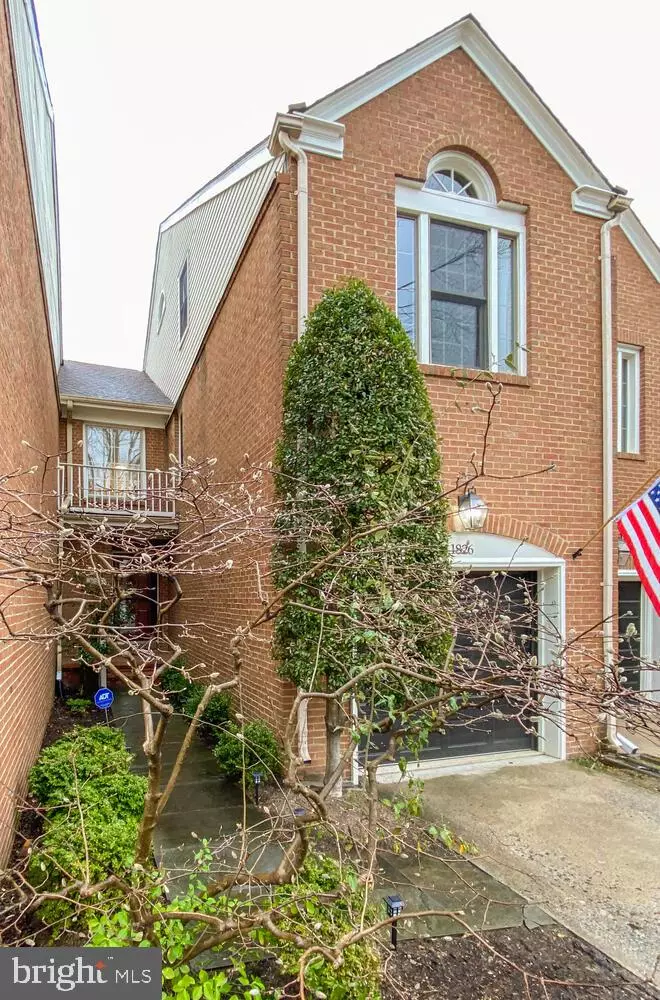$750,000
$737,000
1.8%For more information regarding the value of a property, please contact us for a free consultation.
3 Beds
4 Baths
2,287 SqFt
SOLD DATE : 03/31/2022
Key Details
Sold Price $750,000
Property Type Townhouse
Sub Type Interior Row/Townhouse
Listing Status Sold
Purchase Type For Sale
Square Footage 2,287 sqft
Price per Sqft $327
Subdivision Belle Haven On The Green
MLS Listing ID VAFX2048562
Sold Date 03/31/22
Style Colonial
Bedrooms 3
Full Baths 3
Half Baths 1
HOA Fees $145/qua
HOA Y/N Y
Abv Grd Liv Area 1,788
Originating Board BRIGHT
Year Built 1988
Annual Tax Amount $7,152
Tax Year 2021
Lot Size 1,906 Sqft
Acres 0.04
Property Description
PLEASE WEAR YOUR MASKS! Sparkle and Shine! Located privately in the interior of a row of townhomes is this updated and light-filled garage townhome with all of the current features you're looking for. The main level open floor plan features a granite and stainless kitchen, living room with granite surround fireplace, dining area and powder room. The upper level has 2 primary suites - one with additional loft, both with walk-in closets, updated marble baths, and there is a large updated suite on lower level with full Bath and new Hybrid Plank flooring (low maintenance and attractive). Lower-level laundry room! Decked and fenced back yard- desirable and beautifully maintained neighborhood of garage townhouses and easy access to 495, Woodrow Wilson Bridge, and centrally located to many military bases including the Pentagon! 12 min to Ft. Belvoir rear gate!
Location
State VA
County Fairfax
Zoning 212
Direction South
Rooms
Other Rooms Living Room, Dining Room, Primary Bedroom, Bedroom 2, Bedroom 3, Kitchen, Laundry, Loft, Bathroom 2, Bathroom 3, Primary Bathroom, Half Bath
Basement Connecting Stairway, Daylight, Partial, Fully Finished, Sump Pump, Windows
Interior
Interior Features Attic, Carpet, Combination Dining/Living, Combination Kitchen/Living, Crown Moldings, Dining Area, Floor Plan - Open, Floor Plan - Traditional, Kitchen - Gourmet, Recessed Lighting, Soaking Tub, Stall Shower, Tub Shower, Upgraded Countertops, Walk-in Closet(s), Wood Floors
Hot Water Natural Gas
Heating Forced Air, Heat Pump(s), Zoned
Cooling Ceiling Fan(s), Central A/C, Zoned
Fireplaces Number 1
Fireplaces Type Brick, Mantel(s), Wood
Equipment Built-In Range, Oven/Range - Gas, Range Hood, Refrigerator, Stainless Steel Appliances, Washer, Dryer, Exhaust Fan, Icemaker, Microwave
Fireplace Y
Appliance Built-In Range, Oven/Range - Gas, Range Hood, Refrigerator, Stainless Steel Appliances, Washer, Dryer, Exhaust Fan, Icemaker, Microwave
Heat Source Natural Gas, Electric
Laundry Lower Floor
Exterior
Exterior Feature Patio(s), Deck(s)
Garage Garage - Front Entry, Garage Door Opener, Inside Access, Additional Storage Area
Garage Spaces 2.0
Fence Rear
Amenities Available Common Grounds
Waterfront N
Water Access N
Roof Type Asphalt
Accessibility None
Porch Patio(s), Deck(s)
Parking Type Driveway, Parking Garage, Off Street
Total Parking Spaces 2
Garage N
Building
Story 3.5
Foundation Slab
Sewer Public Sewer
Water Public
Architectural Style Colonial
Level or Stories 3.5
Additional Building Above Grade, Below Grade
Structure Type 2 Story Ceilings,Cathedral Ceilings
New Construction N
Schools
Elementary Schools Belle View
Middle Schools Carl Sandburg
High Schools West Potomac
School District Fairfax County Public Schools
Others
Pets Allowed Y
HOA Fee Include Common Area Maintenance,Lawn Care Front,Management,Reserve Funds
Senior Community No
Tax ID 0833 34 0040A
Ownership Fee Simple
SqFt Source Assessor
Security Features Security System
Special Listing Condition Standard
Pets Description Dogs OK, Cats OK
Read Less Info
Want to know what your home might be worth? Contact us for a FREE valuation!

Our team is ready to help you sell your home for the highest possible price ASAP

Bought with Melissa Bianco • Berkshire Hathaway HomeServices PenFed Realty

"My job is to find and attract mastery-based agents to the office, protect the culture, and make sure everyone is happy! "






