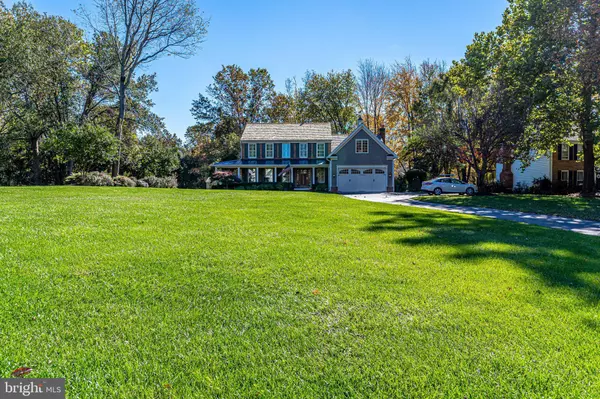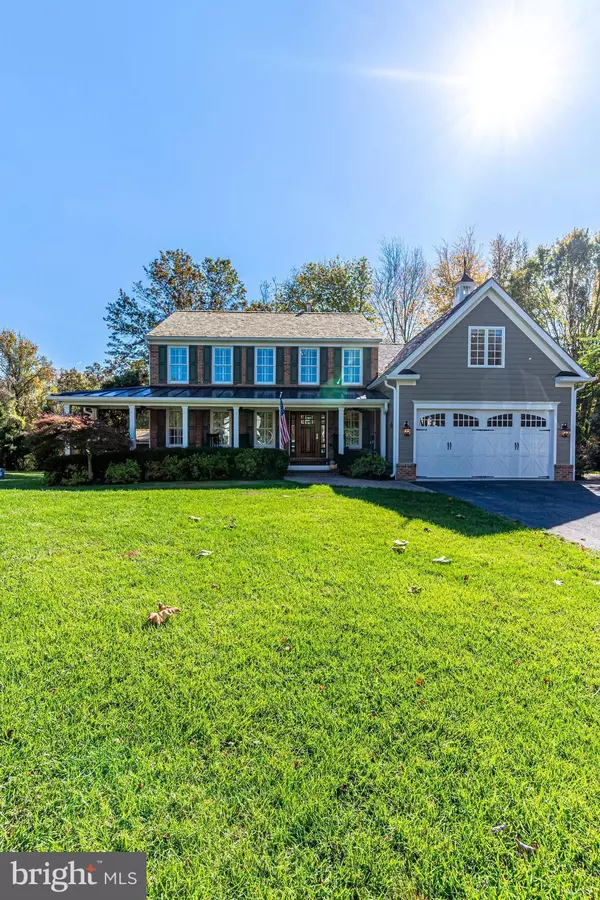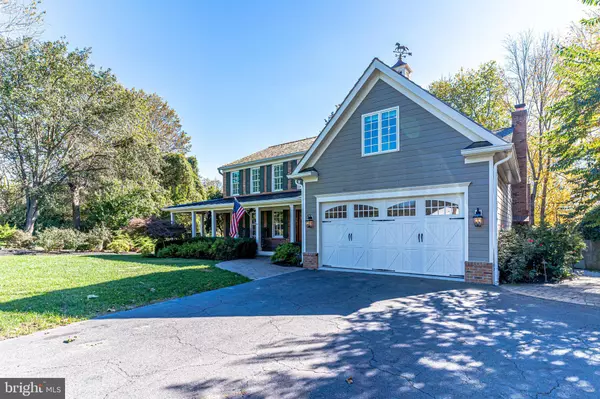$1,200,000
$1,100,000
9.1%For more information regarding the value of a property, please contact us for a free consultation.
4 Beds
4 Baths
2,761 SqFt
SOLD DATE : 12/10/2021
Key Details
Sold Price $1,200,000
Property Type Single Family Home
Sub Type Detached
Listing Status Sold
Purchase Type For Sale
Square Footage 2,761 sqft
Price per Sqft $434
Subdivision Fairfax Hunt
MLS Listing ID VAFX2001781
Sold Date 12/10/21
Style Colonial
Bedrooms 4
Full Baths 3
Half Baths 1
HOA Fees $13/ann
HOA Y/N Y
Abv Grd Liv Area 2,761
Originating Board BRIGHT
Year Built 1988
Annual Tax Amount $8,264
Tax Year 2021
Lot Size 0.638 Acres
Acres 0.64
Property Description
Get yourself a piece of paradise! Beautifull inside and out, state of the art, high end remodeling contractor private residence. All high end finishes, very well taken care of home in Fairfax conveniently located to major commuting routes - I66, Fairfax County Parkway, Braddock Rd. Truly one of a kind home with all you need to enjoy life - fenced back yard, heated salt water swimming pool with safety auto cover, travertine pool deck, great outdoor space and Three season porch with 14'x20' IPE floor, brand new cedar shakes roof and New Hardi plank siding, standing seam porch roofs. Gourmet kitchen, stunning master suite with absolutely gorgeous custom walk in closet. Heated floors in Master and hall bath. Master bath has a Bain Ultra "Chromotherapy" dry jet soaking tub.Kolbe and Kolbe five point locking French doors.
All windows top of the line Jeld Wen Ultimate series. Full bath in basememt with steam shower. YOU OWE IT TO YOURSELF TO TOUR THIS FINE HOME!
Location
State VA
County Fairfax
Zoning 030
Rooms
Other Rooms Family Room, Laundry
Basement Full, Walkout Level, Connecting Stairway, Daylight, Partial, Rear Entrance
Interior
Interior Features Window Treatments, Wood Floors, Breakfast Area, Built-Ins, Ceiling Fan(s), Formal/Separate Dining Room, Kitchen - Gourmet, Pantry, Walk-in Closet(s)
Hot Water Natural Gas
Heating Heat Pump(s)
Cooling Central A/C
Flooring Hardwood
Fireplaces Number 2
Fireplaces Type Fireplace - Glass Doors, Gas/Propane, Screen
Equipment Cooktop, Dishwasher, Disposal, Dryer, Exhaust Fan, Icemaker, Oven - Double, Refrigerator, Washer
Fireplace Y
Window Features Energy Efficient
Appliance Cooktop, Dishwasher, Disposal, Dryer, Exhaust Fan, Icemaker, Oven - Double, Refrigerator, Washer
Heat Source Natural Gas
Exterior
Exterior Feature Deck(s), Patio(s), Porch(es)
Garage Garage Door Opener
Garage Spaces 2.0
Fence Rear
Pool In Ground, Heated, Saltwater
Waterfront N
Water Access N
Roof Type Shake
Street Surface Paved
Accessibility None
Porch Deck(s), Patio(s), Porch(es)
Attached Garage 2
Total Parking Spaces 2
Garage Y
Building
Lot Description Front Yard, Landscaping, Poolside
Story 3
Foundation Slab
Sewer Septic Exists
Water Public
Architectural Style Colonial
Level or Stories 3
Additional Building Above Grade, Below Grade
New Construction N
Schools
Elementary Schools Willow Springs
Middle Schools Katherine Johnson
High Schools Fairfax
School District Fairfax County Public Schools
Others
Senior Community No
Tax ID 0673 12 0026
Ownership Fee Simple
SqFt Source Assessor
Security Features Electric Alarm
Horse Property N
Special Listing Condition Standard
Read Less Info
Want to know what your home might be worth? Contact us for a FREE valuation!

Our team is ready to help you sell your home for the highest possible price ASAP

Bought with William H Farley • Long & Foster Real Estate, Inc.

"My job is to find and attract mastery-based agents to the office, protect the culture, and make sure everyone is happy! "






