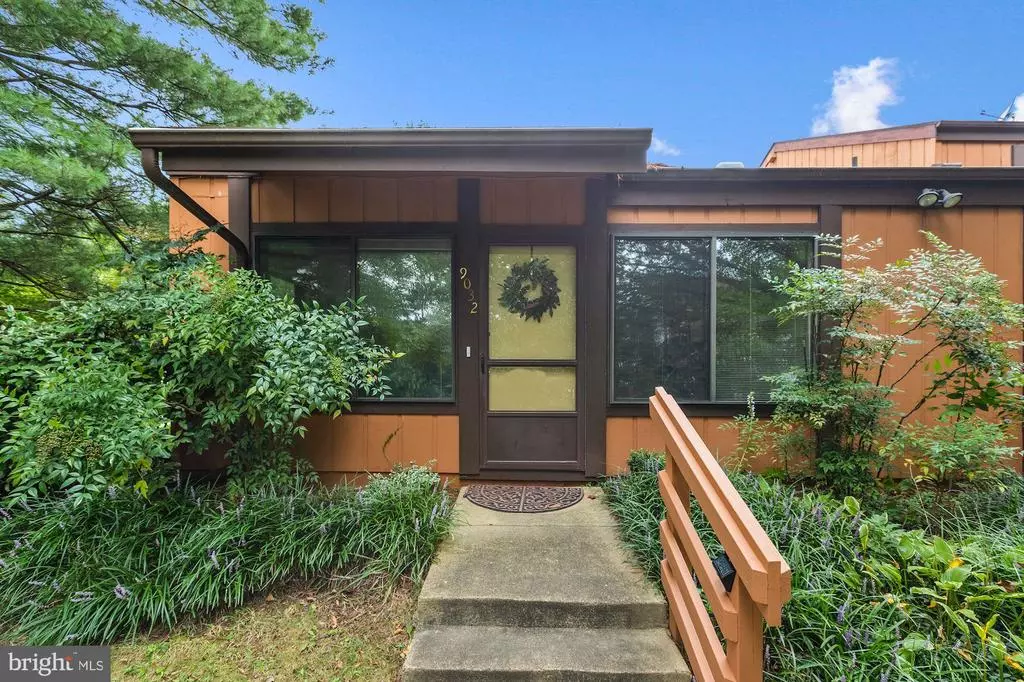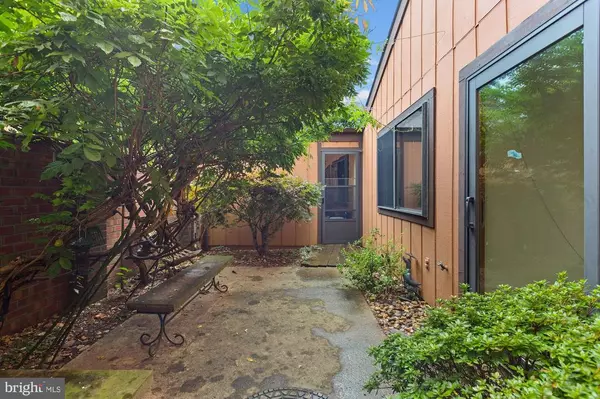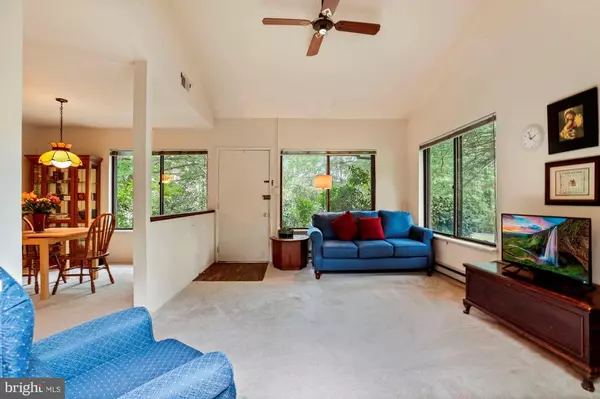$401,099
$399,999
0.3%For more information regarding the value of a property, please contact us for a free consultation.
2 Beds
2 Baths
997 SqFt
SOLD DATE : 10/26/2020
Key Details
Sold Price $401,099
Property Type Townhouse
Sub Type End of Row/Townhouse
Listing Status Sold
Purchase Type For Sale
Square Footage 997 sqft
Price per Sqft $402
Subdivision Covington
MLS Listing ID VAFX1150938
Sold Date 10/26/20
Style Contemporary
Bedrooms 2
Full Baths 1
Half Baths 1
HOA Fees $80/qua
HOA Y/N Y
Abv Grd Liv Area 997
Originating Board BRIGHT
Year Built 1974
Annual Tax Amount $4,112
Tax Year 2020
Lot Size 3,419 Sqft
Acres 0.08
Property Description
Are you dreaming for a TH, a garage, and 1 level living ? WELCOME HOME. 9032 Arlington Blvd is the TH for you: A RARELY AVAILABLE, contemporary one level end unit Miller & Smith townhome with attached garage and private Patio/garden area, is a gem. It offers a scenic setting, amazing location less than 1 mile from shopping, restaurants, transportation and walk to Vienna metro. The walls of Pella noise reducing glass windows and sliding glass doors, vaulted ceiling in the Living Room feature an organic architecture (reminiscent of Mid Century Modern) which blends the surrounding landscaped scenery and private garden into the design of the owners personal sanctuary. TRULY ONE OF A KIND! Covington Community Information: Covington began in the early 1970s when land from the Thompson family's Ayer Hill Farm was subdivided. Section 1, with its distinctive contemporary architecture, was completed in the mid1970s. All the common areas of the Covington townhouse community are designed open to the wooded outdoor elements including the planted trees, shrubs and perennial plants that support wildlife over the last 40 years. Convenient Shopping Options: Just minutes to shopping, restaurants and entertainment A Commuters Dream: Quick access to the. Pam Am Shopping, MOSAIC District, SCOUT, RT29, 50, I66. Convenient to Metro Bus/Rail Station (Vienna Minutes away). Dulles / Reagan Airports are just a short drive Total Living Space: 997 Finished Square Feet 352 Square Feet Detached Garage Square Feet 25 square feet Patio/Deck NOTE: Freshly painted exterior, Roof 8 years old. Allergy note: Current home owner kept a pet free home.
Location
State VA
County Fairfax
Zoning 181
Rooms
Other Rooms Living Room, Dining Room, Primary Bedroom, Bedroom 2, Kitchen
Main Level Bedrooms 2
Interior
Interior Features Attic, Carpet, Ceiling Fan(s), Combination Dining/Living, Dining Area, Entry Level Bedroom, Floor Plan - Open, Primary Bath(s)
Hot Water Electric
Heating Forced Air
Cooling Central A/C
Flooring Carpet, Vinyl
Equipment Built-In Microwave, Dishwasher, Disposal, Dryer - Electric, Humidifier, Refrigerator, Stove, Washer
Furnishings No
Fireplace N
Window Features Sliding
Appliance Built-In Microwave, Dishwasher, Disposal, Dryer - Electric, Humidifier, Refrigerator, Stove, Washer
Heat Source Electric
Laundry Main Floor, Washer In Unit, Dryer In Unit
Exterior
Garage Garage Door Opener, Garage - Rear Entry
Garage Spaces 1.0
Fence Board
Amenities Available Common Grounds, Tot Lots/Playground
Waterfront N
Water Access N
View Courtyard
Roof Type Shingle
Street Surface Black Top
Accessibility Level Entry - Main
Road Frontage State
Parking Type Detached Garage
Total Parking Spaces 1
Garage Y
Building
Lot Description Corner, Landscaping
Story 1
Sewer Public Sewer
Water Public
Architectural Style Contemporary
Level or Stories 1
Additional Building Above Grade, Below Grade
Structure Type Cathedral Ceilings,Dry Wall
New Construction N
Schools
Elementary Schools Fairhill
Middle Schools Jackson
High Schools Falls Church
School District Fairfax County Public Schools
Others
Pets Allowed Y
HOA Fee Include Trash,Common Area Maintenance,Snow Removal,Road Maintenance,Lawn Maintenance,Lawn Care Front,Lawn Care Side,Insurance
Senior Community No
Tax ID 0484 17 0072
Ownership Fee Simple
SqFt Source Assessor
Horse Property N
Special Listing Condition Standard
Pets Description No Pet Restrictions
Read Less Info
Want to know what your home might be worth? Contact us for a FREE valuation!

Our team is ready to help you sell your home for the highest possible price ASAP

Bought with TRUNG Q LAM • Spring Hill Real Estate, LLC.

"My job is to find and attract mastery-based agents to the office, protect the culture, and make sure everyone is happy! "






