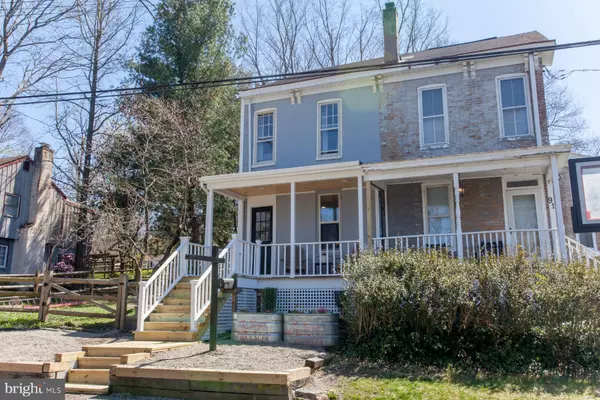$470,000
$475,000
1.1%For more information regarding the value of a property, please contact us for a free consultation.
4 Beds
2 Baths
1,700 SqFt
SOLD DATE : 08/05/2022
Key Details
Sold Price $470,000
Property Type Single Family Home
Sub Type Twin/Semi-Detached
Listing Status Sold
Purchase Type For Sale
Square Footage 1,700 sqft
Price per Sqft $276
Subdivision Cottage Hill
MLS Listing ID NJHT2000780
Sold Date 08/05/22
Style Victorian
Bedrooms 4
Full Baths 2
HOA Y/N N
Abv Grd Liv Area 1,700
Originating Board BRIGHT
Year Built 1903
Annual Tax Amount $6,658
Tax Year 2021
Lot Size 0.277 Acres
Acres 0.28
Lot Dimensions 50.00 x 241.00
Property Description
Beautifully renovated throughout, this bright and stylish home is ready for you to simply move in,
unpack and enjoy. A light-filled living room provides a warm welcome as you step inside, complete
with hardwood floors, a serene color palette and ample space for relaxation.
From here, you can flow into the kitchen and meals area where the budding chef is treated to a suite
of stainless steel appliances with a gas range and dishwasher. There is plenty of prep space and
storage while the open layout is great for entertaining as guests relax in the dining area.
On sunny days and summer nights, you can step out to the wonderful backyard where a newly-lined
in-ground pool, with updated mechanicals, promises a tranquil escape. Whether youre soaking up
the sunshine with a coffee in hand or hosting friends for a sunset soiree, this is sure to be a favorite
place to gather.
At the end of the day, you can retreat to the master suite where large windows and a leafy outlook
create a tree-house feel. The ensuite features twin sinks and a walk-in shower as well as lots of
natural light and subway tiles. The two guest bedrooms enjoy access to a full bath and there is also
a fourth bonus room to ensure plenty of space and flexibility no matter your needs.
Central air promises complete comfort and the list of extra features continues with new windows,
recessed lighting and plumbing for a third bathroom.
Location
State NJ
County Hunterdon
Area Lambertville City (21017)
Zoning R-1
Direction Northwest
Rooms
Other Rooms Living Room, Dining Room, Primary Bedroom, Bedroom 2, Kitchen, Bedroom 1, Bonus Room
Basement Full, Unfinished
Interior
Interior Features Dining Area, Breakfast Area, Kitchen - Eat-In, Kitchen - Gourmet, Recessed Lighting, Skylight(s), Tub Shower, Wood Floors
Hot Water Natural Gas
Heating Radiator, Baseboard - Hot Water, Wall Unit
Cooling Ductless/Mini-Split
Flooring Wood, Ceramic Tile
Equipment Commercial Range, Dishwasher, Refrigerator, Dryer - Front Loading, Washer - Front Loading, Oven/Range - Gas
Fireplace N
Window Features Double Hung
Appliance Commercial Range, Dishwasher, Refrigerator, Dryer - Front Loading, Washer - Front Loading, Oven/Range - Gas
Heat Source Natural Gas, Electric
Laundry Main Floor
Exterior
Exterior Feature Porch(es), Patio(s)
Fence Wood
Pool In Ground
Utilities Available Cable TV
Waterfront N
Water Access N
Roof Type Pitched,Asphalt
Accessibility None
Porch Porch(es), Patio(s)
Road Frontage City/County
Garage N
Building
Lot Description Open, Front Yard, Rear Yard, SideYard(s)
Story 3
Foundation Brick/Mortar, Stone
Sewer Public Sewer
Water Well
Architectural Style Victorian
Level or Stories 3
Additional Building Above Grade, Below Grade
New Construction N
Schools
Elementary Schools Lambertville Public School
Middle Schools South Hunterdon Regional M.S.
High Schools South Hunterdon Regional H.S.
School District South Hunterdon Regional
Others
Pets Allowed Y
Senior Community No
Tax ID 17-01062-00002
Ownership Fee Simple
SqFt Source Assessor
Acceptable Financing Conventional, FHA, USDA, VA
Horse Property N
Listing Terms Conventional, FHA, USDA, VA
Financing Conventional,FHA,USDA,VA
Special Listing Condition Standard
Pets Description No Pet Restrictions
Read Less Info
Want to know what your home might be worth? Contact us for a FREE valuation!

Our team is ready to help you sell your home for the highest possible price ASAP

Bought with Erin McManus-Keyes • Corcoran Sawyer Smith

"My job is to find and attract mastery-based agents to the office, protect the culture, and make sure everyone is happy! "






