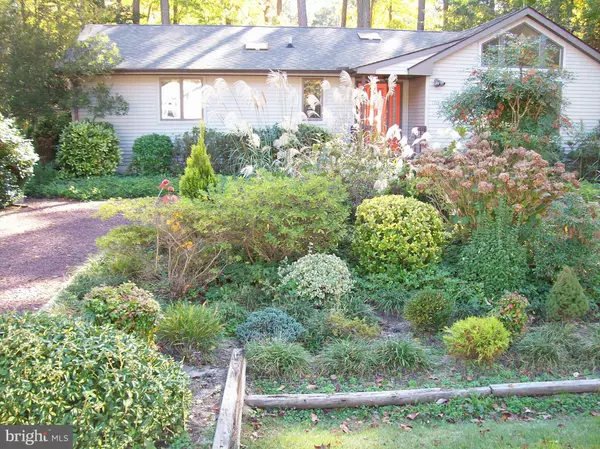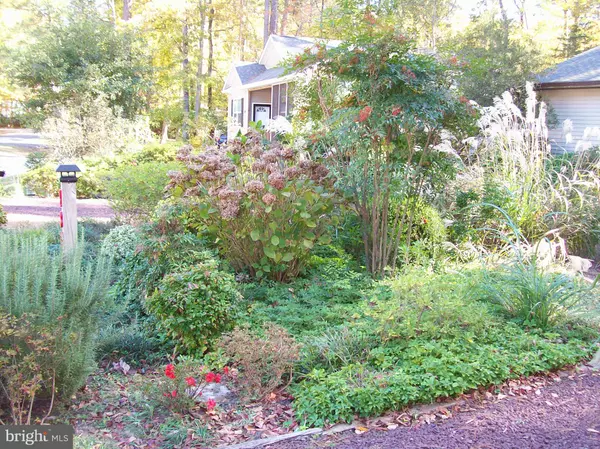$274,500
$274,500
For more information regarding the value of a property, please contact us for a free consultation.
2 Beds
2 Baths
1,490 SqFt
SOLD DATE : 12/28/2021
Key Details
Sold Price $274,500
Property Type Single Family Home
Sub Type Detached
Listing Status Sold
Purchase Type For Sale
Square Footage 1,490 sqft
Price per Sqft $184
Subdivision Ocean Pines - Huntington
MLS Listing ID MDWO2003472
Sold Date 12/28/21
Style Ranch/Rambler
Bedrooms 2
Full Baths 2
HOA Fees $83/ann
HOA Y/N Y
Abv Grd Liv Area 1,490
Originating Board BRIGHT
Year Built 1989
Annual Tax Amount $1,647
Tax Year 2021
Lot Size 9,901 Sqft
Acres 0.23
Property Description
You do not want to miss out on this lovely 2 bedroom 2 bathroom home located in the amenity rich Ocean Pines Community. Enter through the beautiful front door with beautiful stain glass features. Kitchen island with eat at counter. The den/sunroom could easily be converted into a third bedroom with the addition of a closet. The den/sunroom also features a wood burning fireplace. Main bedroom has a bath with tub and shower. Separate utility room with cabinets. The landscaping is beautiful with low maintenance. Rear yard has a ground level deck. Attic is partially floored with extra room for storage. Circle driveway has a lovely red stone surface. Built in storage shed on the rear of the home. Home is approximately 1490 sq. ft. Sold in 'As-Is' condition. Do not miss out on this MUST SEE HOME!!! Furniture is negotiable. Excluded items are black racks and contents in kitchen, guest bedroom bed, dresser in main bedroom.
Location
State MD
County Worcester
Area Worcester Ocean Pines
Zoning R-2
Rooms
Main Level Bedrooms 2
Interior
Interior Features Attic, Carpet, Ceiling Fan(s), Combination Dining/Living, Entry Level Bedroom, Family Room Off Kitchen, Kitchen - Island, Skylight(s)
Hot Water Electric
Heating Hot Water, Heat Pump(s)
Cooling Central A/C
Flooring Carpet, Ceramic Tile
Fireplaces Number 1
Fireplaces Type Wood
Equipment Built-In Microwave, Dishwasher, Dryer - Electric, Exhaust Fan, Oven/Range - Electric, Refrigerator, Water Heater
Furnishings No
Fireplace Y
Appliance Built-In Microwave, Dishwasher, Dryer - Electric, Exhaust Fan, Oven/Range - Electric, Refrigerator, Water Heater
Heat Source Electric
Laundry Main Floor, Dryer In Unit
Exterior
Garage Spaces 4.0
Utilities Available Cable TV, Electric Available
Amenities Available Beach Club, Boat Ramp, Club House, Common Grounds, Community Center, Golf Course, Golf Course Membership Available, Jog/Walk Path, Marina/Marina Club, Pool - Indoor, Pool - Outdoor, Recreational Center, Security, Tennis Courts, Tot Lots/Playground
Waterfront N
Water Access N
Accessibility 2+ Access Exits
Parking Type Off Street
Total Parking Spaces 4
Garage N
Building
Lot Description Landscaping
Story 1
Foundation Crawl Space
Sewer Public Sewer
Water Public
Architectural Style Ranch/Rambler
Level or Stories 1
Additional Building Above Grade
Structure Type Dry Wall,Vaulted Ceilings
New Construction N
Schools
Elementary Schools Showell
Middle Schools Berlin Intermediate School
High Schools Stephen Decatur
School District Worcester County Public Schools
Others
Pets Allowed Y
Senior Community No
Tax ID 03-057461
Ownership Fee Simple
SqFt Source Estimated
Acceptable Financing Conventional
Horse Property N
Listing Terms Conventional
Financing Conventional
Special Listing Condition Standard
Pets Description Cats OK, Dogs OK
Read Less Info
Want to know what your home might be worth? Contact us for a FREE valuation!

Our team is ready to help you sell your home for the highest possible price ASAP

Bought with Sandy Galloway • Berkshire Hathaway HomeServices PenFed Realty - OP

"My job is to find and attract mastery-based agents to the office, protect the culture, and make sure everyone is happy! "






