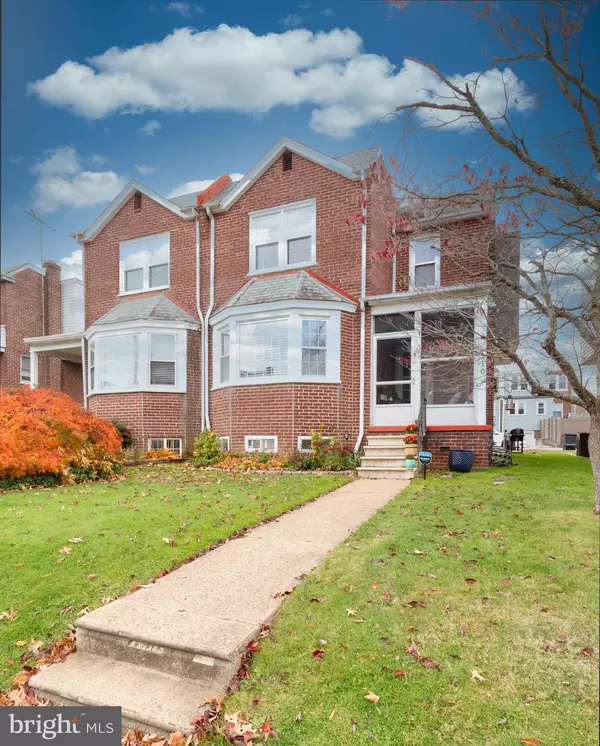$227,000
$219,900
3.2%For more information regarding the value of a property, please contact us for a free consultation.
3 Beds
2 Baths
1,525 SqFt
SOLD DATE : 02/03/2022
Key Details
Sold Price $227,000
Property Type Single Family Home
Sub Type Twin/Semi-Detached
Listing Status Sold
Purchase Type For Sale
Square Footage 1,525 sqft
Price per Sqft $148
Subdivision Ninth Ward
MLS Listing ID DENC2010958
Sold Date 02/03/22
Style Colonial
Bedrooms 3
Full Baths 1
Half Baths 1
HOA Y/N N
Abv Grd Liv Area 1,525
Originating Board BRIGHT
Year Built 1952
Annual Tax Amount $2,379
Tax Year 2021
Lot Size 3,049 Sqft
Acres 0.07
Lot Dimensions 28.90 x 104.10
Property Description
Updated, urban and all for you! 1130 W 39th Street is a 3 bedroom 1.5 bath house that has been recently updated. As you walk up the stairs into this home you will enter the small enclosed porch area. As you continue through the front door you will find yourself in the living room that features a large front window that brings in a tremendous amount of natural light as well as a mounted TV and electric fireplace. The gorgeous and well maintained hardwood floor is original to this home! As you continue on your journey throughout this home you will see that there is a formal dining room, as well as a lower level space that would make a perfect home office room! Now time to move into the kitchen. This kitchen has been recently updated and features quartz countertops, as well as a new dishwasher and refrigerator. Each room in this house has a ceiling fan and this home also comes equipped with a roof antenna for an HD TV connection. Now we are saving our favorite part of this home till the end. The basement is not only finished but has an urban flare. The exposed beam ceiling and the accent wall will make this the perfect home oasis. A few other items to mention are the new washer and dryer as well as the renovated upstairs bathroom with wainscoting. This home won't be available for long! Pick up that phone and call us today to schedule your tour! 1130 W 39th Street is ready for you!
Location
State DE
County New Castle
Area Wilmington (30906)
Zoning 26R-2
Rooms
Other Rooms Living Room, Dining Room, Primary Bedroom, Bedroom 2, Bedroom 3, Kitchen
Basement Partially Finished
Interior
Hot Water Natural Gas
Heating Hot Water
Cooling Window Unit(s)
Heat Source Natural Gas
Exterior
Garage Basement Garage
Garage Spaces 1.0
Waterfront N
Water Access N
Accessibility None
Parking Type Attached Garage, On Street
Attached Garage 1
Total Parking Spaces 1
Garage Y
Building
Story 2
Foundation Block
Sewer Public Sewer
Water Public
Architectural Style Colonial
Level or Stories 2
Additional Building Above Grade, Below Grade
New Construction N
Schools
Elementary Schools Harlan
Middle Schools Dupont
High Schools Mount Pleasant
School District Brandywine
Others
Senior Community No
Tax ID 26-016.20-012
Ownership Fee Simple
SqFt Source Assessor
Acceptable Financing Cash, Conventional, FHA, VA
Listing Terms Cash, Conventional, FHA, VA
Financing Cash,Conventional,FHA,VA
Special Listing Condition Standard
Read Less Info
Want to know what your home might be worth? Contact us for a FREE valuation!

Our team is ready to help you sell your home for the highest possible price ASAP

Bought with Stephen M. Marcus • Brokers Realty Group, LLC

"My job is to find and attract mastery-based agents to the office, protect the culture, and make sure everyone is happy! "






