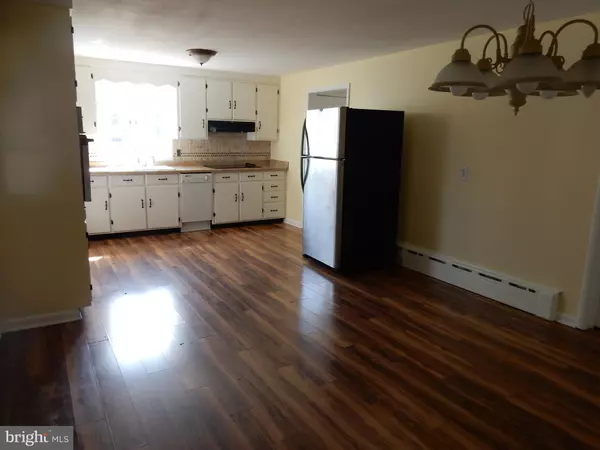$600,000
$599,000
0.2%For more information regarding the value of a property, please contact us for a free consultation.
4 Beds
2 Baths
2,853 SqFt
SOLD DATE : 01/31/2022
Key Details
Sold Price $600,000
Property Type Single Family Home
Sub Type Detached
Listing Status Sold
Purchase Type For Sale
Square Footage 2,853 sqft
Price per Sqft $210
Subdivision None Available
MLS Listing ID PABU2006872
Sold Date 01/31/22
Style Ranch/Rambler
Bedrooms 4
Full Baths 2
HOA Y/N N
Abv Grd Liv Area 2,853
Originating Board BRIGHT
Year Built 1957
Annual Tax Amount $8,747
Tax Year 2021
Lot Size 6.970 Acres
Acres 6.97
Lot Dimensions 830 X IRREG
Property Description
This Unique 6.97 Acre Corner Property in Bedminster Township Offers an Endless List of Options. Whether You are Interested in Exploring Subdivision Possibilities (Plans Available Upon Request), In Need of an All Brick 4 BR, 2 Full Bath Ranch Home or Have Storage Requirements that Can be Met with a 3 Car Attached Garage and a Huge Double Pole Barn then this Property is the Perfect Opportunity for you. This Ranch Home Features a Large LR w/Bow Window, Big Kitchen w/Breakfast Area and Master BR w/Private Bath. A Floored Walk up Attic & Full Basement Provide More Storage Space then You'll Ever Need yet on Top of that there is an Amazing 3 Car Attached Garage with Soaring Ceilings Accessed through an Enclosed Breezeway. A Circular Driveway Surrounds the Home and Leads the Way to an Unbelievable, well Maintained Double Pole Barn ... One Part is 20' X 20' and the other is 30' by 48'. Plus there is Also an Attached Car Port. In Addition the Roof and Heating System on the Main House are less than 10 Years old. Don't Wait to take a Look at this "One of a Kind" Property and Realize the Current and Future Potential that it Presents.
Location
State PA
County Bucks
Area Bedminster Twp (10101)
Zoning R3
Rooms
Other Rooms Living Room, Primary Bedroom, Bedroom 2, Bedroom 3, Kitchen, Basement, Bedroom 1, Other, Attic
Basement Full, Unfinished
Main Level Bedrooms 4
Interior
Interior Features Primary Bath(s), Combination Kitchen/Dining
Hot Water S/W Changeover
Heating Hot Water
Cooling None
Flooring Vinyl, Tile/Brick, Carpet, Hardwood, Laminated
Fireplaces Number 1
Fireplaces Type Brick
Equipment Cooktop, Dishwasher, Oven - Wall
Fireplace Y
Window Features Bay/Bow
Appliance Cooktop, Dishwasher, Oven - Wall
Heat Source Oil
Laundry Basement
Exterior
Garage Inside Access, Garage Door Opener, Oversized
Garage Spaces 7.0
Utilities Available Cable TV
Waterfront N
Water Access N
Roof Type Pitched,Shingle
Accessibility None
Attached Garage 3
Total Parking Spaces 7
Garage Y
Building
Lot Description Corner, Level
Story 1
Foundation Block
Sewer Public Sewer
Water Well
Architectural Style Ranch/Rambler
Level or Stories 1
Additional Building Above Grade, Below Grade
New Construction N
Schools
School District Pennridge
Others
Senior Community No
Tax ID 01-011-091
Ownership Fee Simple
SqFt Source Assessor
Acceptable Financing Conventional, FHA, VA, Cash, USDA
Listing Terms Conventional, FHA, VA, Cash, USDA
Financing Conventional,FHA,VA,Cash,USDA
Special Listing Condition Standard
Read Less Info
Want to know what your home might be worth? Contact us for a FREE valuation!

Our team is ready to help you sell your home for the highest possible price ASAP

Bought with Sean McArdle • Coldwell Banker Hearthside-Lahaska

"My job is to find and attract mastery-based agents to the office, protect the culture, and make sure everyone is happy! "






