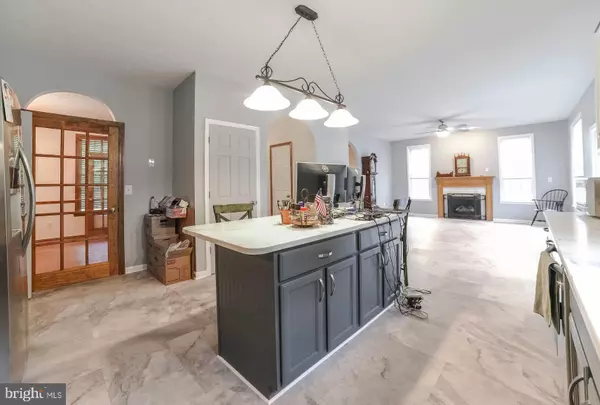$475,000
$475,000
For more information regarding the value of a property, please contact us for a free consultation.
5 Beds
4 Baths
3,340 SqFt
SOLD DATE : 06/11/2021
Key Details
Sold Price $475,000
Property Type Single Family Home
Sub Type Detached
Listing Status Sold
Purchase Type For Sale
Square Footage 3,340 sqft
Price per Sqft $142
Subdivision Cove Point Woods
MLS Listing ID MDCA182500
Sold Date 06/11/21
Style Colonial
Bedrooms 5
Full Baths 3
Half Baths 1
HOA Y/N N
Abv Grd Liv Area 2,320
Originating Board BRIGHT
Year Built 1998
Annual Tax Amount $4,156
Tax Year 2021
Lot Size 0.718 Acres
Acres 0.72
Property Description
Welcoming & warm, this classic Farmhouse Colonial will steal your heart! Sellers are original owners who have lovingly maintained and updated over the years--you'll reap the rewards. Best addition, according to the kids, was the POOL, with a retractable safety cover (so no need to fence). Hardwood flooring: foyer, staircase, living & dining rooms; new luxury vinyl plank in kitchen, family room, and mudroom. Kitchen has recent stainless appliances & new quartz countertops, with freshly-painted cabinets & island with breakfast bar (looks great!). Mudroom off KT is large enough to be office if needed. Walkout lower level finished with kitchenette/living area (fridge, microwave, island w/bar, gas FP), flex room for office/exercise/craft space, 5th BR & 3rd full bath w/stacked washer/dryer. Upper level: primary BR & bath, 3 more good-sized BRs, hall bath, laundry on hallway (W/D convey!). PLUS: 50-yr-shingle roof 10/20; shed; chicken coop; heat pump w/gas backup; 2-car garage; deck; hot tub; patio; and did I mention POOL?? Be the first ones through the door--you'll love this home!
Location
State MD
County Calvert
Zoning R
Rooms
Other Rooms Living Room, Dining Room, Primary Bedroom, Bedroom 2, Bedroom 3, Bedroom 4, Bedroom 5, Kitchen, Family Room, Den, Laundry, Mud Room, Utility Room, Bathroom 2, Bathroom 3, Primary Bathroom, Half Bath
Basement Fully Finished, Connecting Stairway, Daylight, Partial, Walkout Level
Interior
Interior Features Ceiling Fan(s), Family Room Off Kitchen, Kitchen - Eat-In, Kitchen - Island, Kitchenette, Walk-in Closet(s), Wood Floors, Carpet, Upgraded Countertops
Hot Water Tankless, Propane
Heating Heat Pump - Gas BackUp
Cooling Central A/C
Fireplaces Number 1
Fireplaces Type Gas/Propane
Equipment Dishwasher, Dryer - Electric, Oven/Range - Gas, Refrigerator, Washer, Water Heater - Tankless
Fireplace Y
Appliance Dishwasher, Dryer - Electric, Oven/Range - Gas, Refrigerator, Washer, Water Heater - Tankless
Heat Source Electric, Propane - Leased
Laundry Upper Floor
Exterior
Exterior Feature Deck(s), Porch(es), Patio(s)
Garage Garage Door Opener
Garage Spaces 2.0
Pool Gunite, In Ground
Waterfront N
Water Access N
Accessibility None
Porch Deck(s), Porch(es), Patio(s)
Parking Type Attached Garage, Driveway
Attached Garage 2
Total Parking Spaces 2
Garage Y
Building
Lot Description Backs to Trees, Cul-de-sac, Landscaping, SideYard(s)
Story 3
Sewer On Site Septic
Water Well
Architectural Style Colonial
Level or Stories 3
Additional Building Above Grade, Below Grade
New Construction N
Schools
Elementary Schools Dowell
Middle Schools Southern
High Schools Patuxent
School District Calvert County Public Schools
Others
Senior Community No
Tax ID 0501189387
Ownership Fee Simple
SqFt Source Assessor
Special Listing Condition Standard
Read Less Info
Want to know what your home might be worth? Contact us for a FREE valuation!

Our team is ready to help you sell your home for the highest possible price ASAP

Bought with Brandy J Sutor • EXP Realty, LLC

"My job is to find and attract mastery-based agents to the office, protect the culture, and make sure everyone is happy! "






