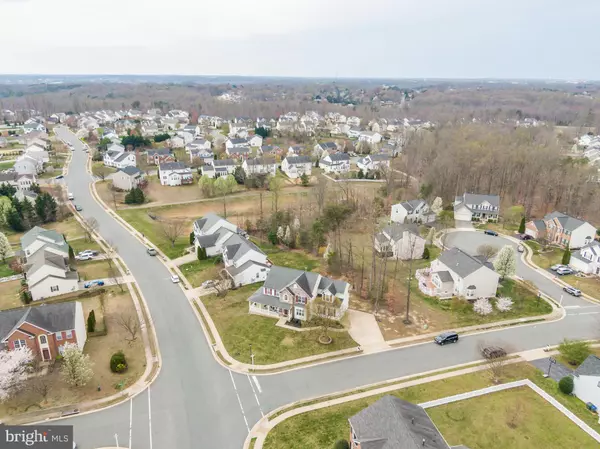$445,000
$450,000
1.1%For more information regarding the value of a property, please contact us for a free consultation.
4 Beds
4 Baths
3,866 SqFt
SOLD DATE : 04/24/2020
Key Details
Sold Price $445,000
Property Type Single Family Home
Sub Type Detached
Listing Status Sold
Purchase Type For Sale
Square Footage 3,866 sqft
Price per Sqft $115
Subdivision Leeland Station
MLS Listing ID VAST220232
Sold Date 04/24/20
Style Colonial
Bedrooms 4
Full Baths 3
Half Baths 1
HOA Fees $78/qua
HOA Y/N Y
Abv Grd Liv Area 2,820
Originating Board BRIGHT
Year Built 2003
Annual Tax Amount $3,752
Tax Year 2019
Lot Size 0.319 Acres
Acres 0.32
Property Description
Welcome home to 1 Brownfield Dr in the beautiful community of Leeland Station in Stafford County! You'll love this home and everything it has to offer. Situated in the heart of the community and on a corner lot, the views from this house are spectacular! You will be feel right at home starting with the wrap around porch perfect to sit out on with your morning coffee. Inside, you'll find a large and open floor plan with tons of natural light and bamboo flooring throughout most of the main level. Picture yourself and your family preparing meals around the kitchen island and enjoying them together at the kitchen table over looking the backyard or in the more formal dining room. Here you can spend quality time watching a movie in the family room with the gas fireplace or in the large living/office space. This master has all the amenities...new to flooring upstairs and a truly spa-like updated bathroom. You can soak in the tub or get ready in the morning and have your mounted flat screen give you all the updates or catch your favorite show in your special hideout! This has 2 large master closets one is attached to both the bedroom and the bathroom (something to be seen!) and has an organizer to keep things neat at easy. The 3 remaining bedrooms are generous and have ample closet space so nobody feels left out. Another unique and convenient feature is the laundry room on the upper level. In the basement, you'll find a fifth (NTC) bedroom and a full bathroom as well as a sitting area or use for your gym equipment, wet bar complete with a small fridge and kegerator and another great sized entertainment area for another great spot to catch a movie or maybe put a pool table! The last amazing detail is the backyard which overlooks trees (see the video!) and has an large deck perfect for those evening BBQs or the morning cup of joe before the day gets started. Don't miss the chance to make this house your home today!
Location
State VA
County Stafford
Zoning PD1
Direction East
Rooms
Basement Full
Interior
Interior Features Breakfast Area, Carpet, Kitchen - Island, Kitchen - Eat-In, Formal/Separate Dining Room, Floor Plan - Open, Family Room Off Kitchen, Crown Moldings, Bar, Primary Bath(s), Kitchen - Table Space, Recessed Lighting, Chair Railings, Walk-in Closet(s), Wood Floors, Stall Shower, Soaking Tub, Tub Shower, Upgraded Countertops
Hot Water Natural Gas
Heating Forced Air
Cooling Central A/C
Fireplaces Number 1
Fireplaces Type Gas/Propane
Equipment Built-In Microwave, Dishwasher, Disposal, Washer, Dryer, Water Heater, Refrigerator, Oven/Range - Gas, Icemaker, Freezer
Furnishings No
Fireplace Y
Window Features Double Pane
Appliance Built-In Microwave, Dishwasher, Disposal, Washer, Dryer, Water Heater, Refrigerator, Oven/Range - Gas, Icemaker, Freezer
Heat Source Natural Gas
Laundry Upper Floor
Exterior
Exterior Feature Porch(es), Deck(s)
Garage Inside Access, Additional Storage Area
Garage Spaces 5.0
Waterfront N
Water Access N
View Scenic Vista, Street, Trees/Woods
Roof Type Shingle
Accessibility None
Porch Porch(es), Deck(s)
Parking Type Attached Garage, Driveway, On Street
Attached Garage 2
Total Parking Spaces 5
Garage Y
Building
Lot Description Corner, Front Yard, Rear Yard
Story 3+
Sewer Public Sewer
Water Public
Architectural Style Colonial
Level or Stories 3+
Additional Building Above Grade, Below Grade
New Construction N
Schools
Elementary Schools Call School Board
Middle Schools Call School Board
High Schools Call School Board
School District Stafford County Public Schools
Others
Pets Allowed N
Senior Community No
Tax ID 46-M-2-A-336
Ownership Fee Simple
SqFt Source Assessor
Security Features Smoke Detector
Horse Property N
Special Listing Condition Standard
Read Less Info
Want to know what your home might be worth? Contact us for a FREE valuation!

Our team is ready to help you sell your home for the highest possible price ASAP

Bought with Amaal Sami • KW United

"My job is to find and attract mastery-based agents to the office, protect the culture, and make sure everyone is happy! "






