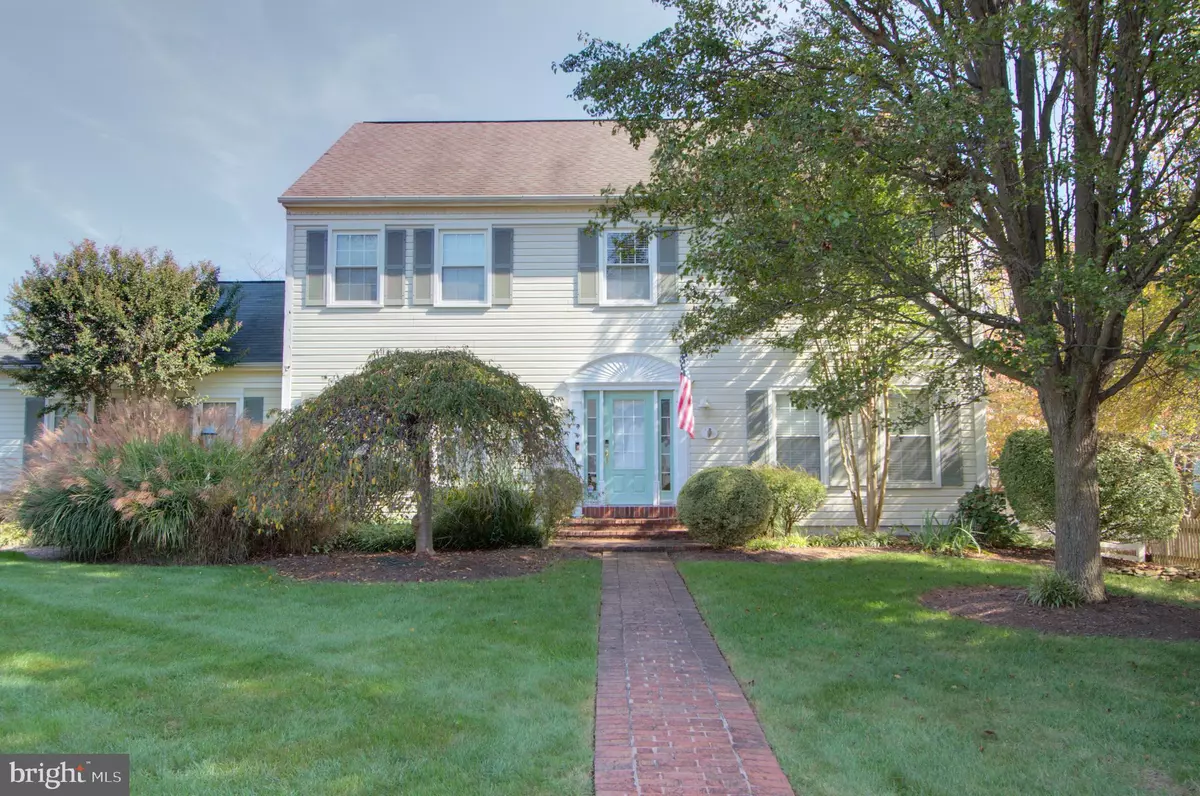$700,000
$699,000
0.1%For more information regarding the value of a property, please contact us for a free consultation.
4 Beds
4 Baths
3,359 SqFt
SOLD DATE : 01/04/2022
Key Details
Sold Price $700,000
Property Type Single Family Home
Sub Type Detached
Listing Status Sold
Purchase Type For Sale
Square Footage 3,359 sqft
Price per Sqft $208
Subdivision Rosemeade
MLS Listing ID VALO2010086
Sold Date 01/04/22
Style Colonial
Bedrooms 4
Full Baths 3
Half Baths 1
HOA Y/N N
Abv Grd Liv Area 2,836
Originating Board BRIGHT
Year Built 1990
Annual Tax Amount $6,727
Tax Year 2021
Lot Size 10,019 Sqft
Acres 0.23
Property Description
Wow, in the Town of Leesburg and so close to historic, downtown Leesburg, parks, schools and more! Fall in love with this beautiful light-filled home on a cul-de-sac with a fenced, rear yard. There is an additional finished sunroom that walks out to the rear yard (off of the kitchen and dining rooms) with a bar and an office area for added space. A must-see fabulous Gourmet Kitchen with a large island, Stainless Steel Appliances (5-Burner Gas Viking Cooktop), wall ovens and more sets the tone for this SPECTACULAR floor plan. Relax around your wood-burning fireplace in the family room off the kitchen with views or walk out to the fenced, back yard and oversized deck to take in the outdoors. Much of the upper level of the home has been recently painted in neutral colors and you wont want to miss the bamboo flooring. The Owner's bath has a large tub and separate shower with a dual-sink vanity. Youll appreciate two walk-in closets and beautiful moldings as well as natural light pouring in the windows. There are 3 additional spacious bedrooms upstairs, another full bath and a separate laundry room. The lower level is fantastic (brand new carpeting) with a recreation/game room, a full bathroom and an unofficial 5th bedroom/bonus/gym room with small windows and its own wine niche. 2 Cedar closets are also in the finished lower and a work bench/tool area. Enjoy all of the happenings that downtown Leesburg offers including regular events, parades, music, restaurants and retail . . . this home is a rare gem and in its location! No HOA. Seller would love a rentback.
Location
State VA
County Loudoun
Zoning 06
Rooms
Other Rooms Living Room, Dining Room, Kitchen, Family Room, Breakfast Room, Sun/Florida Room, Laundry, Recreation Room, Workshop, Bonus Room, Full Bath
Basement Full, Partially Finished, Interior Access
Interior
Interior Features Attic, Bar, Breakfast Area, Built-Ins, Cedar Closet(s), Ceiling Fan(s), Dining Area, Family Room Off Kitchen, Floor Plan - Open, Formal/Separate Dining Room, Kitchen - Gourmet, Kitchen - Island, Kitchen - Table Space, Walk-in Closet(s), Wine Storage
Hot Water Natural Gas
Heating Heat Pump(s)
Cooling Central A/C
Flooring Bamboo, Ceramic Tile, Carpet
Fireplaces Number 1
Equipment Built-In Microwave, Dryer, Washer, Cooktop, Dishwasher, Disposal, Refrigerator, Icemaker, Oven - Wall, Stainless Steel Appliances, Water Heater, Exhaust Fan
Appliance Built-In Microwave, Dryer, Washer, Cooktop, Dishwasher, Disposal, Refrigerator, Icemaker, Oven - Wall, Stainless Steel Appliances, Water Heater, Exhaust Fan
Heat Source Natural Gas, Electric
Exterior
Garage Garage Door Opener
Garage Spaces 1.0
Fence Wood, Rear
Waterfront N
Water Access N
View Garden/Lawn
Roof Type Architectural Shingle
Accessibility None
Parking Type Attached Garage, On Street, Driveway
Attached Garage 1
Total Parking Spaces 1
Garage Y
Building
Lot Description Backs to Trees, Cul-de-sac, Landscaping, Level, No Thru Street, Rear Yard, SideYard(s)
Story 2
Foundation Block, Permanent
Sewer Public Sewer
Water Public
Architectural Style Colonial
Level or Stories 2
Additional Building Above Grade, Below Grade
Structure Type 9'+ Ceilings
New Construction N
Schools
High Schools Loudoun County
School District Loudoun County Public Schools
Others
Senior Community No
Tax ID 271304023000
Ownership Fee Simple
SqFt Source Assessor
Security Features Security System,Carbon Monoxide Detector(s)
Special Listing Condition Standard
Read Less Info
Want to know what your home might be worth? Contact us for a FREE valuation!

Our team is ready to help you sell your home for the highest possible price ASAP

Bought with Jon C. Silvey • Compass

"My job is to find and attract mastery-based agents to the office, protect the culture, and make sure everyone is happy! "






