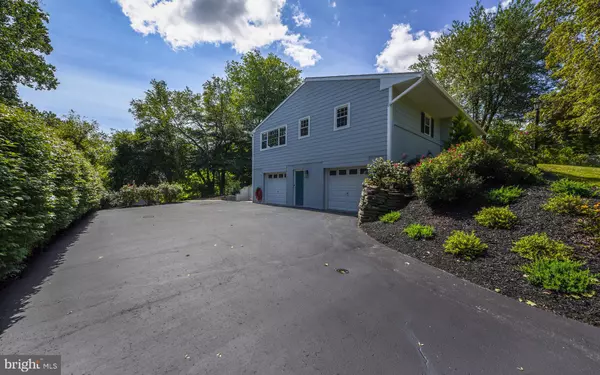$675,000
$575,000
17.4%For more information regarding the value of a property, please contact us for a free consultation.
4 Beds
4 Baths
2,411 SqFt
SOLD DATE : 11/23/2021
Key Details
Sold Price $675,000
Property Type Single Family Home
Sub Type Detached
Listing Status Sold
Purchase Type For Sale
Square Footage 2,411 sqft
Price per Sqft $279
Subdivision Sandy Run
MLS Listing ID PABU2007806
Sold Date 11/23/21
Style Ranch/Rambler
Bedrooms 4
Full Baths 4
HOA Fees $2/ann
HOA Y/N Y
Abv Grd Liv Area 2,411
Originating Board BRIGHT
Year Built 1971
Annual Tax Amount $9,351
Tax Year 2021
Lot Size 0.482 Acres
Acres 0.48
Lot Dimensions 120.00 x 175.00
Property Description
Welcome Home! This beautiful ranch home in Yardley is stunning! Located in an established neighborhood, offering mature trees and lush landscaping. Great curb appeal with newer siding and windows as well. Greet your guests at the front door entrance foyer, boasting hardwood floors and dual closets. From the foyer can see straight into the living room, with gleaming hardwood floors, beautiful windows offering great views of the back yard. To your left is the formal dining room with a large bay window, custom trim and plenty of room for your holiday gatherings. The kitchen is a chef’s dream, with quartz countertops, large pantry, state of the art appliances and plenty of cabinetry. The center island has plenty of room to seat guests and bake until your hearts content! There is even a space for casual dining and a small work space. The open concept is well thought out in this home, it has great flow into the family room offering hardwood floors, a gas fireplace and custom shelving, a cozy place to gather. Another favorite in this home is the screened in sunroom which is off the family room. A quiet place to dine or catch up on a good book. The floor tile in this room and skylights make it nice and bright and the views of the back yard are amazing. On the other side of the home you will find three bedrooms. This home offers two masters. Each master suite is generous in size, offer hardwood floors, newer windows, large closets and updated en suites. These updates include newer tile, glass shower enclosures and gorgeous vanities. The third bedroom offers newer windows, plenty of shelving, hardwood floors and a large closet. This bedroom shares the updated hall bath with beautiful finishes. Across from the hall bath is a laundry closet which houses a full size washer and dryer, custom drying shelves and great storage; a very convenient addition to the main level. Back to the foyer and down the beautiful wide hardwood steps you will find a mud room area equipped for coats and storage shelves. To your right is the finished basement area which offers a spacious hang out area along with the fourth bedroom currently used as exercise/office space. This finished space also includes a full bath as well. Around the corner you will find a second laundry area, craft area and storage galore. The two car garage is accessible through the basement and is ready for your cars, projects and more. Out back enjoy the spacious yard, equipped with a storage shed and beautiful perennials. Don’t miss your opportunity to see this wonderful home and all it has to offer!
Location
State PA
County Bucks
Area Lower Makefield Twp (10120)
Zoning R2
Rooms
Other Rooms Living Room, Dining Room, Primary Bedroom, Bedroom 2, Bedroom 3, Bedroom 4, Kitchen, Family Room, Foyer, Sun/Florida Room, Laundry, Storage Room, Bathroom 2, Bathroom 3, Bonus Room, Primary Bathroom, Full Bath
Basement Full, Outside Entrance, Interior Access, Shelving
Main Level Bedrooms 3
Interior
Interior Features Attic, Breakfast Area, Ceiling Fan(s), Chair Railings, Crown Moldings, Dining Area, Entry Level Bedroom, Family Room Off Kitchen, Floor Plan - Traditional, Kitchen - Gourmet, Kitchen - Island, Kitchen - Table Space, Pantry, Primary Bath(s), Skylight(s), Stall Shower, Tub Shower, Upgraded Countertops, Wainscotting
Hot Water Natural Gas, 60+ Gallon Tank
Heating Forced Air
Cooling Central A/C
Flooring Ceramic Tile, Hardwood
Fireplaces Number 1
Fireplaces Type Gas/Propane
Equipment Built-In Range, Dishwasher, Disposal, Dryer - Gas, Dryer - Front Loading, Exhaust Fan, Extra Refrigerator/Freezer, Instant Hot Water, Microwave, Oven/Range - Electric, Oven/Range - Gas, Refrigerator, Six Burner Stove, Stainless Steel Appliances, Washer - Front Loading, Washer/Dryer Stacked
Fireplace Y
Appliance Built-In Range, Dishwasher, Disposal, Dryer - Gas, Dryer - Front Loading, Exhaust Fan, Extra Refrigerator/Freezer, Instant Hot Water, Microwave, Oven/Range - Electric, Oven/Range - Gas, Refrigerator, Six Burner Stove, Stainless Steel Appliances, Washer - Front Loading, Washer/Dryer Stacked
Heat Source Natural Gas
Laundry Main Floor, Basement
Exterior
Exterior Feature Patio(s), Porch(es)
Garage Basement Garage, Garage - Side Entry, Oversized
Garage Spaces 2.0
Waterfront N
Water Access N
Accessibility None
Porch Patio(s), Porch(es)
Parking Type Attached Garage
Attached Garage 2
Total Parking Spaces 2
Garage Y
Building
Story 1
Foundation Block
Sewer Public Sewer
Water Public
Architectural Style Ranch/Rambler
Level or Stories 1
Additional Building Above Grade, Below Grade
New Construction N
Schools
Elementary Schools Quarry Hill
Middle Schools Pennwood
High Schools Pennsbury
School District Pennsbury
Others
Senior Community No
Tax ID 20-023-084
Ownership Fee Simple
SqFt Source Assessor
Acceptable Financing Cash, Conventional, FHA, VA
Listing Terms Cash, Conventional, FHA, VA
Financing Cash,Conventional,FHA,VA
Special Listing Condition Standard
Read Less Info
Want to know what your home might be worth? Contact us for a FREE valuation!

Our team is ready to help you sell your home for the highest possible price ASAP

Bought with Patricia W Strehle • Keller Williams Real Estate - Newtown

"My job is to find and attract mastery-based agents to the office, protect the culture, and make sure everyone is happy! "






