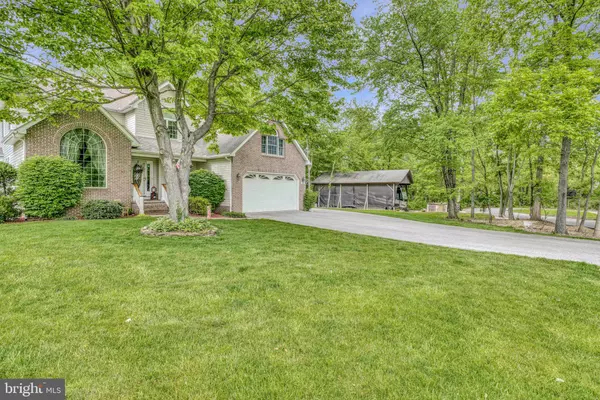$680,000
$649,900
4.6%For more information regarding the value of a property, please contact us for a free consultation.
4 Beds
3 Baths
2,779 SqFt
SOLD DATE : 06/30/2021
Key Details
Sold Price $680,000
Property Type Single Family Home
Sub Type Detached
Listing Status Sold
Purchase Type For Sale
Square Footage 2,779 sqft
Price per Sqft $244
Subdivision Bagleys Venture
MLS Listing ID MDHR259890
Sold Date 06/30/21
Style Other
Bedrooms 4
Full Baths 2
Half Baths 1
HOA Y/N N
Abv Grd Liv Area 2,779
Originating Board BRIGHT
Year Built 1997
Annual Tax Amount $4,492
Tax Year 2021
Lot Size 0.643 Acres
Acres 0.64
Lot Dimensions 140.00 x
Property Description
Secluded home at end of quiet cul-de-sac in much sought-after area of Fallston. 4 bedroom, 2.5 bath home sits on 2 - half-acre lots with 2 car attached garage. Master bath with soaking/jacuzzi tub, walk-in closet. Possible in-law suite over garage. Paved pavilion for RV / Boat storage with lighting. The unfinished basement has potential for game room, gym and bathroom. Owner willing to do walk through after sale to answer questions. Relax by the in-ground pool, grill on the back deck or enjoy an evening by the fire pit. Additional amenities include: 38x20 heated in-ground vinyl liner pool, heater replaced in 2018, fenced yard, pellet stove, (2) remote controlled deck awnings, propane dryer and fireplace. No HOA. Fallston School district, neighborhood public water / sewer being considered by county Possible conveyances: Furniture, window shades and valances, shed equipment, Blink camera security system, indoor/outdoor sound system, Pavillion sunshades NOTE: Pavillion height is 13 ft clearance. New diving board and smoke detectors. Air filtration and humidifier on furnace, salt water softener system.
Location
State MD
County Harford
Zoning R2
Rooms
Other Rooms Living Room, Dining Room, Kitchen
Basement Other
Interior
Interior Features Breakfast Area, Built-Ins, Carpet, Ceiling Fan(s), Chair Railings, Dining Area, Floor Plan - Traditional, Kitchen - Eat-In, Kitchen - Island, Kitchen - Table Space, Recessed Lighting, Soaking Tub, Stall Shower, Tub Shower, Walk-in Closet(s), Wood Floors
Hot Water Electric
Heating Heat Pump(s), Humidifier
Cooling Central A/C, Ceiling Fan(s)
Flooring Carpet, Hardwood
Equipment Cooktop, Dishwasher, Dryer, Icemaker, Microwave, Oven - Wall, Refrigerator, Washer, Water Heater
Appliance Cooktop, Dishwasher, Dryer, Icemaker, Microwave, Oven - Wall, Refrigerator, Washer, Water Heater
Heat Source Electric
Exterior
Exterior Feature Deck(s), Patio(s)
Garage Covered Parking, Garage - Front Entry
Garage Spaces 4.0
Carport Spaces 2
Pool Heated, In Ground
Waterfront N
Water Access N
Accessibility None
Porch Deck(s), Patio(s)
Attached Garage 2
Total Parking Spaces 4
Garage Y
Building
Story 3
Sewer Community Septic Tank, Private Septic Tank
Water Well
Architectural Style Other
Level or Stories 3
Additional Building Above Grade, Below Grade
New Construction N
Schools
School District Harford County Public Schools
Others
Senior Community No
Tax ID 1303094685
Ownership Fee Simple
SqFt Source Assessor
Special Listing Condition Standard
Read Less Info
Want to know what your home might be worth? Contact us for a FREE valuation!

Our team is ready to help you sell your home for the highest possible price ASAP

Bought with Christopher C Streett • Streett Hopkins Real Estate, LLC

"My job is to find and attract mastery-based agents to the office, protect the culture, and make sure everyone is happy! "






