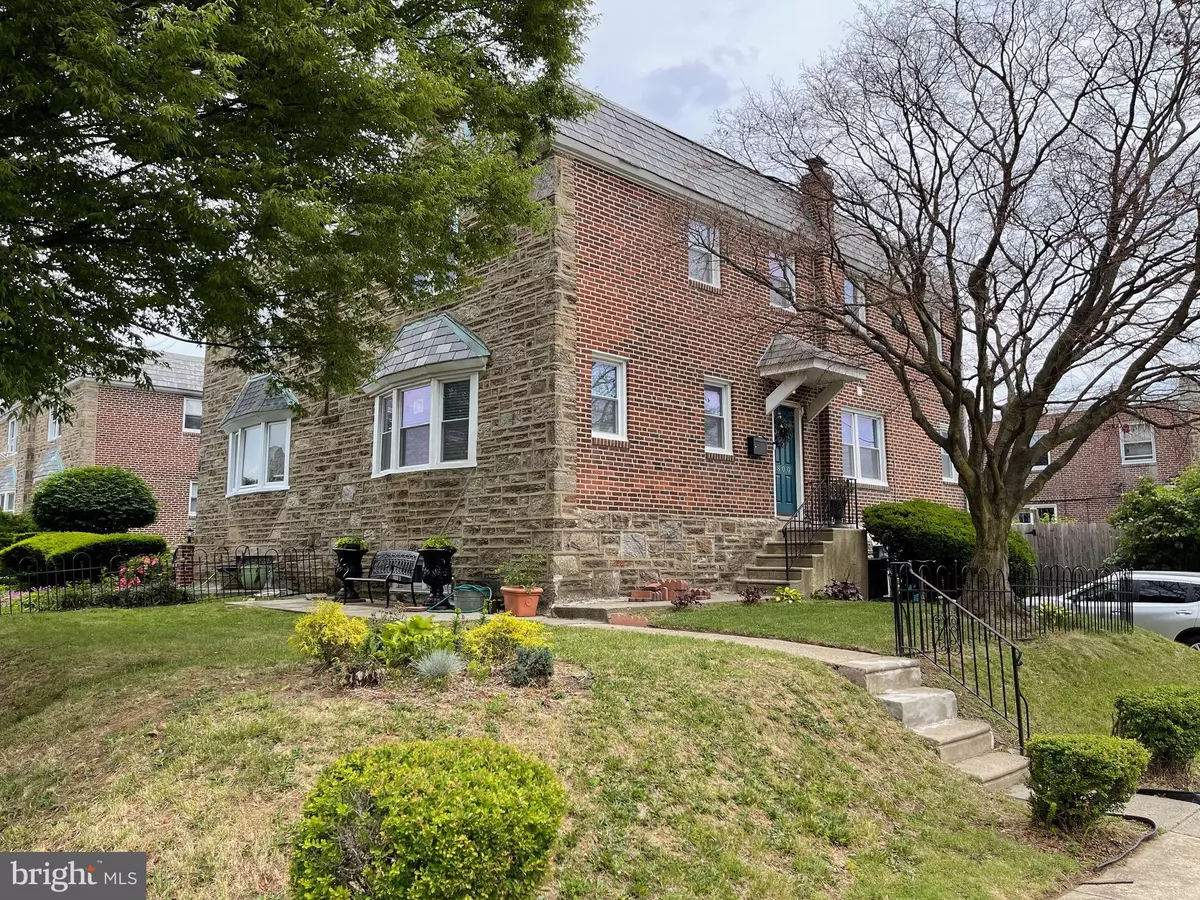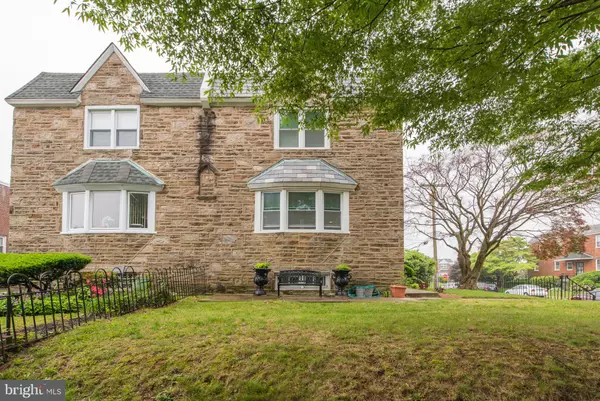$350,000
$350,000
For more information regarding the value of a property, please contact us for a free consultation.
3 Beds
4 Baths
1,600 SqFt
SOLD DATE : 09/24/2021
Key Details
Sold Price $350,000
Property Type Single Family Home
Sub Type Twin/Semi-Detached
Listing Status Sold
Purchase Type For Sale
Square Footage 1,600 sqft
Price per Sqft $218
Subdivision Mt Airy (East)
MLS Listing ID PAPH1022588
Sold Date 09/24/21
Style Straight Thru
Bedrooms 3
Full Baths 3
Half Baths 1
HOA Y/N N
Abv Grd Liv Area 1,600
Originating Board BRIGHT
Year Built 1955
Annual Tax Amount $3,849
Tax Year 2021
Lot Size 3,388 Sqft
Acres 0.08
Lot Dimensions 39.85 x 85.03
Property Description
Come take a look at this stunning Mt Airy home. Get ready to fall in love!!! This HUGE 3BR twin in one of most desirable neighborhoods has so much to offer! This home has been recently remodeled with great quality materials and workmanship. New electric, plumbing and heating, brand new Central Air, roof and all windows and doors (including garage) As you enter into the Living Room with brand new beautiful hardwood floors throughout, you will notice open space, no walls between the rooms, plenty of windows, open kitchen with gorgeous wooden cabinets, granite counter-tops, free standing island with more storage, stainless steel appliances, including dishwasher, stove, microwave oven and refrigerator. Plenty of recessed lighting. Hidden Powder Room, coat closet and pantry closet fit nicely together on one wall. There is a back door leading to a rear brick patio and fenced in yard. Second floor offers Master Suite with huge closet and ceramic tiled Master Bathroom, two additional good sized Bedrooms and beautiful hall bathroom. Basement consists of Family room/additional (4th) Bedroom and full 3PC ceramic tiled bathroom, enormous laundry room (could be made into an additional Kitchen for a full, separate apartment downstairs with a separate entrance. There is a attached garage and private driveway in addition to plenty of street parking.
Location
State PA
County Philadelphia
Area 19119 (19119)
Zoning RSA2
Rooms
Basement Fully Finished
Interior
Hot Water Natural Gas
Heating Forced Air
Cooling Central A/C
Heat Source Natural Gas
Exterior
Garage Garage Door Opener
Garage Spaces 1.0
Waterfront N
Water Access N
Accessibility None
Attached Garage 1
Total Parking Spaces 1
Garage Y
Building
Story 2
Sewer Public Sewer
Water Public
Architectural Style Straight Thru
Level or Stories 2
Additional Building Above Grade, Below Grade
New Construction N
Schools
School District The School District Of Philadelphia
Others
Senior Community No
Tax ID 221117300
Ownership Fee Simple
SqFt Source Assessor
Special Listing Condition Standard
Read Less Info
Want to know what your home might be worth? Contact us for a FREE valuation!

Our team is ready to help you sell your home for the highest possible price ASAP

Bought with Carleen Mossett • BHHS Fox & Roach-Chestnut Hill

"My job is to find and attract mastery-based agents to the office, protect the culture, and make sure everyone is happy! "






