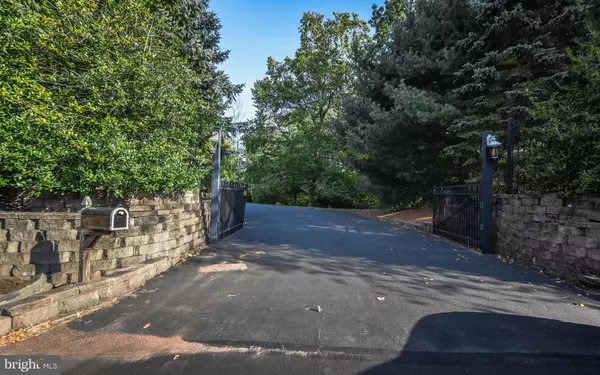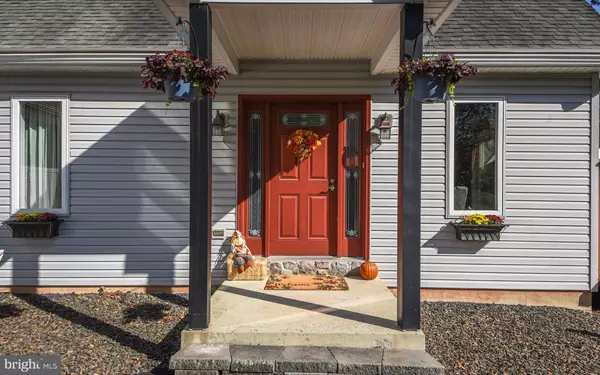$775,000
$800,000
3.1%For more information regarding the value of a property, please contact us for a free consultation.
6 Beds
5 Baths
3,200 SqFt
SOLD DATE : 11/30/2021
Key Details
Sold Price $775,000
Property Type Single Family Home
Sub Type Detached
Listing Status Sold
Purchase Type For Sale
Square Footage 3,200 sqft
Price per Sqft $242
Subdivision Brookdale Gdns
MLS Listing ID PABU2009250
Sold Date 11/30/21
Style Traditional
Bedrooms 6
Full Baths 5
HOA Y/N N
Abv Grd Liv Area 3,200
Originating Board BRIGHT
Year Built 2001
Annual Tax Amount $8,996
Tax Year 2021
Lot Size 4.309 Acres
Acres 4.31
Lot Dimensions 0.00 x 0.00
Property Description
Here is the home you have been hoping to find privately tucked away beyond the gate, down a long driveway lined with fruit trees, one-of-a kind home with 6 bedrooms, 5 baths on 4+ acres, 3 car garage & an oversized detached barn/workshop really something special in the heart of Warminster Township. The house features an open main level floor plan bath retreat by the 2 soaring vaulted ceiling and full height stone gas fireplace in the main living space. You will be able to enjoy being connected to this main gathering space from the large, gourmet kitchen with an island, ample cabinets, pantry, stainless steel appliances, gas cooking & separate breakfast room area with a warming pellet stove. There is also a separate, more formal dining room. On the main level there is an office (could be an additional bedroom if needed), 3 piece full bath, and an oversized laundry/mudroom with direct access to the huge 3 car attached garage. You will arrive on the upper level at the large loft area that overlooks the main room below. This loft can be a family room, office, library whatever you decide so many possibilities! In total, this upper level has 5 bedrooms and 3 full baths. The main owners retreat bedroom has a vaulted ceiling, 2 double closets, a walk-in closet, and a stunning tiled bath with a jetted tub & separate oversized shower. The other 4 bedrooms have ample closets, including a large walk-in closet in the pink room. One of the 2 hall baths even has 3 sinks, so no one will have to share. The finished, walk-out basement offers another family room/game room space, a full bedroom, full bath & kitchenette, all with radiant heated floors. This can easily be utilized as private quarters for in-laws or multi-generational families. The double door walk-out provides a private entrance and access to the yard and grounds. 4 separate heating zones to customize your lifestyle, 2 separate laundries, an Aerus air scrubber to purify the house air --- And still there is more!! The oversized barn/workshop is fully insulated and equipped with a sliding door large enough for vehicle access, & electric for the serious woodworker, artist, hunter, handyman or for the less serious hobbyist. Award winning Centennial School District. Sq ft measure is mls is an estimate; buyer is responsible to verify sq ft measure. This unique home offers the best of all worlds, privacy and land when you want to disconnect, plenty of room inside, and a sense of community when you want to take a walk or participate in local activities. Dont miss the opportunity to call this wonderful house your home. Seller can accommodate a quick settlement but may need a leaseback to find suitable housing.
Location
State PA
County Bucks
Area Warminster Twp (10149)
Zoning R2
Rooms
Other Rooms Dining Room, Bedroom 2, Bedroom 3, Bedroom 4, Bedroom 5, Kitchen, Family Room, Breakfast Room, Bedroom 1, 2nd Stry Fam Ovrlk, Great Room, Laundry, Office
Basement Full, Fully Finished, Heated, Outside Entrance, Sump Pump, Walkout Level
Interior
Interior Features Attic, Breakfast Area, Carpet, Ceiling Fan(s), Entry Level Bedroom, Family Room Off Kitchen, Floor Plan - Open, Formal/Separate Dining Room, Kitchen - Eat-In, Kitchen - Island, Pantry, Skylight(s), Walk-in Closet(s), Wood Stove, Recessed Lighting
Hot Water Natural Gas
Heating Forced Air, Radiant
Cooling Central A/C
Flooring Ceramic Tile, Wood, Carpet, Vinyl
Fireplaces Number 1
Fireplaces Type Gas/Propane, Stone
Equipment Built-In Range, Dishwasher, Disposal, Extra Refrigerator/Freezer, Oven - Self Cleaning, Oven/Range - Gas, Stainless Steel Appliances, Cooktop
Fireplace Y
Appliance Built-In Range, Dishwasher, Disposal, Extra Refrigerator/Freezer, Oven - Self Cleaning, Oven/Range - Gas, Stainless Steel Appliances, Cooktop
Heat Source Natural Gas
Laundry Main Floor, Basement
Exterior
Exterior Feature Deck(s)
Garage Built In, Garage - Front Entry, Inside Access, Oversized, Additional Storage Area
Garage Spaces 13.0
Fence Rear, Split Rail
Waterfront N
Water Access N
Roof Type Shingle,Pitched
Accessibility None
Porch Deck(s)
Attached Garage 3
Total Parking Spaces 13
Garage Y
Building
Lot Description Front Yard, Rear Yard, SideYard(s), Partly Wooded, No Thru Street
Story 2
Foundation Block
Sewer Public Sewer
Water Public
Architectural Style Traditional
Level or Stories 2
Additional Building Above Grade, Below Grade
New Construction N
Schools
Elementary Schools Mcdonald
Middle Schools Log College
High Schools William Tennent
School District Centennial
Others
Senior Community No
Tax ID 49-022-021-002
Ownership Fee Simple
SqFt Source Assessor
Security Features Security System
Acceptable Financing Cash, Conventional
Listing Terms Cash, Conventional
Financing Cash,Conventional
Special Listing Condition Standard
Read Less Info
Want to know what your home might be worth? Contact us for a FREE valuation!

Our team is ready to help you sell your home for the highest possible price ASAP

Bought with Julia Costello • RE/MAX 2000

"My job is to find and attract mastery-based agents to the office, protect the culture, and make sure everyone is happy! "






