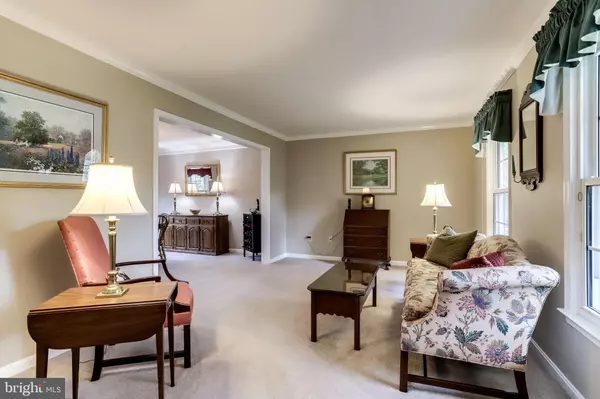$676,000
$675,000
0.1%For more information regarding the value of a property, please contact us for a free consultation.
4 Beds
4 Baths
3,052 SqFt
SOLD DATE : 06/12/2020
Key Details
Sold Price $676,000
Property Type Single Family Home
Sub Type Detached
Listing Status Sold
Purchase Type For Sale
Square Footage 3,052 sqft
Price per Sqft $221
Subdivision Hampton Forest
MLS Listing ID VAFX1120454
Sold Date 06/12/20
Style Traditional
Bedrooms 4
Full Baths 3
Half Baths 1
HOA Fees $33/mo
HOA Y/N Y
Abv Grd Liv Area 2,052
Originating Board BRIGHT
Year Built 1986
Annual Tax Amount $6,792
Tax Year 2019
Lot Size 0.379 Acres
Acres 0.38
Property Description
Beautiful Delaware model Colonial with picture-perfect front porch on a quiet cul-de-sac with over 3,000 sq. ft. of finished living space. Kitchen is ready for cooking with the updated granite counters, glass tile backsplash, stainless steel appliances (gas cooking & convection oven!) pantry. Extremely roomy living room and dining room are ready for large or small holiday gatherings with crown molding and great natural light. Spacious family room with wood-burning fireplace complimented by built-in bookcases and sliding glass door to the porch. Moving upstairs you will find 4 nice size bedrooms including the Master suite with vaulted ceilings. Tons of closet space including the walk-in master closet with custom organizer. Both bathrooms tastefully updated with new vanities and lights. Light and bright with white tile floors and shower surrounds. The fully finished walkout lower level gives more space for relaxing or playing with the rec room, wet bar, 3rd full bath, great finished laundry room and a separate den area perfect for a home office, playroom, exercise room, you name it, the options are endless. Endless storage with the walk-in basement closet, cabinets in the 2-car garage & attic. Step outside to enjoy the warmer days on the multi-level deck and gabled screened-in porch with views of the large split-rail fenced backyard with mature trees and landscaping. Great for commuters with access to Rt. 29, Rt. 66, Fairfax County Parkway & 30 min. drive to D.C. Enjoy weekends shopping and dining at Fair Oaks Mall or Fairfax Corner, visiting The Winery at Bull Run or maybe take up golf at one of the many courses around the area. To view this home virtually, visit https://my.matterport.com/show/?m=nXo2mc6mH4P
Location
State VA
County Fairfax
Zoning 121
Direction South
Rooms
Other Rooms Living Room, Dining Room, Bedroom 2, Bedroom 3, Bedroom 4, Kitchen, Family Room, Den, Recreation Room, Primary Bathroom
Basement Connecting Stairway, Daylight, Partial, Fully Finished, Interior Access, Outside Entrance, Space For Rooms, Walkout Level, Windows
Interior
Interior Features Breakfast Area, Built-Ins, Carpet, Ceiling Fan(s), Dining Area, Family Room Off Kitchen, Floor Plan - Traditional, Formal/Separate Dining Room, Kitchen - Eat-In, Kitchen - Table Space, Primary Bath(s), Pantry, Recessed Lighting, Tub Shower, Upgraded Countertops, Walk-in Closet(s), Window Treatments, Wood Floors
Hot Water Natural Gas
Heating Forced Air
Cooling Ceiling Fan(s), Central A/C
Flooring Carpet, Ceramic Tile, Hardwood
Fireplaces Number 1
Fireplaces Type Brick, Fireplace - Glass Doors, Mantel(s), Screen
Equipment Built-In Microwave, Dishwasher, Disposal, Dryer, Oven/Range - Gas, Stainless Steel Appliances, Washer, Microwave
Fireplace Y
Window Features Double Pane
Appliance Built-In Microwave, Dishwasher, Disposal, Dryer, Oven/Range - Gas, Stainless Steel Appliances, Washer, Microwave
Heat Source Natural Gas
Laundry Dryer In Unit, Washer In Unit, Basement
Exterior
Exterior Feature Deck(s), Porch(es), Screened
Garage Garage - Front Entry, Garage Door Opener, Inside Access
Garage Spaces 4.0
Fence Split Rail, Rear
Amenities Available Pool Mem Avail
Waterfront N
Water Access N
View Trees/Woods
Roof Type Shingle,Composite
Accessibility None
Porch Deck(s), Porch(es), Screened
Parking Type Attached Garage, Driveway, On Street
Attached Garage 2
Total Parking Spaces 4
Garage Y
Building
Lot Description Backs to Trees, Front Yard, Landscaping, Level, Rear Yard, Trees/Wooded, Cul-de-sac, No Thru Street
Story 3+
Sewer Public Sewer
Water Public
Architectural Style Traditional
Level or Stories 3+
Additional Building Above Grade, Below Grade
Structure Type Dry Wall
New Construction N
Schools
Elementary Schools Willow Springs
Middle Schools Katherine Johnson
High Schools Fairfax
School District Fairfax County Public Schools
Others
Pets Allowed Y
HOA Fee Include Common Area Maintenance,Snow Removal
Senior Community No
Tax ID 0554 07 0053
Ownership Fee Simple
SqFt Source Estimated
Security Features Main Entrance Lock,Smoke Detector
Acceptable Financing Cash, Conventional, FHA, VA
Listing Terms Cash, Conventional, FHA, VA
Financing Cash,Conventional,FHA,VA
Special Listing Condition Standard
Pets Description No Pet Restrictions
Read Less Info
Want to know what your home might be worth? Contact us for a FREE valuation!

Our team is ready to help you sell your home for the highest possible price ASAP

Bought with Casey C Samson • Samson Properties

"My job is to find and attract mastery-based agents to the office, protect the culture, and make sure everyone is happy! "






