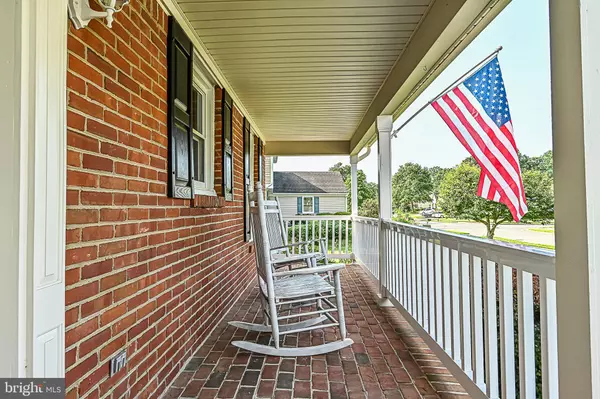$758,000
$750,000
1.1%For more information regarding the value of a property, please contact us for a free consultation.
4 Beds
4 Baths
3,088 SqFt
SOLD DATE : 07/01/2022
Key Details
Sold Price $758,000
Property Type Single Family Home
Sub Type Detached
Listing Status Sold
Purchase Type For Sale
Square Footage 3,088 sqft
Price per Sqft $245
Subdivision Country Club Manor
MLS Listing ID VAFX2071590
Sold Date 07/01/22
Style Colonial
Bedrooms 4
Full Baths 3
Half Baths 1
HOA Y/N N
Abv Grd Liv Area 2,123
Originating Board BRIGHT
Year Built 1983
Annual Tax Amount $7,223
Tax Year 2021
Lot Size 0.263 Acres
Acres 0.26
Property Description
Gorgeous home in Westfield pyramid! Main level features soaring two story foyer, hardwood flooring throughout, updated kitchen w breakfast area and huge bay window, formal living and dining rooms, and family room w wet bar and wood burning fireplace. The upper level features hardwood throughout, large primary suite with updated bath, vaulted ceilings, skylights, and built in shelving; a second updated full bath, and 3 other huge bedrooms. In the lower level you will find an awesome rec room with built in cabinets and shelving - perfect for entertaining, and a bonus room with attached updated full bath - could be 5th bedroom. Outside you will find a deck overlooking the fully fenced rear yard with lots of low maintenance perennials, and in front a full porch overlooking more perennials. Recent updates to home include: Windows 2022, interior and exterior paint 2022, basement carpet 2022, kitchen and baths 2020, driveway 2019, roof 2017, furnace and outside compressor 2012, hot water heater 2021, stainless steel chimney liner and cap 2021. Owner agent.
Location
State VA
County Fairfax
Zoning 121
Rooms
Other Rooms Living Room, Dining Room, Primary Bedroom, Bedroom 2, Bedroom 4, Kitchen, Family Room, Foyer, Sun/Florida Room, Recreation Room, Bathroom 3, Bonus Room
Basement Fully Finished
Interior
Interior Features Attic/House Fan, Attic, Ceiling Fan(s), Dining Area, Kitchen - Eat-In, Kitchen - Table Space, Skylight(s), Walk-in Closet(s), Window Treatments, Wood Floors
Hot Water Natural Gas
Heating Forced Air
Cooling Central A/C, Ceiling Fan(s)
Flooring Carpet, Hardwood, Ceramic Tile
Fireplaces Number 1
Equipment Built-In Microwave, Dishwasher, Disposal, Dryer, Exhaust Fan, Oven/Range - Gas, Refrigerator, Stainless Steel Appliances, Washer, Water Heater
Window Features Casement,Double Hung,Screens
Appliance Built-In Microwave, Dishwasher, Disposal, Dryer, Exhaust Fan, Oven/Range - Gas, Refrigerator, Stainless Steel Appliances, Washer, Water Heater
Heat Source Natural Gas
Laundry Upper Floor
Exterior
Exterior Feature Deck(s), Porch(es)
Garage Garage - Front Entry
Garage Spaces 4.0
Fence Rear, Privacy
Waterfront N
Water Access N
View Garden/Lawn
Roof Type Asphalt
Accessibility None
Porch Deck(s), Porch(es)
Parking Type Attached Garage, Driveway
Attached Garage 2
Total Parking Spaces 4
Garage Y
Building
Lot Description Front Yard, Rear Yard
Story 3
Foundation Block
Sewer Public Sewer
Water Public
Architectural Style Colonial
Level or Stories 3
Additional Building Above Grade, Below Grade
New Construction N
Schools
Elementary Schools Deer Park
Middle Schools Stone
High Schools Westfield
School District Fairfax County Public Schools
Others
Senior Community No
Tax ID 0532 02200008
Ownership Fee Simple
SqFt Source Assessor
Acceptable Financing Cash, Conventional, FHA, VA
Listing Terms Cash, Conventional, FHA, VA
Financing Cash,Conventional,FHA,VA
Special Listing Condition Standard
Read Less Info
Want to know what your home might be worth? Contact us for a FREE valuation!

Our team is ready to help you sell your home for the highest possible price ASAP

Bought with Patricia Gallardo • Compass

"My job is to find and attract mastery-based agents to the office, protect the culture, and make sure everyone is happy! "






