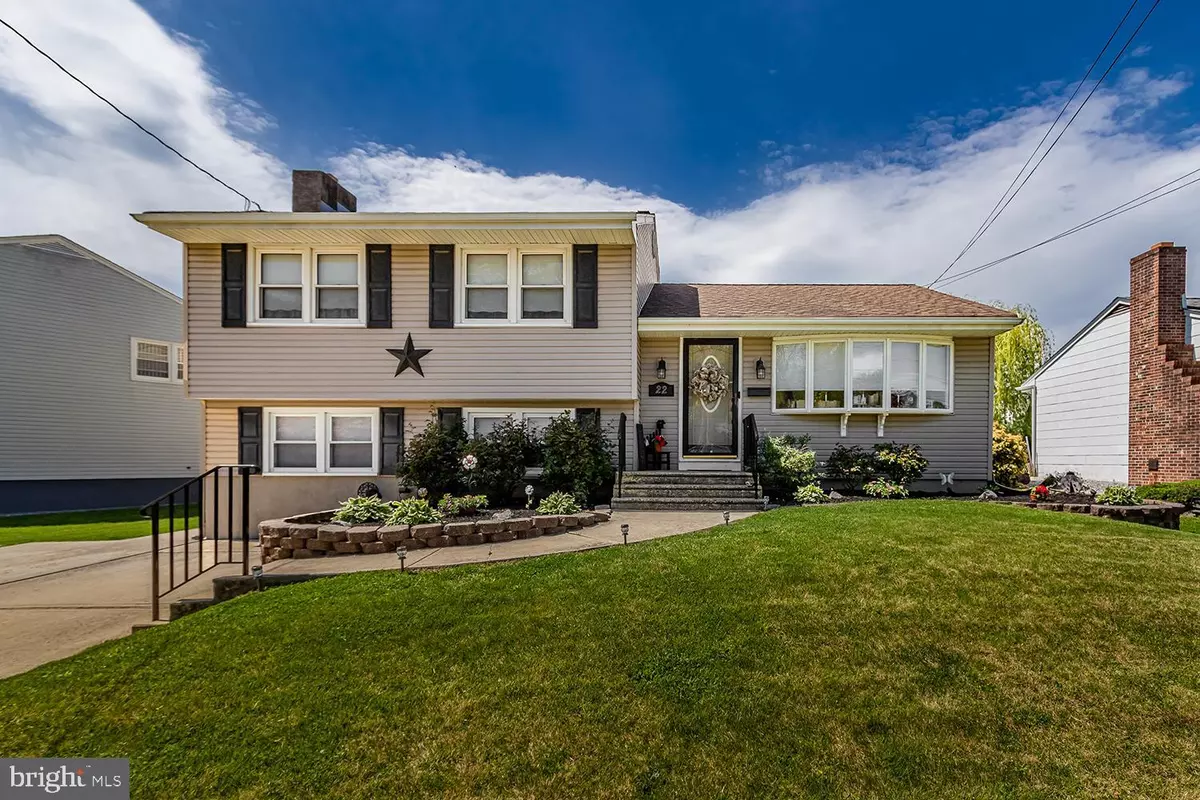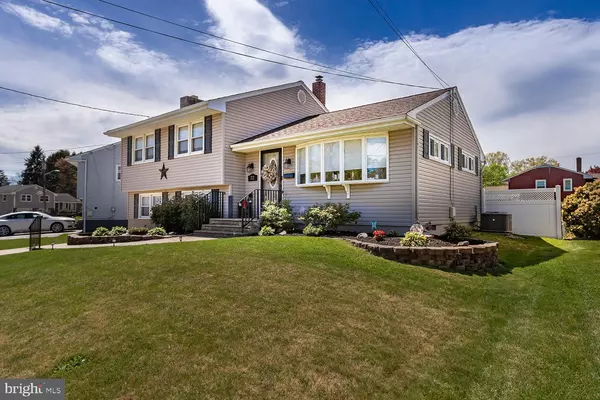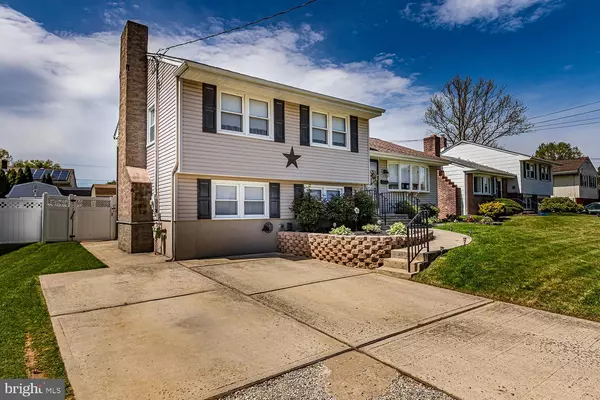$274,999
$274,999
For more information regarding the value of a property, please contact us for a free consultation.
3 Beds
2 Baths
1,646 SqFt
SOLD DATE : 07/07/2020
Key Details
Sold Price $274,999
Property Type Single Family Home
Sub Type Detached
Listing Status Sold
Purchase Type For Sale
Square Footage 1,646 sqft
Price per Sqft $167
Subdivision Yardville Estates
MLS Listing ID NJME294962
Sold Date 07/07/20
Style Split Level
Bedrooms 3
Full Baths 1
Half Baths 1
HOA Y/N N
Abv Grd Liv Area 1,646
Originating Board BRIGHT
Year Built 1955
Annual Tax Amount $6,853
Tax Year 2019
Lot Size 8,030 Sqft
Acres 0.18
Lot Dimensions 73.00 x 110.00
Property Description
That feeling of home is in every room of this special find. This modified split level home offers curb appeal that invites you in. From the entry you are welcomed into a spacious, open floor plan -perfect for entertaining and having friends and family around. The living room is bright and generously proportioned and opens to the updated and well appointed kitchen -creating an inclusive work, dining and entertaining space. The kitchen features stainless appliances, white cabinets, stone backsplash, granite countertops and island. The kitchen remains the heart of this home, but with the open floor plan, anyone in the living room and dining room will be a part of the action. Down stairs from the kitchen, is a comfortable, well proportioned family room with natural light and a wood burning fireplace. A half bath and laundry make up this lower level living space that also has access to the backyard. Back up stairs, from the entry, is the homes private living level with 3 bedrooms and a full bath. This home has been maintained with care and offers a calm, earth tone color palette. Each room offers generous natural light with plenty of windows and well proportioned rooms. The backyard is large, level and open for possibilities; an above ground pool adds warm weather fun and a large, wooden shed provides plenty of storage space. This is a move-in, start living home in a convenient location with easy access to shopping, major routes like 295, 195 and the Hamilton train station.
Location
State NJ
County Mercer
Area Hamilton Twp (21103)
Zoning RES
Rooms
Other Rooms Living Room, Dining Room, Bedroom 2, Bedroom 3, Kitchen, Family Room, Bedroom 1
Interior
Hot Water Natural Gas
Heating Forced Air
Cooling Central A/C
Fireplace Y
Heat Source Natural Gas
Exterior
Pool Above Ground
Waterfront N
Water Access N
Roof Type Shingle
Accessibility None
Garage N
Building
Story 2
Sewer Public Sewer
Water Public
Architectural Style Split Level
Level or Stories 2
Additional Building Above Grade, Below Grade
New Construction N
Schools
School District Hamilton Township
Others
Pets Allowed N
Senior Community No
Tax ID 03-02631-00010
Ownership Fee Simple
SqFt Source Assessor
Acceptable Financing FHA, Conventional, Cash, VA
Listing Terms FHA, Conventional, Cash, VA
Financing FHA,Conventional,Cash,VA
Special Listing Condition Standard
Read Less Info
Want to know what your home might be worth? Contact us for a FREE valuation!

Our team is ready to help you sell your home for the highest possible price ASAP

Bought with Lauren Kerr • HomeSmart Nexus Realty Group - Princeton

"My job is to find and attract mastery-based agents to the office, protect the culture, and make sure everyone is happy! "






