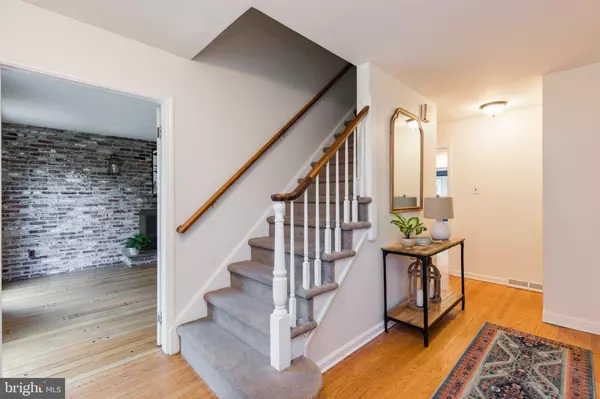$580,000
$600,000
3.3%For more information regarding the value of a property, please contact us for a free consultation.
4 Beds
3 Baths
2,819 SqFt
SOLD DATE : 08/11/2021
Key Details
Sold Price $580,000
Property Type Single Family Home
Sub Type Detached
Listing Status Sold
Purchase Type For Sale
Square Footage 2,819 sqft
Price per Sqft $205
Subdivision None Available
MLS Listing ID PAMC2000834
Sold Date 08/11/21
Style Colonial
Bedrooms 4
Full Baths 2
Half Baths 1
HOA Y/N N
Abv Grd Liv Area 2,819
Originating Board BRIGHT
Year Built 1973
Annual Tax Amount $7,788
Tax Year 2020
Lot Size 1.042 Acres
Acres 1.04
Lot Dimensions 198.00 x 0.00
Property Description
Make your way up the extended driveway to this beautifully updated 4 bedroom, 2.5 bath brick colonial with just over 2,800 sq. ft. of wonderful living space on nicely manicured grounds. Classic center hall floor plan with beautiful hardwood and fresh neutral paint throughout making this home feel modern and bright. Brand new floor to ceiling windows of light in the front of the home and formal living room with fireplace. Across the center hall is the formal living room with exposed brick wall and fireplace perfect for large or intimate gatherings. The kitchen offers custom cabinetry, stainless steel appliances and granite countertops plus eat-in-kitchen and first floor laundry just off the kitchen. A large formal dining is conveniently located just off the kitchen. At the back of the home is a spacious addition with flexibility to use as a den or family roomwith sliding door access to the back yard. On the first floor there is also an additional room that could be used and an office or 1st floor bedroom if needed and laundry off of the kithen A powder room completes the first floor. The second floor offers four spacious bedrooms. The main bedroom has a great sized walk-in closet and en-suite bath that has been beautifully updated with large tiled walk-in shower and sliding frameless door plus lots of cabinets for storage. Three other bedrooms are serviced by a large updated bath with dual sink vanity and tiled shower. Fully finished lower level with the adds yet additional space to use as needed. This home also offers an attached 2 car garage and a whole house generator. Great size home in a convenient location, close to shopping, 476, 76, the turnpike and Wayne
Location
State PA
County Montgomery
Area Upper Merion Twp (10658)
Zoning RES
Rooms
Other Rooms Living Room, Dining Room, Kitchen, Family Room, Office
Basement Partially Finished
Interior
Hot Water Natural Gas
Heating Forced Air
Cooling Central A/C
Flooring Hardwood
Fireplaces Number 2
Fireplaces Type Wood
Fireplace Y
Heat Source Natural Gas
Exterior
Garage Garage - Rear Entry
Garage Spaces 2.0
Waterfront N
Water Access N
Accessibility None
Attached Garage 2
Total Parking Spaces 2
Garage Y
Building
Story 2
Sewer Public Sewer
Water Public
Architectural Style Colonial
Level or Stories 2
Additional Building Above Grade, Below Grade
New Construction N
Schools
School District Upper Merion Area
Others
Senior Community No
Tax ID 58-00-14651-582
Ownership Fee Simple
SqFt Source Assessor
Special Listing Condition Standard
Read Less Info
Want to know what your home might be worth? Contact us for a FREE valuation!

Our team is ready to help you sell your home for the highest possible price ASAP

Bought with Pingjia Li • Triamond Realty

"My job is to find and attract mastery-based agents to the office, protect the culture, and make sure everyone is happy! "






