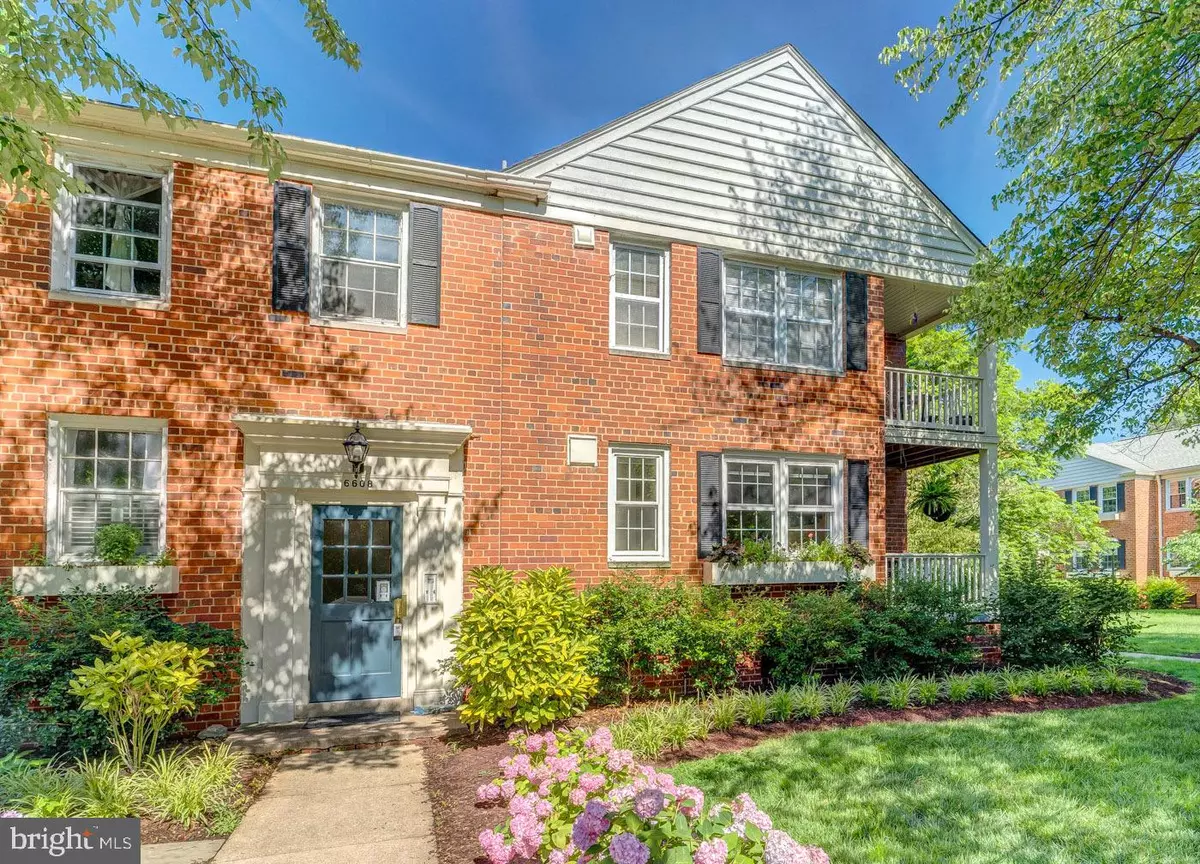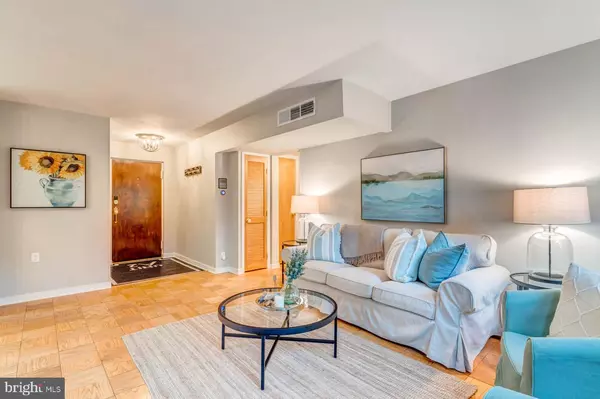$315,000
$315,000
For more information regarding the value of a property, please contact us for a free consultation.
2 Beds
1 Bath
785 SqFt
SOLD DATE : 08/04/2021
Key Details
Sold Price $315,000
Property Type Condo
Sub Type Condo/Co-op
Listing Status Sold
Purchase Type For Sale
Square Footage 785 sqft
Price per Sqft $401
Subdivision Belle View
MLS Listing ID VAFX2002710
Sold Date 08/04/21
Style Traditional
Bedrooms 2
Full Baths 1
Condo Fees $375/mo
HOA Y/N N
Abv Grd Liv Area 785
Originating Board BRIGHT
Year Built 1950
Annual Tax Amount $2,849
Tax Year 2020
Property Description
6/27 OPEN HOUSE CANCELED! OFFER HAS BEEN ACCEPTED! Welcome Home! This beautiful, updated condo in the desirable, amenity filled Belle View community is sure to WOW! This bright and sunny corner unit has an open floor plan with a spacious living room, separate dining area, and modern, open kitchen. Complete with white cabinets, all new appliances (2020), granite countertops, and refinished floors, this open kitchen is perfect for cooking and entertaining. The breakfast bar overlooks the separate dining area, which opens to the spacious, sunny living room. Just off the living room is the covered patio overlooking green space. The large primary bedroom has a walk in closet, which is rare gem in this community! The second bedroom is also sizable. The full bathroom maintains much of the original charm and yet also includes some modern touches such as a new vanity and updated lighting. Not a single detail has been overlooked! The HVAC was replaced in 2016, all windows replaced in 2019, all new appliances in 2020, all flooring replaced or refinished (including the custom entry way tile) in 2021, and every wall painted and all new hardware (lights, door knobs, switch plates, bathroom vanity, etc) in 2021. This SMART home has a Google Nest system, which includes a Nest thermostat, smart locks on unit and patio doors, and Nest smoke/CO2 detector. The location of this unit offers easy access to the laundry facility and includes a large storage space, both of which are immediately downstairs. Ample parking is available both on street and in the rear parking lot. The community is full of amenities, to include and outdoor pool, a number of tot lots (include one just behind this building), tennis and basketball courts, and ample green space. Located on the river side of the community, this unit is walking distance to the Mt. Vernon Trail, Dyke Marsh Trail, and Belle Haven Marina. Additionally, this community offers easy access to the Belleview Shopping Center, Mt. Vernon Recreation Center, and Huntington Metro Station, all less than two miles away! Ideal for shopping, dining, and commuting, this community is perfectly located near Old Town Alexandria, Arlington, the Pentagon, Ft. Belvoir, and Washington, DC.
Location
State VA
County Fairfax
Zoning 220
Rooms
Other Rooms Living Room, Dining Room, Bedroom 2, Kitchen, Bedroom 1, Bathroom 1
Main Level Bedrooms 2
Interior
Interior Features Breakfast Area, Ceiling Fan(s), Combination Dining/Living, Combination Kitchen/Dining, Dining Area, Entry Level Bedroom, Family Room Off Kitchen, Floor Plan - Open, Bathroom - Tub Shower, Walk-in Closet(s), Window Treatments
Hot Water Natural Gas
Heating Heat Pump(s)
Cooling Central A/C
Equipment Built-In Microwave, Built-In Range, Dishwasher, Disposal, Icemaker, Microwave, Oven/Range - Gas, Refrigerator, Stainless Steel Appliances, Water Heater
Furnishings No
Fireplace N
Appliance Built-In Microwave, Built-In Range, Dishwasher, Disposal, Icemaker, Microwave, Oven/Range - Gas, Refrigerator, Stainless Steel Appliances, Water Heater
Heat Source Natural Gas
Laundry Common, Lower Floor, Shared
Exterior
Utilities Available Cable TV Available, Electric Available, Natural Gas Available, Phone Available, Sewer Available, Water Available
Amenities Available Basketball Courts, Club House, Community Center, Laundry Facilities, Pool - Outdoor, Swimming Pool, Tennis Courts, Tot Lots/Playground
Waterfront N
Water Access N
Accessibility None
Parking Type On Street, Parking Lot
Garage N
Building
Story 1
Unit Features Garden 1 - 4 Floors
Sewer Public Sewer
Water Public
Architectural Style Traditional
Level or Stories 1
Additional Building Above Grade, Below Grade
New Construction N
Schools
School District Fairfax County Public Schools
Others
Pets Allowed Y
HOA Fee Include Common Area Maintenance,Ext Bldg Maint,Gas,Laundry,Lawn Care Front,Lawn Care Rear,Lawn Care Side,Lawn Maintenance,Management,Pool(s),Recreation Facility,Snow Removal,Trash,Water
Senior Community No
Tax ID 0932 13 6608A2
Ownership Condominium
Security Features Main Entrance Lock
Acceptable Financing Cash, Conventional, FHA, VA
Listing Terms Cash, Conventional, FHA, VA
Financing Cash,Conventional,FHA,VA
Special Listing Condition Standard
Pets Description Cats OK, Dogs OK
Read Less Info
Want to know what your home might be worth? Contact us for a FREE valuation!

Our team is ready to help you sell your home for the highest possible price ASAP

Bought with Ellen W Young • Long & Foster Real Estate, Inc.

"My job is to find and attract mastery-based agents to the office, protect the culture, and make sure everyone is happy! "






