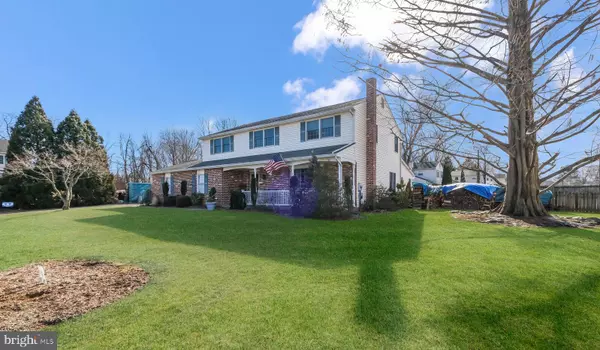$519,600
$529,900
1.9%For more information regarding the value of a property, please contact us for a free consultation.
4 Beds
3 Baths
3,026 SqFt
SOLD DATE : 03/26/2021
Key Details
Sold Price $519,600
Property Type Single Family Home
Sub Type Detached
Listing Status Sold
Purchase Type For Sale
Square Footage 3,026 sqft
Price per Sqft $171
Subdivision Hartsville Park
MLS Listing ID PABU519294
Sold Date 03/26/21
Style Colonial
Bedrooms 4
Full Baths 2
Half Baths 1
HOA Y/N N
Abv Grd Liv Area 3,026
Originating Board BRIGHT
Year Built 1972
Annual Tax Amount $6,984
Tax Year 2021
Lot Size 0.546 Acres
Acres 0.55
Lot Dimensions 164.00 x 145.00
Property Description
Beautiful 4 BR, 2.5 BA partial brick front Colonial situated on over half an acre in a cul-de-sac! Welcoming covered front porch, formal entry, formal Living room with Anderson bay window. Formal Dining room with hardwood floors. New Eat-in Kitchen with custom extended white Shaker cabinetry, center island, granite countertops, custom tiled backsplash, stainless steel appliances including 5 burner gas range, built-in microwave & dishwasher, large pantry, crown molding, recessed lighting, 18x18 ceramic tile floor & breakfast area that overlooks Family room & Sun room. Family room offers bay window, crown molding & masonry fireplace with wood burning insert. French door from Kitchen opens to bright 4 Season room features vaulted ceiling with 2 Velux skylights & full wall of windows to let in the sunshine and offers a floor to ceiling brick gas fireplace with raised hearth, ceramic tile floor & French door to patio. The first floor also offers updated Powder room & Laundry room. The second level offers Master Bedroom with wall to wall carpet, ceiling fan, walk-in closet with built-in shelving & custom full bath with ceramic tile floor, ceramic tile surround, jetted tub & custom vanity. Three additional roomy bedrooms offer ceiling fans & wall to wall carpet. Large cedar hall closet & updated Hall bath with custom vanity, crown molding & tiled tub/shower also on second level. Huge, private, fenced rear yard, is perfect for entertaining with a patio off of Sunroom that leads to the gunite in-ground pool with additional patio area & pergola. 2 car, side entry Garage. Full Basement. Gas, hot water baseboard heat. Anderson Windows throughout. This is a must see!
Location
State PA
County Bucks
Area Warminster Twp (10149)
Zoning R2
Rooms
Other Rooms Living Room, Dining Room, Primary Bedroom, Bedroom 2, Bedroom 3, Bedroom 4, Kitchen, Family Room, Foyer, Sun/Florida Room, Laundry, Primary Bathroom
Basement Full
Interior
Interior Features Crown Moldings, Wood Floors, Chair Railings, Attic/House Fan, Stall Shower, WhirlPool/HotTub, Tub Shower, Family Room Off Kitchen, Floor Plan - Traditional, Formal/Separate Dining Room, Kitchen - Eat-In, Kitchen - Island, Recessed Lighting, Walk-in Closet(s)
Hot Water Natural Gas
Heating Hot Water, Radiant
Cooling Wall Unit
Flooring Hardwood, Carpet, Ceramic Tile
Fireplaces Number 2
Fireplaces Type Brick, Gas/Propane, Wood
Equipment Stainless Steel Appliances, Oven/Range - Gas, Dishwasher, Microwave
Fireplace Y
Window Features Bay/Bow
Appliance Stainless Steel Appliances, Oven/Range - Gas, Dishwasher, Microwave
Heat Source Natural Gas
Laundry Main Floor
Exterior
Exterior Feature Porch(es), Patio(s)
Garage Garage - Side Entry, Inside Access
Garage Spaces 2.0
Fence Rear
Pool In Ground
Waterfront N
Water Access N
Accessibility None
Porch Porch(es), Patio(s)
Attached Garage 2
Total Parking Spaces 2
Garage Y
Building
Lot Description Cul-de-sac
Story 2
Sewer Public Sewer
Water Public
Architectural Style Colonial
Level or Stories 2
Additional Building Above Grade, Below Grade
New Construction N
Schools
School District Centennial
Others
Senior Community No
Tax ID 49-039-038
Ownership Fee Simple
SqFt Source Assessor
Special Listing Condition Standard
Read Less Info
Want to know what your home might be worth? Contact us for a FREE valuation!

Our team is ready to help you sell your home for the highest possible price ASAP

Bought with Amy Levine • Coldwell Banker Hearthside

"My job is to find and attract mastery-based agents to the office, protect the culture, and make sure everyone is happy! "






