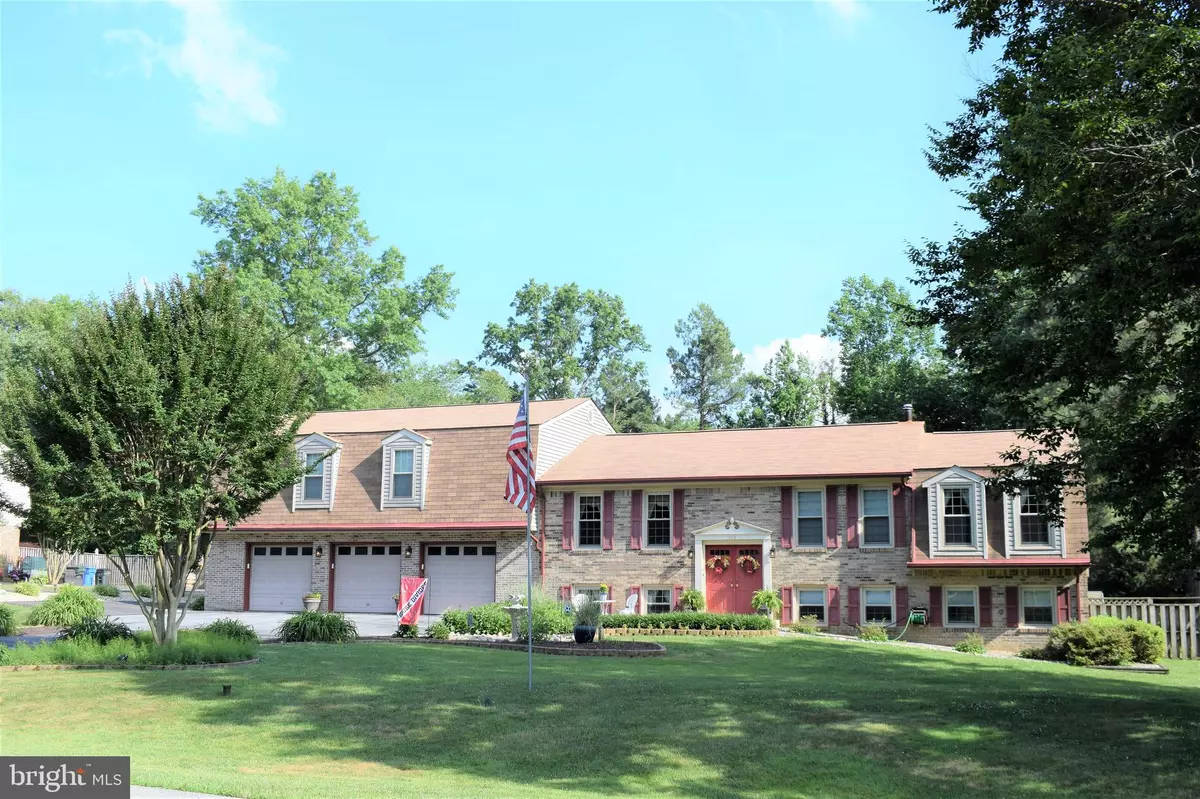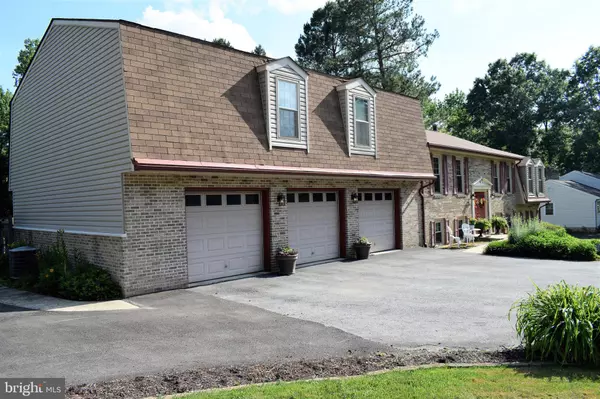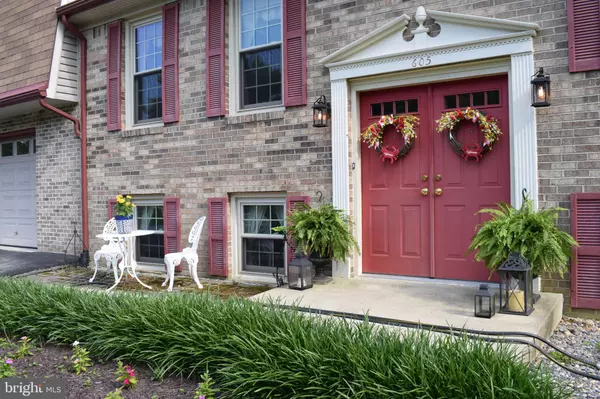$519,000
$500,000
3.8%For more information regarding the value of a property, please contact us for a free consultation.
5 Beds
4 Baths
3,644 SqFt
SOLD DATE : 08/20/2021
Key Details
Sold Price $519,000
Property Type Single Family Home
Sub Type Detached
Listing Status Sold
Purchase Type For Sale
Square Footage 3,644 sqft
Price per Sqft $142
Subdivision Clarks Run
MLS Listing ID MDCH2000122
Sold Date 08/20/21
Style Split Foyer
Bedrooms 5
Full Baths 4
HOA Y/N N
Abv Grd Liv Area 2,544
Originating Board BRIGHT
Year Built 1980
Annual Tax Amount $5,346
Tax Year 2020
Lot Size 0.937 Acres
Acres 0.94
Property Description
Here is the perfect home to entertain in. Five spacious bedrooms and four bathrooms. Every room in this brick home has been remodeled and updated. SO much space! Then there is an amazing fenced in, landscaped yard with a HUGE heated in ground pool. Multi level decks and patio space. Grilling canopy on lower deck conveys. A raised fenced in vegetable garden and greenhouse. Stone fire pit. The home has a three car garage and expanded side driveway perfect for a boat or RV. The garage is over sized and had work benches, storage cabinets, electric outlets every two feet, and shelving. Built in air compressor system conveys with sale. NO HOA - yet Clarks Run offers a lake, tennis courts and tot lot for it's residents to enjoy. Roof is just three years old. New oil tank. Basement was professionally water proofed. Have you always dreamed of having an Irish Pub in your home? Check it out. Master bedroom suite is a private retreat and includes a library with a walk in closet, fireplace, built in oak bookshelves and cabinets, hardwood floors, two additional owner closets and a lovely master bathroom. Kitchen has stainless steel appliances, pantry, breakfast bar, loads of counter and cabinet space. Most of the main level is hard wood. New main level and lower level full bathrooms with tile and beautiful vanities. The main level of the home has a second master bedroom suite with walk in closet and full attached bathroom. Charming lower level guest room with cedar ceiling. Family room on lower level walks out to back yard patio and the pool. Family room has built in entertainment center/shelving, storage cabinets and stone gas fireplace.
Location
State MD
County Charles
Zoning R-21
Rooms
Other Rooms Living Room, Dining Room, Primary Bedroom, Bedroom 2, Bedroom 3, Bedroom 4, Bedroom 5, Kitchen, Family Room, Library, Laundry, Bathroom 1, Bathroom 2, Bonus Room, Primary Bathroom
Basement Connecting Stairway, Daylight, Full, Full, Fully Finished, Heated, Improved, Interior Access, Outside Entrance, Rear Entrance, Space For Rooms, Sump Pump, Walkout Level, Walkout Stairs, Water Proofing System, Windows
Main Level Bedrooms 3
Interior
Interior Features Additional Stairway, Attic, Bar, Breakfast Area, Built-Ins, Carpet, Ceiling Fan(s), Chair Railings, Crown Moldings, Dining Area, Double/Dual Staircase, Family Room Off Kitchen, Floor Plan - Traditional, Formal/Separate Dining Room, Kitchen - Country, Pantry, Primary Bath(s), Recessed Lighting, Soaking Tub, Stall Shower, Tub Shower, Upgraded Countertops, Wainscotting, Walk-in Closet(s), Wet/Dry Bar, Window Treatments, Wood Floors
Hot Water 60+ Gallon Tank, Electric, Instant Hot Water, Propane, Tankless
Heating Heat Pump(s), Programmable Thermostat
Cooling Ceiling Fan(s), Central A/C, Heat Pump(s), Programmable Thermostat, Multi Units
Flooring Carpet, Ceramic Tile, Hardwood, Laminated, Tile/Brick, Wood
Fireplaces Number 2
Fireplaces Type Corner, Gas/Propane, Heatilator, Mantel(s), Stone
Equipment Built-In Microwave, Built-In Range, Dishwasher, Disposal, Dryer, Dryer - Electric, Dryer - Front Loading, Exhaust Fan, Extra Refrigerator/Freezer, Icemaker, Instant Hot Water, Microwave, Oven - Self Cleaning, Oven - Single, Oven/Range - Electric, Refrigerator, Stainless Steel Appliances, Stove, Washer, Washer - Front Loading, Water Dispenser, Water Heater, Water Heater - Tankless
Furnishings No
Fireplace Y
Window Features Double Pane,Energy Efficient,Low-E,Insulated,Screens,Sliding
Appliance Built-In Microwave, Built-In Range, Dishwasher, Disposal, Dryer, Dryer - Electric, Dryer - Front Loading, Exhaust Fan, Extra Refrigerator/Freezer, Icemaker, Instant Hot Water, Microwave, Oven - Self Cleaning, Oven - Single, Oven/Range - Electric, Refrigerator, Stainless Steel Appliances, Stove, Washer, Washer - Front Loading, Water Dispenser, Water Heater, Water Heater - Tankless
Heat Source Electric, Oil, Propane - Owned
Laundry Basement, Has Laundry, Lower Floor, Washer In Unit
Exterior
Exterior Feature Deck(s), Patio(s), Porch(es)
Garage Additional Storage Area, Garage - Front Entry, Garage Door Opener, Inside Access
Garage Spaces 11.0
Fence Board, Decorative, Privacy, Rear
Pool Concrete, Fenced, Heated, In Ground
Utilities Available Cable TV, Cable TV Available, Electric Available, Phone, Phone Available, Propane, Sewer Available, Water Available
Amenities Available Common Grounds, Lake, Tennis Courts, Tot Lots/Playground
Waterfront N
Water Access N
View Garden/Lawn, Trees/Woods
Roof Type Composite,Architectural Shingle
Street Surface Black Top
Accessibility None
Porch Deck(s), Patio(s), Porch(es)
Road Frontage City/County
Attached Garage 3
Total Parking Spaces 11
Garage Y
Building
Lot Description Backs - Open Common Area, Backs to Trees, Front Yard, Landscaping, Level, Partly Wooded, Private, Rear Yard, Secluded, Trees/Wooded
Story 2
Sewer Public Sewer
Water Public
Architectural Style Split Foyer
Level or Stories 2
Additional Building Above Grade, Below Grade
Structure Type Dry Wall,High,9'+ Ceilings,Wood Ceilings
New Construction N
Schools
Elementary Schools Walter J. Mitchell
Middle Schools Milton M. Somers
High Schools La Plata
School District Charles County Public Schools
Others
Pets Allowed Y
Senior Community No
Tax ID 0901032186
Ownership Fee Simple
SqFt Source Assessor
Security Features Carbon Monoxide Detector(s),Main Entrance Lock,Smoke Detector
Acceptable Financing Negotiable
Horse Property N
Listing Terms Negotiable
Financing Negotiable
Special Listing Condition Standard
Pets Description No Pet Restrictions
Read Less Info
Want to know what your home might be worth? Contact us for a FREE valuation!

Our team is ready to help you sell your home for the highest possible price ASAP

Bought with Rhonda C Darden • Cooperative Real Estate Maryland, LLC

"My job is to find and attract mastery-based agents to the office, protect the culture, and make sure everyone is happy! "






