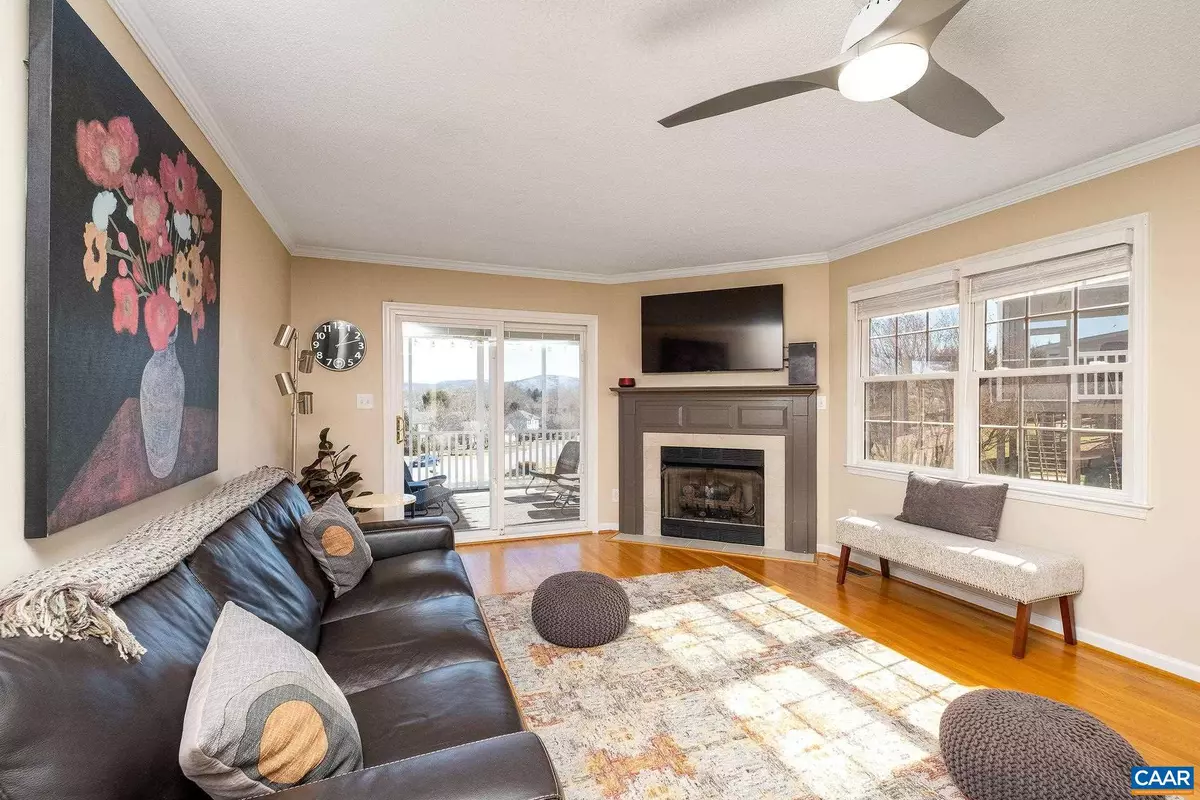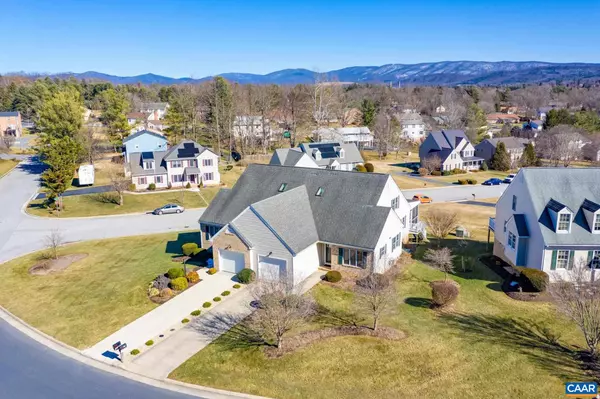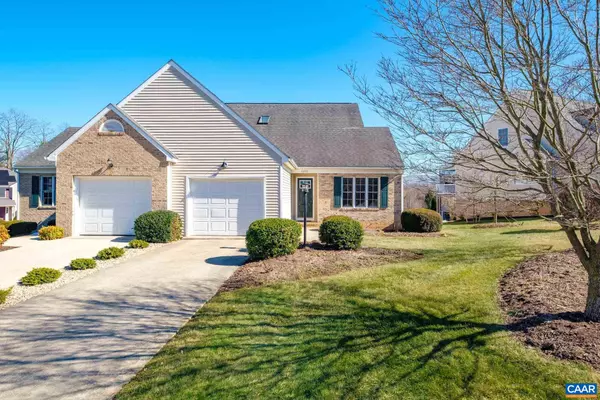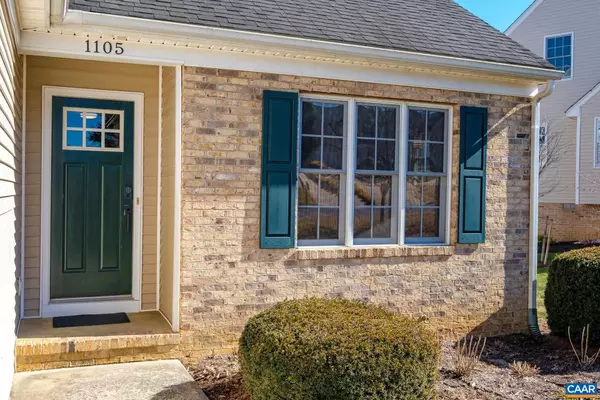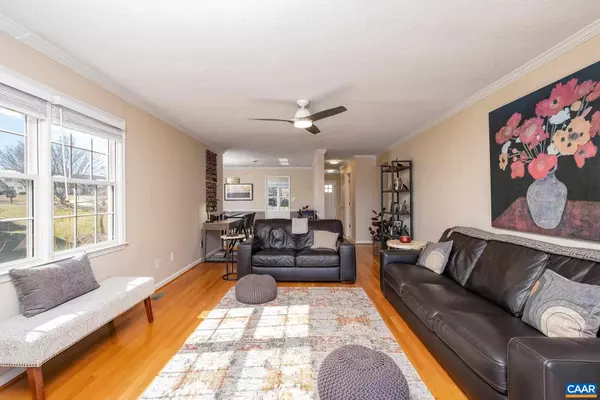$315,000
$329,000
4.3%For more information regarding the value of a property, please contact us for a free consultation.
3 Beds
3 Baths
2,860 SqFt
SOLD DATE : 06/15/2021
Key Details
Sold Price $315,000
Property Type Townhouse
Sub Type End of Row/Townhouse
Listing Status Sold
Purchase Type For Sale
Square Footage 2,860 sqft
Price per Sqft $110
Subdivision Brandon Gate
MLS Listing ID 614348
Sold Date 06/15/21
Style Traditional
Bedrooms 3
Full Baths 2
Half Baths 1
HOA Fees $78/mo
HOA Y/N Y
Abv Grd Liv Area 1,827
Originating Board CAAR
Year Built 1999
Annual Tax Amount $1,998
Tax Year 2019
Lot Size 10,018 Sqft
Acres 0.23
Property Description
This beautiful home has been updated throughout and is move-in ready! You'll love the mountain views from the back porch as you drink your morning coffee! The light filled great room/eat in dining area features hardwood floors and a natural gas fireplace. The sunny eat in kitchen with stainless appliances, freshly painted cabinets and quartz countertops is a chef's dream. The main level owner's suite features hardwoods in the bedroom and in the bath enjoy the new vanity, and walk in shower. Upstairs two bedrooms share a full bathroom. The finished walk-out basement with recessed LED lighting and Pergo hardwood flooring is configured with a large living area, an office (or bedroom) with ethernet connection and finished storage that could be remodeled as a fourth bathroom. In addition, there is an unfinished storage area with built-in shelves. Second garage on the basement level also has built-in shelves. This house has it all!,Painted Cabinets,Quartz Counter,Fireplace in Living Room
Location
State VA
County Waynesboro City
Zoning RG-5
Rooms
Other Rooms Living Room, Dining Room, Primary Bedroom, Kitchen, Office, Primary Bathroom, Full Bath, Half Bath, Additional Bedroom
Basement Fully Finished, Interior Access, Outside Entrance, Rough Bath Plumb, Walkout Level, Windows
Main Level Bedrooms 1
Interior
Interior Features Recessed Lighting, Entry Level Bedroom
Heating Forced Air
Cooling Programmable Thermostat, Central A/C
Flooring Carpet, Ceramic Tile, Hardwood
Fireplaces Number 1
Fireplaces Type Gas/Propane
Equipment Dryer, Washer, Dishwasher, Disposal, Oven/Range - Gas, Microwave, Refrigerator
Fireplace Y
Window Features Insulated
Appliance Dryer, Washer, Dishwasher, Disposal, Oven/Range - Gas, Microwave, Refrigerator
Heat Source Natural Gas
Exterior
Exterior Feature Porch(es), Screened
Garage Other, Garage - Front Entry, Garage - Rear Entry, Basement Garage
View Mountain, Garden/Lawn
Roof Type Architectural Shingle
Accessibility None
Porch Porch(es), Screened
Attached Garage 2
Garage Y
Building
Lot Description Cul-de-sac
Story 1.5
Foundation Brick/Mortar, Block
Sewer Public Sewer
Water Public
Architectural Style Traditional
Level or Stories 1.5
Additional Building Above Grade, Below Grade
Structure Type High
New Construction N
Schools
High Schools Waynesboro
School District Waynesboro City Public Schools
Others
Ownership Other
Security Features Smoke Detector
Special Listing Condition Standard
Read Less Info
Want to know what your home might be worth? Contact us for a FREE valuation!

Our team is ready to help you sell your home for the highest possible price ASAP

Bought with Default Agent • Default Office

"My job is to find and attract mastery-based agents to the office, protect the culture, and make sure everyone is happy! "

