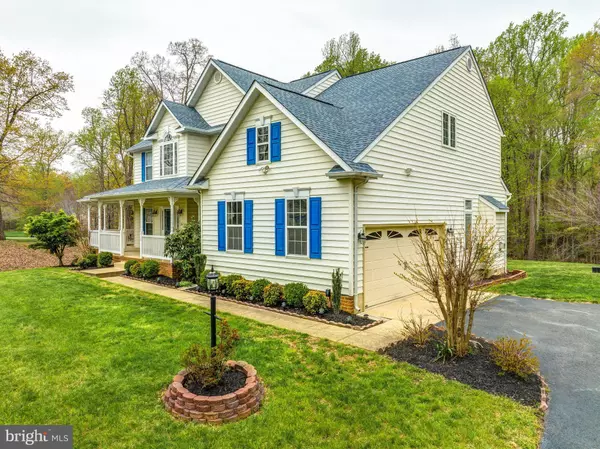$635,000
$619,900
2.4%For more information regarding the value of a property, please contact us for a free consultation.
5 Beds
4 Baths
5,028 SqFt
SOLD DATE : 07/07/2022
Key Details
Sold Price $635,000
Property Type Single Family Home
Sub Type Detached
Listing Status Sold
Purchase Type For Sale
Square Footage 5,028 sqft
Price per Sqft $126
Subdivision Hawksbury
MLS Listing ID MDCH2012120
Sold Date 07/07/22
Style Colonial
Bedrooms 5
Full Baths 3
Half Baths 1
HOA Fees $37/ann
HOA Y/N Y
Abv Grd Liv Area 3,318
Originating Board BRIGHT
Year Built 2000
Annual Tax Amount $5,470
Tax Year 2022
Lot Size 1.330 Acres
Acres 1.33
Property Description
Welcome to the Hawksbury neighborhood of LaPlata, here is where you find the home of your dreams. Re/Max 100 is please to present a wonderful well-kept home with all the bells and whistles. This awesome colonial features a 5,000 SF plus home on a 1.33 Acre lot nestled in a cul-de-sac. Huge rear deck with peaceful views of mature trees and nature, front wrap around porch with a porch swing. This home is custom build with a traditional and open floor plan. As you enter into a lovely welcoming vestibule there is nice office on the right the size of a bedroom, then on the left is a full-size formal living room leading into a formal dining area. The kitchen is a country style kitchen with a wraparound island and a sunroom and additional breakfast area with table space. The appliances are stainless steel and there is a nice little coffee nook. The family room is a stepdown oasis with plenty of natural light and a welcoming gas fireplace. The powder room is nicely situated next to the garage corridor. The first two levels are approximately 3,318 SF. The upper-level features 4 bedrooms and two baths and the rooms are not small. The main bedroom is massive with plenty of closet space and a beautiful recently renovated bathroom with heated floors. As you look from the upper land onto the rotunda there is an elegant chandelier. Moving to basement area there is a full three-piece bath with a large bedroom, a large entertaining area, a custom bar area and plenty of storage spaces. The basement area measures about 1,710 SF. There is a two-car attached garage and a nice size storage shed for tools and toys. This wonderful charmer has pride of ownership written all over it. There is so much more I can share about this wonderful home, but just come and see for yourself it truly is a wonderful home. PLEASE CLICK THE PHOTO TOUR ITS AMAZING.
Location
State MD
County Charles
Zoning RR
Rooms
Basement Fully Finished, Walkout Level
Interior
Interior Features Breakfast Area, Carpet, Ceiling Fan(s), Chair Railings, Crown Moldings, Dining Area, Family Room Off Kitchen, Floor Plan - Open, Floor Plan - Traditional, Formal/Separate Dining Room, Kitchen - Country, Kitchen - Eat-In, Kitchen - Gourmet, Kitchen - Island, Kitchen - Table Space, Soaking Tub, Stall Shower, Tub Shower, Upgraded Countertops, Walk-in Closet(s)
Hot Water Propane
Heating Heat Pump(s)
Cooling Central A/C, Ceiling Fan(s)
Flooring Carpet, Ceramic Tile, Hardwood, Heated, Luxury Vinyl Tile, Laminate Plank
Fireplaces Number 1
Fireplaces Type Gas/Propane, Mantel(s)
Equipment Built-In Microwave, Dishwasher, Disposal, Dryer, Dryer - Electric, Exhaust Fan, Extra Refrigerator/Freezer, Oven/Range - Electric, Refrigerator, Stainless Steel Appliances, Washer, Water Heater
Fireplace Y
Window Features Energy Efficient,Double Hung,Insulated
Appliance Built-In Microwave, Dishwasher, Disposal, Dryer, Dryer - Electric, Exhaust Fan, Extra Refrigerator/Freezer, Oven/Range - Electric, Refrigerator, Stainless Steel Appliances, Washer, Water Heater
Heat Source Electric, Propane - Owned
Laundry Basement
Exterior
Exterior Feature Porch(es), Deck(s), Wrap Around
Garage Garage Door Opener, Garage - Side Entry
Garage Spaces 2.0
Utilities Available Propane, Cable TV Available
Waterfront N
Water Access N
View Trees/Woods
Roof Type Architectural Shingle
Accessibility None
Porch Porch(es), Deck(s), Wrap Around
Attached Garage 2
Total Parking Spaces 2
Garage Y
Building
Lot Description Backs to Trees, Cul-de-sac
Story 3
Foundation Concrete Perimeter
Sewer Septic > # of BR
Water Well
Architectural Style Colonial
Level or Stories 3
Additional Building Above Grade, Below Grade
Structure Type Dry Wall,High
New Construction N
Schools
Elementary Schools Dr. James Craik
Middle Schools Milton M. Somers
High Schools Maurice J. Mcdonough
School District Charles County Public Schools
Others
Senior Community No
Tax ID 0906281370
Ownership Fee Simple
SqFt Source Assessor
Acceptable Financing Cash, Conventional, FHA, VA
Listing Terms Cash, Conventional, FHA, VA
Financing Cash,Conventional,FHA,VA
Special Listing Condition Standard
Read Less Info
Want to know what your home might be worth? Contact us for a FREE valuation!

Our team is ready to help you sell your home for the highest possible price ASAP

Bought with Mark R Wise • Samson Properties

"My job is to find and attract mastery-based agents to the office, protect the culture, and make sure everyone is happy! "






