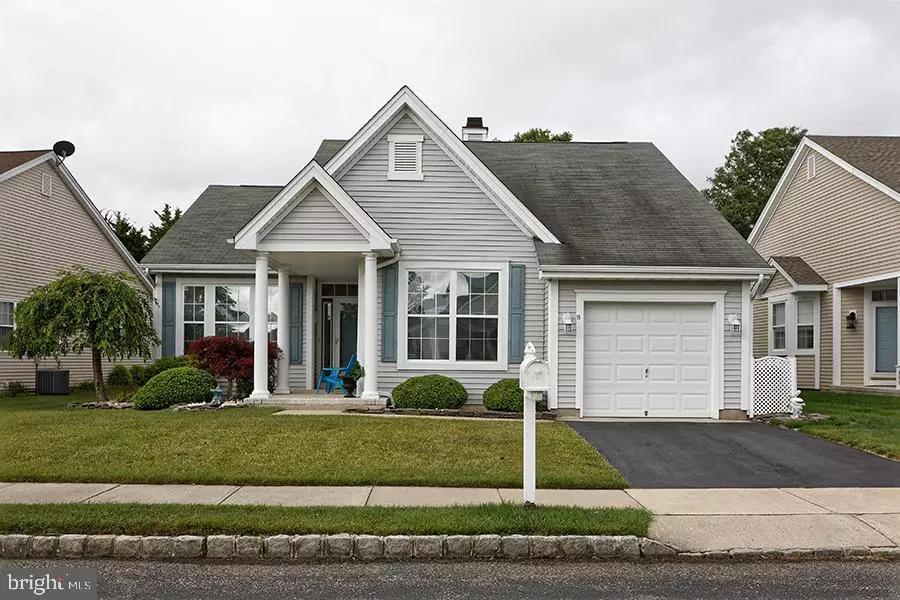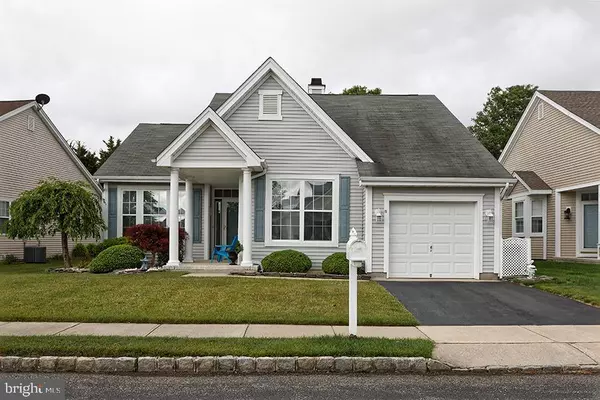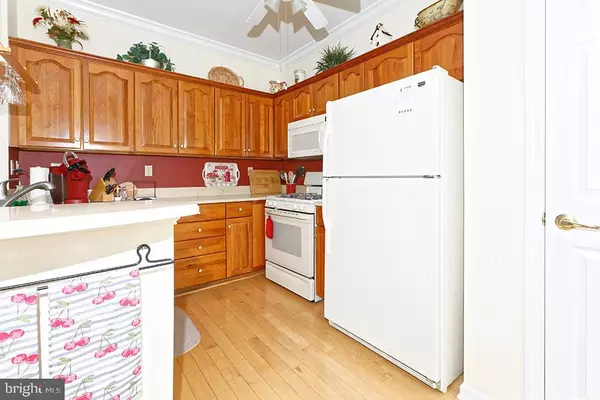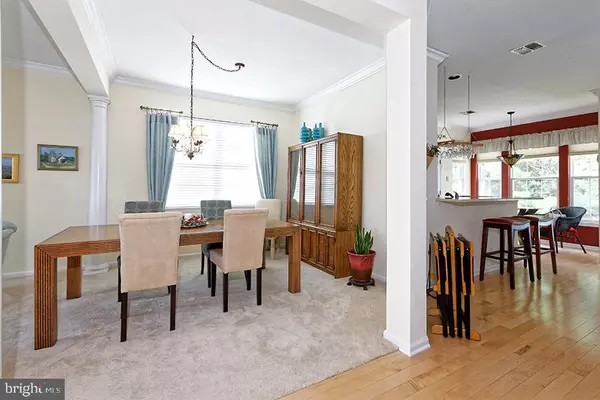$395,000
$359,900
9.8%For more information regarding the value of a property, please contact us for a free consultation.
2 Beds
2 Baths
1,600 SqFt
SOLD DATE : 08/24/2022
Key Details
Sold Price $395,000
Property Type Single Family Home
Sub Type Detached
Listing Status Sold
Purchase Type For Sale
Square Footage 1,600 sqft
Price per Sqft $246
Subdivision Mirage
MLS Listing ID NJOC2011190
Sold Date 08/24/22
Style Ranch/Rambler
Bedrooms 2
Full Baths 2
HOA Fees $175/mo
HOA Y/N Y
Abv Grd Liv Area 1,600
Originating Board BRIGHT
Year Built 1999
Annual Tax Amount $5,395
Tax Year 2021
Lot Size 5,985 Sqft
Acres 0.14
Property Description
This Beautiful very well maintained immaculate Shoreview Model offers much to the new Buyer. The landscaping is perfection-Great curb appeal with a nice front porch area. There is hardwood flooring in the Kitchen/Family Room and Hallway. The EIK features 42" Maple Cabinets/Granite-Stone Counters with seating at the Breakfast Bar as well as the nook area for eating overlooking the private scenic backyard area. The Family Room is spacious and just outside if it there is a Large Trek-Deck with Vinyl Railings and an Awning overlooking the private backyard. Great for relaxing/entertaining.The MBR is spacious and features a Walk-in-Closet-Private Master Bath with Double sinks. There is new carpeting and ceiling fans in both of the bedrooms. There is Tubular Sky Lighting in both of the bathrooms. The Laundry Room features new plank style flooring/Newer Washer & Dryer-Laundry Room Sink& Shelving. There is also Crown Molding/A beautiful double sided fireplace-Ceiling Fans throughout. A Tankless Hot Water Heater. New Furnace & A/C 2019. Freshly painted. Just pack your bags and move into this home in a much sought after community.
Location
State NJ
County Ocean
Area Barnegat Twp (21501)
Zoning RESIDENTIAL
Rooms
Main Level Bedrooms 2
Interior
Interior Features Attic, Carpet, Ceiling Fan(s), Combination Dining/Living, Crown Moldings, Family Room Off Kitchen, Kitchen - Eat-In, Kitchen - Island, Pantry, Recessed Lighting, Solar Tube(s), Stall Shower, Tub Shower, Walk-in Closet(s), Upgraded Countertops, Window Treatments
Hot Water Tankless
Heating Forced Air
Cooling Ceiling Fan(s), Central A/C
Flooring Carpet, Ceramic Tile, Hardwood
Fireplaces Number 1
Fireplaces Type Corner
Equipment Dryer, Microwave, Refrigerator, Stove, Washer, Water Heater - Tankless
Fireplace Y
Appliance Dryer, Microwave, Refrigerator, Stove, Washer, Water Heater - Tankless
Heat Source Natural Gas
Laundry Main Floor
Exterior
Garage Garage - Front Entry, Garage Door Opener
Garage Spaces 5.0
Amenities Available Club House, Exercise Room, Gated Community, Fitness Center, Library, Pool - Indoor, Pool - Outdoor, Spa, Swimming Pool, Tennis Courts
Waterfront N
Water Access N
Roof Type Shingle
Accessibility Other
Parking Type Attached Garage, Driveway, On Street
Attached Garage 1
Total Parking Spaces 5
Garage Y
Building
Lot Description Backs to Trees, Private
Story 1
Foundation Crawl Space
Sewer Public Sewer
Water Public
Architectural Style Ranch/Rambler
Level or Stories 1
Additional Building Above Grade
New Construction N
Others
Pets Allowed Y
HOA Fee Include Health Club,Lawn Care Front,Lawn Care Rear,Lawn Care Side,Lawn Maintenance,Management,Security Gate,Snow Removal
Senior Community Yes
Age Restriction 48
Tax ID 01-00095-26-00025
Ownership Fee Simple
SqFt Source Estimated
Security Features Smoke Detector,24 hour security
Acceptable Financing Cash, FHA, Conventional
Listing Terms Cash, FHA, Conventional
Financing Cash,FHA,Conventional
Special Listing Condition Standard
Pets Description Cats OK, Dogs OK
Read Less Info
Want to know what your home might be worth? Contact us for a FREE valuation!

Our team is ready to help you sell your home for the highest possible price ASAP

Bought with Non Member • Non Subscribing Office

"My job is to find and attract mastery-based agents to the office, protect the culture, and make sure everyone is happy! "






