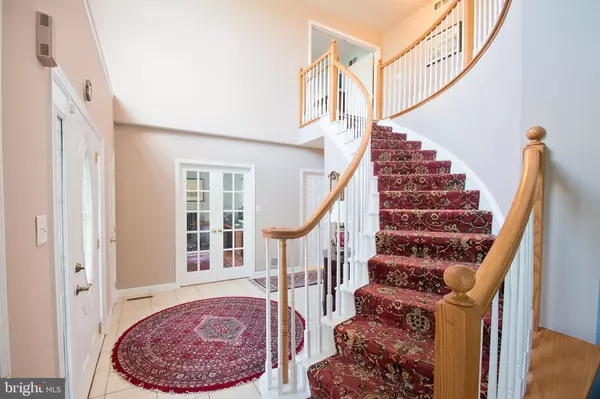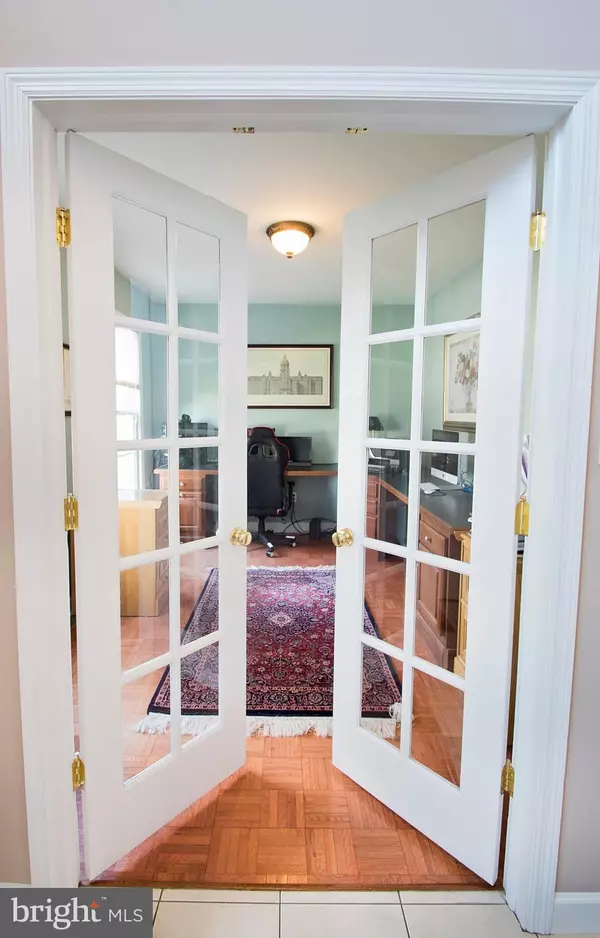$400,000
$410,000
2.4%For more information regarding the value of a property, please contact us for a free consultation.
4 Beds
3 Baths
3,340 SqFt
SOLD DATE : 07/30/2020
Key Details
Sold Price $400,000
Property Type Single Family Home
Sub Type Detached
Listing Status Sold
Purchase Type For Sale
Square Footage 3,340 sqft
Price per Sqft $119
Subdivision Green Valley Estat
MLS Listing ID PABK357646
Sold Date 07/30/20
Style Colonial
Bedrooms 4
Full Baths 2
Half Baths 1
HOA Fees $10/ann
HOA Y/N Y
Abv Grd Liv Area 3,340
Originating Board BRIGHT
Year Built 2001
Annual Tax Amount $8,914
Tax Year 2020
Lot Size 0.290 Acres
Acres 0.29
Lot Dimensions 0.00 x 0.00
Property Description
Welcome to this well-maintained, absolutely gorgeous Colonial home sitting on a 0.29-acre lot in a quiet cul-de-sac located in the very desirable Green Valley Estates. And part of the excellent A-Rated Wilson School District. Put this home on your top list of homes to see it will be the last one you will want to see! When you drive up you will notice the beautiful landscaping providing curb appeal. Your new home offers beautiful oak hardwood flooring and plenty of windows providing natural lighting throughout, 4 nicely sized bedrooms, 2 and one- half bathrooms, and plenty of wonderful living space. When you step through the front door into the a welcoming two-story Foyer you will see the handsome Staircase that leads up to the second floor that offers a Master Bedroom with ample Closet Space and a Master Bath En-Suite that features a large Jacuzzi and separate Shower, Double Vanity. Down the Hallway are 3 more nicely sized Bedrooms and a Hall Bathroom. Back down the Staircase to the first floor and around the you will come to a spacious formal Living Room, formal Dining Room with Tray Ceiling, Crown Molding, Dining Room with surround Chair and Picture Moldings. Large Family Room, with Sky Lights, Gas Fireplace, a great place to spend some quality time together with family and friends. First floor Study, and a large Kitchen with Quartz Countertops, Subway Tile Backsplash, and a Centered Island offering more storage space and seating for those fun talks while creating gourmet meals. Off to the side of the Kitchen is a Breakfast Nook overlooking the rear yard. Exit through the sliding doors to the rear Deck for some Summertime fun with family and friend. Lower level of the home is currently used as the recreational/media room, is waiting for your imagination for a finishing touch. The current owners have a pride of ownership and it shows throughout the home. They hope you will enjoy the home as much as they have over the years! Some fun facts about your new hometown Sinking Spring was given its name for a spring located in the center of town. The water in this spring would sink into the ground from time to time, giving the illusion that it had disappeared. Famous folks born in Sinking Spring includes: John H. Addams, a politician and businessman, Kenny Brightbill, former NASCAR and professional dirt modified driver, Shane Stafford, former arena football quarterback, and Taylor Swift, American singer and songwriter.
Location
State PA
County Berks
Area Lower Heidelberg Twp (10249)
Zoning RES
Rooms
Other Rooms Living Room, Dining Room, Primary Bedroom, Bedroom 2, Bedroom 3, Bedroom 4, Kitchen, Family Room, Basement, Bathroom 2, Primary Bathroom
Basement Full
Interior
Interior Features Breakfast Area, Ceiling Fan(s), Curved Staircase, Crown Moldings, Family Room Off Kitchen, Kitchen - Island, Skylight(s)
Heating Forced Air
Cooling Central A/C
Fireplaces Number 1
Fireplace Y
Heat Source Natural Gas
Exterior
Garage Garage - Front Entry
Garage Spaces 2.0
Amenities Available Tot Lots/Playground, Basketball Courts, Soccer Field
Waterfront N
Water Access N
View Trees/Woods
Roof Type Shingle
Accessibility None
Attached Garage 2
Total Parking Spaces 2
Garage Y
Building
Story 2
Sewer Public Sewer
Water Public
Architectural Style Colonial
Level or Stories 2
Additional Building Above Grade, Below Grade
New Construction N
Schools
School District Wilson
Others
HOA Fee Include Common Area Maintenance,Insurance,Snow Removal
Senior Community No
Tax ID 49-4376-08-98-4789
Ownership Fee Simple
SqFt Source Assessor
Acceptable Financing Cash, Conventional, FHA, VA, USDA
Listing Terms Cash, Conventional, FHA, VA, USDA
Financing Cash,Conventional,FHA,VA,USDA
Special Listing Condition Standard
Read Less Info
Want to know what your home might be worth? Contact us for a FREE valuation!

Our team is ready to help you sell your home for the highest possible price ASAP

Bought with Laura L Feick • Associated Realty & Appraisals, Inc.

"My job is to find and attract mastery-based agents to the office, protect the culture, and make sure everyone is happy! "






