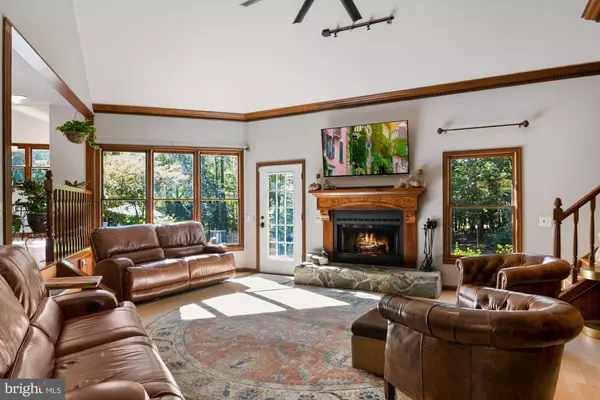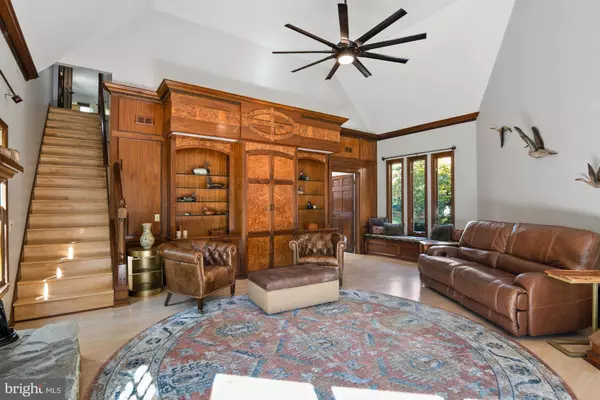$675,000
$650,000
3.8%For more information regarding the value of a property, please contact us for a free consultation.
3 Beds
3 Baths
2,857 SqFt
SOLD DATE : 02/23/2022
Key Details
Sold Price $675,000
Property Type Single Family Home
Sub Type Detached
Listing Status Sold
Purchase Type For Sale
Square Footage 2,857 sqft
Price per Sqft $236
Subdivision Walnut Grove
MLS Listing ID VAST2004536
Sold Date 02/23/22
Style Ranch/Rambler
Bedrooms 3
Full Baths 2
Half Baths 1
HOA Y/N N
Abv Grd Liv Area 2,857
Originating Board BRIGHT
Year Built 1986
Annual Tax Amount $3,271
Tax Year 2021
Lot Size 3.398 Acres
Acres 3.4
Property Description
BACK ON THE MARKET DUE TO FINANCING. Be ready to enjoy this home to the fullest with it's perfect balance of fun and relaxation! The grounds are stunning and feature a beautiful in-ground pool with an expansive patio and deck, a fish pond with rock waterfall, and a bridge that leads to a nearby swing to relax and watch the deer from. Take a stroll down to the edge of Lake Mooney at the base of the over 3 acres of land to enjoy the gorgeous view! Unwind with your glass of tea or wine at the end of the day from the Primary Bedroom suites balcony! Gorgeous views!
The home has a lot of unique features including gorgeous woodwork throughout. The spacious gourmet kitchen has hickory and pecan cabinets, granite counters, stainless steel appliances and an eat in area with wainscoting and chair railing. You will love the family room with custom built-ins and one of the 3 wood burning fireplace in the home. There are 2 bedrooms on the main level, as well as an office, formal dining room and laundry room. The primary bedroom featuring a wood-burning fireplace, spacious bathroom and huge closet are the only rooms on the upper level.
The exterior construction is Hardie board and T111 Wrap. A portion of the back yard is fenced. Crawl space is professionally encapsulated. There is a large storage shed with electricity. The 2 car garage has an extra storage space. The owners expanded the parking in front to accommodate several cars, a camper or boat! This is a lovely property! Schedule your appointment today!!
Location
State VA
County Stafford
Zoning A2
Rooms
Main Level Bedrooms 2
Interior
Interior Features Attic, Entry Level Bedroom, Family Room Off Kitchen, Floor Plan - Traditional, Kitchen - Gourmet, Primary Bath(s), Wood Floors, Window Treatments, Ceiling Fan(s)
Hot Water Electric
Heating Heat Pump(s)
Cooling Central A/C
Fireplaces Number 3
Fireplaces Type Wood
Equipment Built-In Microwave, Dishwasher, Dryer, Oven - Wall, Oven/Range - Electric, Refrigerator, Washer, Cooktop, Disposal, Freezer, Icemaker, Stove
Fireplace Y
Appliance Built-In Microwave, Dishwasher, Dryer, Oven - Wall, Oven/Range - Electric, Refrigerator, Washer, Cooktop, Disposal, Freezer, Icemaker, Stove
Heat Source Electric
Laundry Main Floor, Has Laundry
Exterior
Exterior Feature Deck(s), Porch(es), Patio(s)
Garage Garage - Front Entry
Garage Spaces 2.0
Fence Rear
Pool In Ground
Waterfront N
Water Access N
View Lake
Accessibility None
Porch Deck(s), Porch(es), Patio(s)
Parking Type Attached Garage, Driveway
Attached Garage 2
Total Parking Spaces 2
Garage Y
Building
Story 2
Foundation Crawl Space
Sewer On Site Septic
Water Well, Private
Architectural Style Ranch/Rambler
Level or Stories 2
Additional Building Above Grade, Below Grade
New Construction N
Schools
School District Stafford County Public Schools
Others
Senior Community No
Tax ID 44J23
Ownership Fee Simple
SqFt Source Estimated
Special Listing Condition Standard
Read Less Info
Want to know what your home might be worth? Contact us for a FREE valuation!

Our team is ready to help you sell your home for the highest possible price ASAP

Bought with Jonathan Granlund • Real Broker, LLC - McLean

"My job is to find and attract mastery-based agents to the office, protect the culture, and make sure everyone is happy! "






