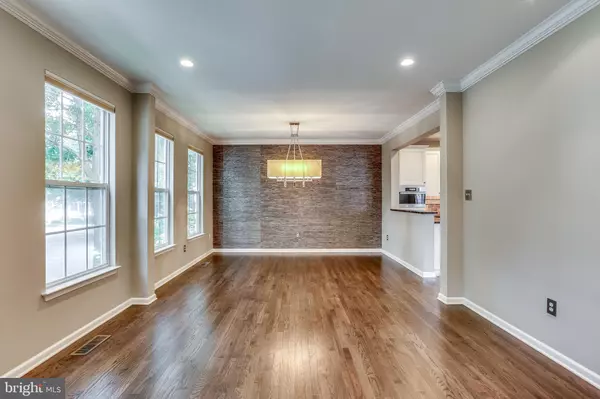$795,000
$735,000
8.2%For more information regarding the value of a property, please contact us for a free consultation.
4 Beds
4 Baths
2,934 SqFt
SOLD DATE : 08/30/2021
Key Details
Sold Price $795,000
Property Type Single Family Home
Sub Type Detached
Listing Status Sold
Purchase Type For Sale
Square Footage 2,934 sqft
Price per Sqft $270
Subdivision Terra Maria
MLS Listing ID MDHW2001224
Sold Date 08/30/21
Style Colonial
Bedrooms 4
Full Baths 3
Half Baths 1
HOA Fees $71/qua
HOA Y/N Y
Abv Grd Liv Area 2,384
Originating Board BRIGHT
Year Built 1999
Annual Tax Amount $7,726
Tax Year 2020
Lot Size 5,100 Sqft
Acres 0.12
Property Description
Offer deadline Monday 12pm. Exquisite describes this home from its renovated gourmet kitchen and remodeled bathrooms (with a mid-century modern flair) to the extraordinary landscaping and hardscaping. The grand kitchen offers top-of-the-line appliances including a Sub-Zero refrigerator, a Wolf gas cooktop, 2 Wolf wall ovens, a wine fridge, a steaming drawer, a built-in microwave and a warming tray. The soft white upgraded cabinets offer dove-tailed construction and soft close drawers. The granite countertops have a leathered finish and the backsplash is intricate and chic. An oversized island offers ample preparation space and seating. The generous size composite screened-in porch is steps away from the kitchen and backs to forest preservation. The dining room/living room combination is enhanced by hardwood flooring and crown moulding. The large family room with a gas fireplace, a main level laundry room and a striking half bath with a fashionable sink and mirror complete the main level. The contemporary staircase leading up to the upper level offers a view rail with stainless steel cables. Four sizable bedrooms are on the upper level. The hall bathroom is a showstopper with a modern floating vanity, a frameless glass shower and a tile accent wall. The owners suite offers built-in floating nightstands and reading lights, a walk-in closet with built-in shelving, a double-sided floor-to-ceiling gas fireplace that faces the bedroom and the en-suite bathroom. The spa-like en-suite bathroom is impressive and breathtaking. A large floating vanity, a privacy stone wall for the toilet, an air bathtub and an oversized shower with body jets and the gas fireplace all make this bathroom a retreat. The spacious basement provides surplus storage cabinets, a recreation area, and a full bathroom. The two-car garage is enhanced with additional workshop/storage space and two built-in storage sheds. The backyard will surely please with custom built-in seating and planters surrounding the built-in gas fire pit, an ideal place where family and friends can gather together in the evenings. Special pavers span the entire driveway leading to the garage. Lush professional landscaping surrounds the home. Come make new memories in this special home. Check out virtual tour!
Location
State MD
County Howard
Zoning RED
Rooms
Other Rooms Living Room, Dining Room, Primary Bedroom, Bedroom 2, Bedroom 3, Bedroom 4, Kitchen, Family Room, Foyer, Laundry, Recreation Room, Primary Bathroom, Full Bath, Half Bath
Basement Fully Finished, Interior Access, Daylight, Partial, Windows
Interior
Interior Features Floor Plan - Open, Kitchen - Gourmet, Kitchen - Island, Kitchen - Table Space, Upgraded Countertops, Wood Floors, Ceiling Fan(s), Crown Moldings, Combination Dining/Living, Family Room Off Kitchen, Recessed Lighting, Primary Bath(s), Soaking Tub, Window Treatments, Other
Hot Water Natural Gas
Heating Forced Air
Cooling Central A/C, Ceiling Fan(s)
Fireplaces Number 2
Fireplaces Type Gas/Propane, Fireplace - Glass Doors, Double Sided, Mantel(s)
Equipment Stainless Steel Appliances, Oven - Double, Built-In Microwave, Cooktop, Dishwasher, Washer/Dryer Stacked
Fireplace Y
Window Features Double Pane
Appliance Stainless Steel Appliances, Oven - Double, Built-In Microwave, Cooktop, Dishwasher, Washer/Dryer Stacked
Heat Source Natural Gas
Laundry Main Floor
Exterior
Exterior Feature Deck(s), Enclosed, Screened
Garage Additional Storage Area, Oversized, Garage Door Opener, Inside Access
Garage Spaces 4.0
Fence Picket, Rear
Amenities Available Community Center, Tennis Courts, Common Grounds, Other
Waterfront N
Water Access N
View Trees/Woods, Street
Accessibility None
Porch Deck(s), Enclosed, Screened
Attached Garage 2
Total Parking Spaces 4
Garage Y
Building
Lot Description Landscaping, Private, Rear Yard, Trees/Wooded
Story 3
Sewer Public Sewer
Water Public
Architectural Style Colonial
Level or Stories 3
Additional Building Above Grade, Below Grade
Structure Type Vaulted Ceilings,9'+ Ceilings,2 Story Ceilings
New Construction N
Schools
Elementary Schools Manor Woods
Middle Schools Burleigh Manor
High Schools Marriotts Ridge
School District Howard County Public School System
Others
Senior Community No
Tax ID 1402378396
Ownership Fee Simple
SqFt Source Assessor
Special Listing Condition Standard
Read Less Info
Want to know what your home might be worth? Contact us for a FREE valuation!

Our team is ready to help you sell your home for the highest possible price ASAP

Bought with Mary Jo Cole • Keller Williams Realty Centre

"My job is to find and attract mastery-based agents to the office, protect the culture, and make sure everyone is happy! "






