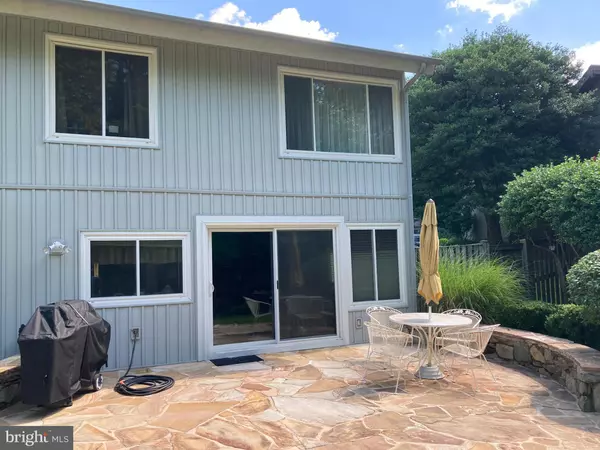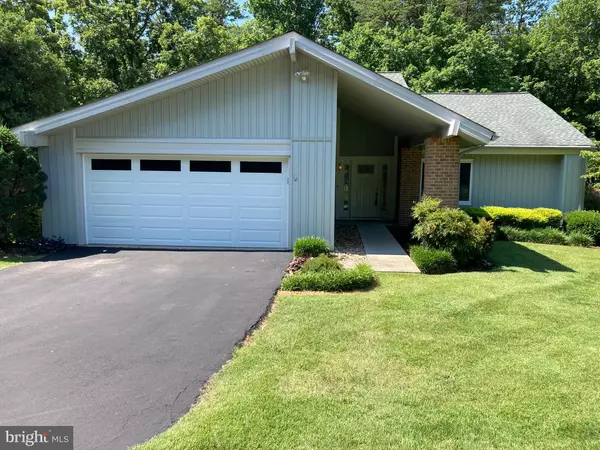$680,000
$700,000
2.9%For more information regarding the value of a property, please contact us for a free consultation.
4 Beds
3 Baths
2,346 SqFt
SOLD DATE : 07/29/2022
Key Details
Sold Price $680,000
Property Type Single Family Home
Sub Type Detached
Listing Status Sold
Purchase Type For Sale
Square Footage 2,346 sqft
Price per Sqft $289
Subdivision Southern Grove
MLS Listing ID VAFX2079730
Sold Date 07/29/22
Style Contemporary
Bedrooms 4
Full Baths 2
Half Baths 1
HOA Fees $20/ann
HOA Y/N Y
Abv Grd Liv Area 1,296
Originating Board BRIGHT
Year Built 1974
Annual Tax Amount $6,948
Tax Year 2021
Lot Size 9,222 Sqft
Acres 0.21
Property Description
Welcome to your beautiful home! Fantastic curb appeal and pretty landscaping around the entire property. Beautifully maintained home with four bedrooms and 2.5 bathrooms, incredible vaulted ceilings on the main level, open concept living room with a wood-burning fireplace, and family room and eat-in kitchen with hardwood floors and views to the back yard retreat. In the fully-fenced back yard, you'll enjoy the large stone patio, perfect for entertaining guests with a barbecue, or simply sitting outside to enjoy the birdsong. The home backs to trees.
The upper level primary bedroom is spacious, with a walk-in closet, vanity and sink, a separate full bathroom, and windows looking out at the trees. Three additional, nicely-sized bedrooms on the upper level. The stairs and the upper level hallway flooring are hardwood.
The home is bright and full of natural light!
The home is located in a tucked-away neighborhood, yet conveniently located to schools, parks, shopping. Many years of pride of ownership shine through this home: new garage door in 2022, roof in 2016, wood flooring installed 2016, heat pump in 2014 (two years left on warranty), exterior siding in 2012, windows in 2011.
***Professional photos will be uploaded prior to going live on the market***
Location
State VA
County Fairfax
Zoning 131
Rooms
Other Rooms Living Room, Dining Room, Primary Bedroom, Bedroom 2, Bedroom 3, Bedroom 4, Kitchen, Family Room
Basement Front Entrance, Fully Finished, Heated, Outside Entrance, Walkout Level
Main Level Bedrooms 4
Interior
Hot Water Electric
Heating Central, Forced Air
Cooling Central A/C
Fireplaces Number 1
Fireplaces Type Mantel(s), Screen
Fireplace Y
Heat Source Electric
Exterior
Garage Garage - Front Entry, Garage Door Opener
Garage Spaces 2.0
Waterfront N
Water Access N
Accessibility None
Attached Garage 2
Total Parking Spaces 2
Garage Y
Building
Story 2
Foundation Slab
Sewer Public Sewer
Water Public
Architectural Style Contemporary
Level or Stories 2
Additional Building Above Grade, Below Grade
New Construction N
Schools
Elementary Schools Cardinal Forest
Middle Schools Irving
High Schools West Springfield
School District Fairfax County Public Schools
Others
Pets Allowed Y
Senior Community No
Tax ID 0793 16 0063
Ownership Fee Simple
SqFt Source Assessor
Special Listing Condition Standard
Pets Description No Pet Restrictions
Read Less Info
Want to know what your home might be worth? Contact us for a FREE valuation!

Our team is ready to help you sell your home for the highest possible price ASAP

Bought with Sherilee J Cronin • Compass

"My job is to find and attract mastery-based agents to the office, protect the culture, and make sure everyone is happy! "






