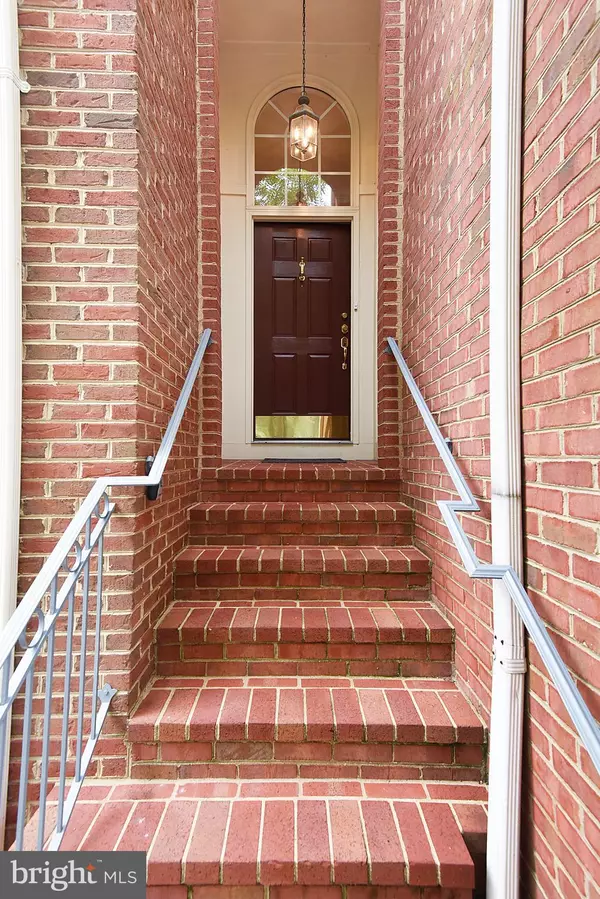$873,000
$869,000
0.5%For more information regarding the value of a property, please contact us for a free consultation.
4 Beds
4 Baths
2,726 SqFt
SOLD DATE : 09/02/2021
Key Details
Sold Price $873,000
Property Type Townhouse
Sub Type Interior Row/Townhouse
Listing Status Sold
Purchase Type For Sale
Square Footage 2,726 sqft
Price per Sqft $320
Subdivision Cameron Station
MLS Listing ID VAAX2002094
Sold Date 09/02/21
Style Traditional
Bedrooms 4
Full Baths 3
Half Baths 1
HOA Fees $133/qua
HOA Y/N Y
Abv Grd Liv Area 2,726
Originating Board BRIGHT
Year Built 2001
Annual Tax Amount $9,072
Tax Year 2021
Lot Size 1,728 Sqft
Acres 0.04
Property Description
What youll notice before even entering this beautiful home is the premier location on a lovely tree-lined Street, tucked away from the hustle and bustle yet conveniently located just a block off the main Boulevard.
The stately brick facade with covered entryway welcomes you into this meticulously maintained four bedroom / three full and one half bath, four story townhome with two car garage in the sought after Cameron Station community. As you enter this gracious space youll be captivated by the natural light that flows from the tall Palladian arch windows through the bright, open sunken living room featuring high ceilings and detailed crown, chair, and picture frame moldings. The warm gleaming hardwood floors extend from the living room through the spacious formal dining room, which showcases elegant picture frame wainscoting and crown molding. As you enter the kitchen you are immediately drawn through to the gorgeous green space out the back windows, door and deck. Here is where you encounter the true essence of this propertys premier location, the view and privacy out back. The surrounding homes create the feel of a courtyard which opens directly across from deck, offering an unparalleled view and sense of seclusion. The electric awning extends your al fresco dining opportunities, allowing you to enjoy your outdoor space when you may need a little buffer from the elements. Back inside, the spacious kitchen features granite counters, stainless steel appliances, a wall of cabinetry, a cooking island, a window with a view over the kitchen sink, recessed lighting, and a generous breakfast room. The main bedroom level is up one flight of hardwood stairs, with newly installed runners, and is home to the conveniently located laundry. The primary suite is a luxury retreat featuring large windows with Plantation shutters, tray ceiling, walk-in closet, crown molding, a reading cove, and a spa-like bathroom with jetted tub, walk-in shower, dual vanities, and water closet. The two additional bedrooms on this level are generously sized and share the hall bath. Upstairs is the fourth bedroom with a full bathroom and ample room to double as office space or play room. The lower level rec room with cozy gas fireplace and surrounding built-ins opens to an amazing outdoor space which has a newly installed fence and low maintenance astroturf. This home has been painted throughout with soft neutral earth tone walls and crisp white trim. The main bedroom level and lower level rec room all have brand new neutral colored carpets.
Location
State VA
County Alexandria City
Zoning CDD#9
Interior
Hot Water Natural Gas
Heating Heat Pump - Gas BackUp
Cooling Central A/C, Ceiling Fan(s)
Flooring Carpet, Hardwood
Fireplaces Number 1
Equipment Water Heater
Appliance Water Heater
Heat Source Natural Gas Available
Exterior
Garage Garage - Front Entry, Garage Door Opener
Garage Spaces 2.0
Waterfront N
Water Access N
Roof Type Asphalt
Accessibility None
Parking Type Attached Garage, Driveway
Attached Garage 2
Total Parking Spaces 2
Garage Y
Building
Story 4
Sewer Public Sewer
Water Public
Architectural Style Traditional
Level or Stories 4
Additional Building Above Grade, Below Grade
Structure Type Dry Wall
New Construction N
Schools
Elementary Schools Samuel W. Tucker
Middle Schools Francis C Hammond
High Schools Alexandria City
School District Alexandria City Public Schools
Others
Senior Community No
Tax ID 058.04-05-18
Ownership Fee Simple
SqFt Source Assessor
Security Features Security System
Acceptable Financing Cash, Conventional, FHA, VA
Horse Property N
Listing Terms Cash, Conventional, FHA, VA
Financing Cash,Conventional,FHA,VA
Special Listing Condition Standard
Read Less Info
Want to know what your home might be worth? Contact us for a FREE valuation!

Our team is ready to help you sell your home for the highest possible price ASAP

Bought with Irina Babb • RE/MAX Allegiance

"My job is to find and attract mastery-based agents to the office, protect the culture, and make sure everyone is happy! "






