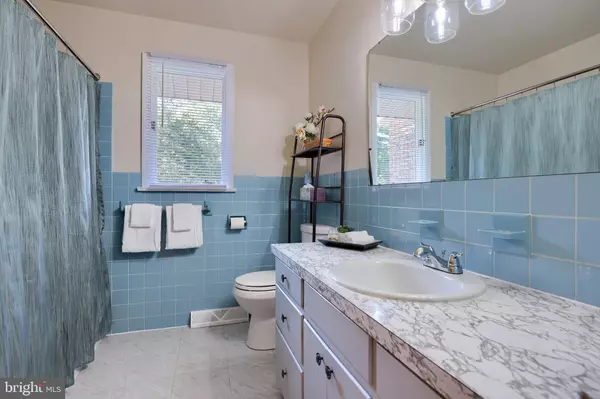$365,000
$365,000
For more information regarding the value of a property, please contact us for a free consultation.
3 Beds
2 Baths
1,641 SqFt
SOLD DATE : 09/15/2022
Key Details
Sold Price $365,000
Property Type Single Family Home
Sub Type Detached
Listing Status Sold
Purchase Type For Sale
Square Footage 1,641 sqft
Price per Sqft $222
Subdivision Columbia Borough
MLS Listing ID PALA2021990
Sold Date 09/15/22
Style Ranch/Rambler
Bedrooms 3
Full Baths 2
HOA Y/N N
Abv Grd Liv Area 1,641
Originating Board BRIGHT
Year Built 1969
Annual Tax Amount $10,774
Tax Year 2022
Lot Size 4.400 Acres
Acres 4.4
Lot Dimensions 0.00 x 0.00
Property Description
Welcome to 645 Old Chickies Hill Rd! Just a drive away from the Susquehanna River is this beautifully hidden gem. The property features a gorgeous long driveway leading up to this one level traditional styled home, with a total above and below grade finish of 3,158 SQFT. This energy efficient house stays cool during the summer months and keeps in heat during the winter months. The front and side of the home features multiple brick laid patios and natural shrubbery and flowers great for hosting outdoor get togethers. The property also includes a Garden shed with a Built-in Dog Kennel, a wired workshop for those who like to work with heavy duty tools, and a concrete pad area for storing RVs with water, septic, and electric setup. As you enter the home, youll be greeted with gorgeous hardwood flooring in the foyer and be directly led into the great room which can be repurposed as a main dining room or an extra family room. To the left of the foyer is the galley style kitchen, featuring slate flooring, original built-in wood cabinetry and hardware, as well as Formica counters, a New Magic Chef Oven and a new Electric Range Gionien Stove top. Across the kitchen is the cozy breakfast nook, which features Resilient Flooring and elegant China Cupboards with plenty of space for storing and displaying glassware, mugs, and more. The home also includes spare linen closets, a wood burning fireplace, and a spacious family room with sliding door access to the back yard patio. The main level of the house also features 3 bedrooms and 2 full baths, one with a tub shower adjacent to the primary bedroom and the other with a stall shower adjacent to the side door entrance. Both bathrooms feature built-in wood cabinets, tile flooring and walls, and Formica countertop vanities. The bedrooms include wood flooring, spacious closets with built-in dressers, and original sconce light fixtures throughout.
The lower level of the home includes a Fully Size Basement with double daylight entry doors with lots of potential space for a workshop, an in-home gym, or an in-home-office.
The back of the house features a stamped concrete patio, laid brick walkways, and a spacious backyard perfect for large scale gatherings and events. Neighboring behind the property is the Columbia Water Co. giving the property owners a peaceful and quiet atmosphere without the disturbance of neighbors. Check out this wonderful house today and schedule your tour!
Location
State PA
County Lancaster
Area Columbia Boro (10511)
Zoning RESIDENTIAL
Rooms
Other Rooms Dining Room, Primary Bedroom, Bedroom 2, Bedroom 3, Kitchen, Family Room, Basement, Breakfast Room, Laundry, Other, Attic, Full Bath
Basement Partially Finished, Side Entrance, Workshop
Main Level Bedrooms 3
Interior
Interior Features Built-Ins, Kitchen - Galley, Wood Floors
Hot Water Electric
Heating Forced Air, Heat Pump(s)
Cooling Central A/C
Fireplaces Number 1
Fireplaces Type Wood
Equipment Microwave, Refrigerator
Furnishings No
Fireplace Y
Appliance Microwave, Refrigerator
Heat Source Electric
Laundry Basement, Hookup, Main Floor
Exterior
Exterior Feature Patio(s), Brick
Waterfront N
Water Access N
View Trees/Woods
Roof Type Asphalt,Shingle
Accessibility None
Porch Patio(s), Brick
Garage N
Building
Lot Description Trees/Wooded
Story 1
Foundation Other
Sewer Public Sewer
Water Public
Architectural Style Ranch/Rambler
Level or Stories 1
Additional Building Above Grade, Below Grade
New Construction N
Schools
School District Columbia Borough
Others
Senior Community No
Tax ID 110-18970-0-0000
Ownership Fee Simple
SqFt Source Assessor
Special Listing Condition Standard
Read Less Info
Want to know what your home might be worth? Contact us for a FREE valuation!

Our team is ready to help you sell your home for the highest possible price ASAP

Bought with Susan Hilterbrick • House Broker Realty LLC

"My job is to find and attract mastery-based agents to the office, protect the culture, and make sure everyone is happy! "






