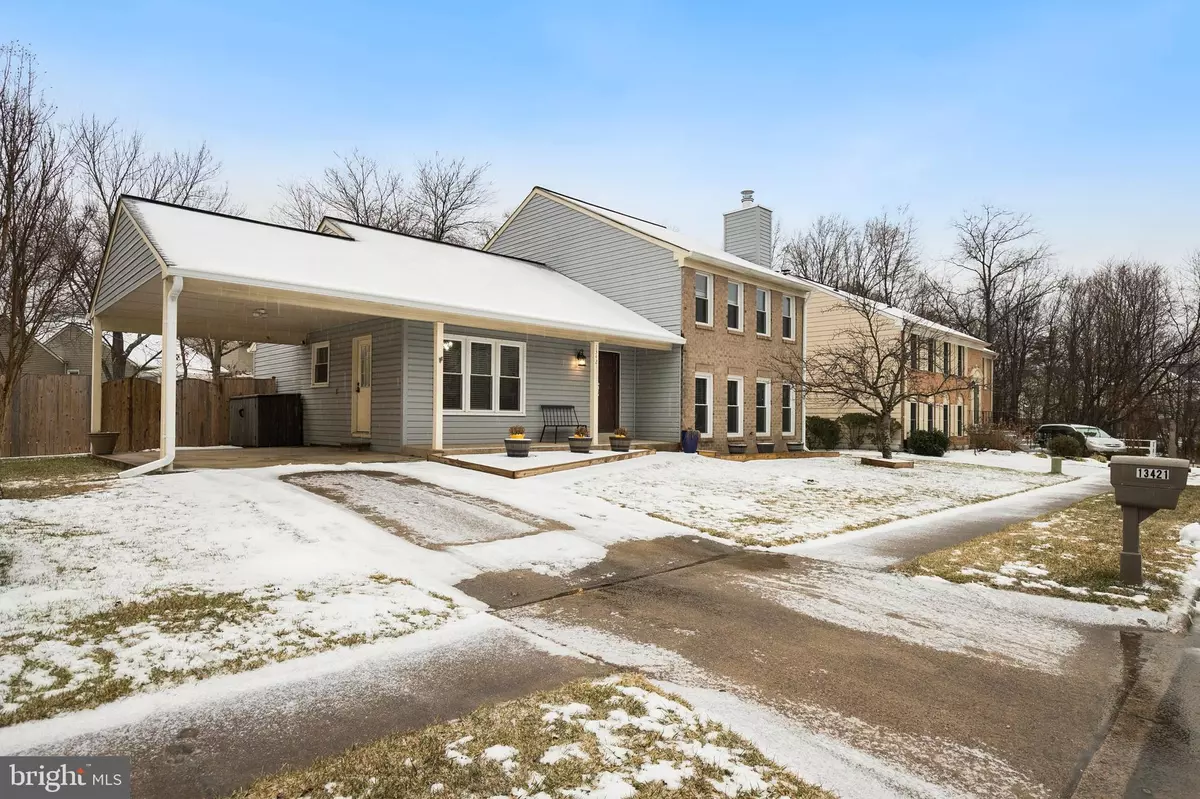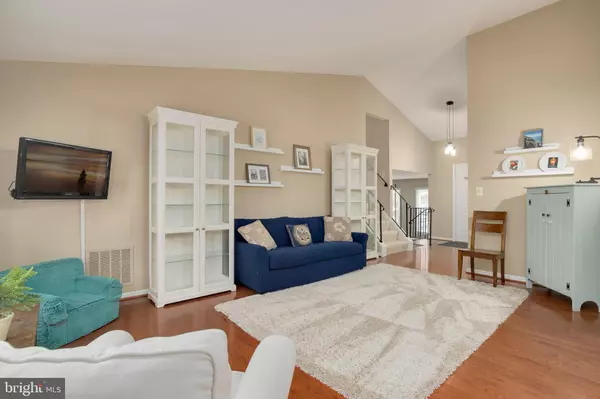$575,000
$525,000
9.5%For more information regarding the value of a property, please contact us for a free consultation.
4 Beds
3 Baths
1,398 SqFt
SOLD DATE : 04/05/2021
Key Details
Sold Price $575,000
Property Type Single Family Home
Sub Type Detached
Listing Status Sold
Purchase Type For Sale
Square Footage 1,398 sqft
Price per Sqft $411
Subdivision Reflection Lake
MLS Listing ID VAFX1180646
Sold Date 04/05/21
Style Split Level
Bedrooms 4
Full Baths 2
Half Baths 1
HOA Fees $8/ann
HOA Y/N Y
Abv Grd Liv Area 1,398
Originating Board BRIGHT
Year Built 1982
Annual Tax Amount $4,957
Tax Year 2021
Lot Size 9,168 Sqft
Acres 0.21
Property Description
When location matters, this quiet suburban retreat with little traffic is the one! Located in Reflection Lake at the end of a dead-end street, this distinctive and different split level gives you the home of your dreams. The sellers have taken great care of this home and the lot is approximately .25 acres with a peaceful setting where you can relax on the Trex deck, there is so much space to entertain and watch nature, and with the privacy fence, installed in 2020 as well as an outside French drain, you can just be outside! This is an exceptional backyard that you must see. Main level living has hardwood floors throughout. The open floor plan with vaulted ceilings gives so much natural light into the house. The large kitchen, updated in 2015, has 42 cabinets, granite and Stainless steel appliances installed in November 2020. The 3 bathrooms were updated in 2020, the bedrooms have ceiling fans and you can regulate the temp in the house with the NEST thermostat. A few stairs up to the owners bedroom with private updated bathroom, 3 more bedrooms and another updated full bath. The lower level offers an expansive family room, an updated half bath and laundry and utility area. The oversized workroom area has access to the backyard and offers tons of storage! No work needed here seller just replaced the roof and gutters in 2021. The carpet was just installed Feb 2021, the water heater was replaced in 2016. The seller replaced the windows in the house in 2016. This home is ready to become your new home.
Location
State VA
County Fairfax
Zoning 131
Rooms
Basement Connecting Stairway, Rear Entrance, Daylight, Full, Fully Finished, Heated, Improved, Outside Entrance, Walkout Level, Windows
Interior
Interior Features Dining Area, Primary Bath(s), Upgraded Countertops, Wood Floors, Ceiling Fan(s), Window Treatments, Built-Ins, Floor Plan - Open
Hot Water Electric
Heating Heat Pump(s)
Cooling Central A/C
Fireplaces Number 1
Equipment Built-In Microwave, Dryer, Washer, Dishwasher, Disposal, Refrigerator, Stove
Fireplace Y
Appliance Built-In Microwave, Dryer, Washer, Dishwasher, Disposal, Refrigerator, Stove
Heat Source Electric
Laundry Lower Floor
Exterior
Exterior Feature Deck(s)
Garage Spaces 3.0
Amenities Available Pool - Outdoor, Tot Lots/Playground
Waterfront N
Water Access N
Accessibility None
Porch Deck(s)
Parking Type Attached Carport, Driveway, On Street
Total Parking Spaces 3
Garage N
Building
Story 3
Sewer Public Sewer
Water Public
Architectural Style Split Level
Level or Stories 3
Additional Building Above Grade, Below Grade
New Construction N
Schools
Elementary Schools Hutchison
Middle Schools Herndon
High Schools Herndon
School District Fairfax County Public Schools
Others
HOA Fee Include Snow Removal
Senior Community No
Tax ID 0161 08 0492
Ownership Fee Simple
SqFt Source Assessor
Acceptable Financing Cash, Conventional, VA
Listing Terms Cash, Conventional, VA
Financing Cash,Conventional,VA
Special Listing Condition Standard
Read Less Info
Want to know what your home might be worth? Contact us for a FREE valuation!

Our team is ready to help you sell your home for the highest possible price ASAP

Bought with Mary Claire Soltesz • Long & Foster Real Estate, Inc.

"My job is to find and attract mastery-based agents to the office, protect the culture, and make sure everyone is happy! "






