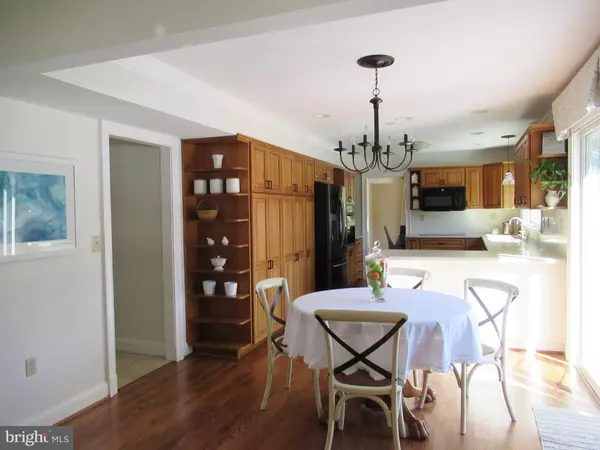$800,000
$799,000
0.1%For more information regarding the value of a property, please contact us for a free consultation.
5 Beds
5 Baths
4,096 SqFt
SOLD DATE : 04/19/2021
Key Details
Sold Price $800,000
Property Type Single Family Home
Sub Type Detached
Listing Status Sold
Purchase Type For Sale
Square Footage 4,096 sqft
Price per Sqft $195
Subdivision None Available
MLS Listing ID MDHW290658
Sold Date 04/19/21
Style Colonial,Farmhouse/National Folk,Traditional
Bedrooms 5
Full Baths 4
Half Baths 1
HOA Y/N N
Abv Grd Liv Area 2,796
Originating Board BRIGHT
Year Built 1988
Annual Tax Amount $9,396
Tax Year 2021
Lot Size 3.260 Acres
Acres 3.26
Property Description
Gorgeous wooded views, huge deck and wrap around porch. 5 Bedroom, 4.5 Bath home with walk up attic and whole house generator. Side loading 2 car garage plus a detached garage/workshop/barn and 2 sheds. Hardwoods throughout main and upper levels. No HOA or Covenants. Due to concerns about COVID-19 and as a courtesy to all parties, only decision makers should be present for showings, no more than 2 or 3 adults, no children under 18. All parties must wear gloves, shoes covers, and masks when viewing the home. Please adhere to the showing guidelines outlined in the showing confirmation email and also displayed at the property. Do not schedule or attend showings if anyone in your party exhibits cold or flu-like symptoms or has been exposed to the virus.
Location
State MD
County Howard
Zoning RCDEO
Rooms
Basement Fully Finished, Connecting Stairway, Walkout Stairs
Interior
Interior Features Attic, Built-Ins, Ceiling Fan(s), Crown Moldings, Family Room Off Kitchen, Floor Plan - Open, Formal/Separate Dining Room, Pantry, Recessed Lighting, Soaking Tub, Walk-in Closet(s), Water Treat System, Wood Floors, Wood Stove
Hot Water Oil
Heating Heat Pump(s), Wood Burn Stove, Forced Air
Cooling Central A/C, Ceiling Fan(s), Heat Pump(s), Zoned
Fireplaces Number 1
Equipment Built-In Microwave, Cooktop, Dishwasher, Disposal, Dryer - Electric, Extra Refrigerator/Freezer, Instant Hot Water, Oven - Wall, Refrigerator, Washer, Water Heater
Appliance Built-In Microwave, Cooktop, Dishwasher, Disposal, Dryer - Electric, Extra Refrigerator/Freezer, Instant Hot Water, Oven - Wall, Refrigerator, Washer, Water Heater
Heat Source Oil, Electric
Laundry Main Floor
Exterior
Garage Garage - Side Entry, Garage Door Opener, Inside Access
Garage Spaces 4.0
Utilities Available Under Ground
Waterfront N
Water Access N
View Trees/Woods
Roof Type Asphalt
Street Surface Paved
Accessibility None
Road Frontage City/County
Parking Type Attached Garage, Detached Garage, Driveway
Attached Garage 2
Total Parking Spaces 4
Garage Y
Building
Lot Description Backs - Parkland, Backs to Trees, No Thru Street, Open, Private, Unrestricted
Story 3.5
Sewer Septic Exists
Water Well
Architectural Style Colonial, Farmhouse/National Folk, Traditional
Level or Stories 3.5
Additional Building Above Grade, Below Grade
New Construction N
Schools
Elementary Schools Bushy Park
Middle Schools Glenwood
High Schools Glenelg
School District Howard County Public School System
Others
Senior Community No
Tax ID 1404343689
Ownership Fee Simple
SqFt Source Assessor
Acceptable Financing Conventional, Cash
Listing Terms Conventional, Cash
Financing Conventional,Cash
Special Listing Condition Standard
Read Less Info
Want to know what your home might be worth? Contact us for a FREE valuation!

Our team is ready to help you sell your home for the highest possible price ASAP

Bought with Sophia Matsangakis • Houwzer, LLC

"My job is to find and attract mastery-based agents to the office, protect the culture, and make sure everyone is happy! "






