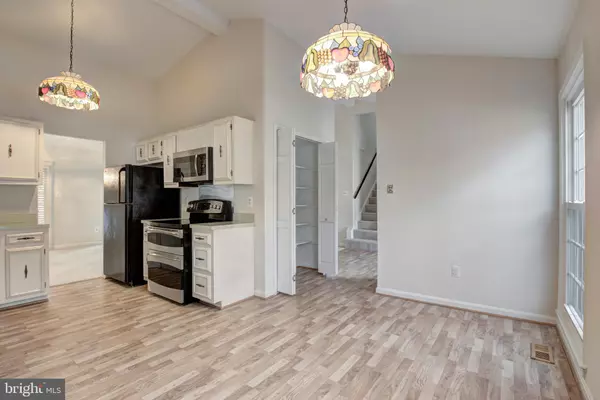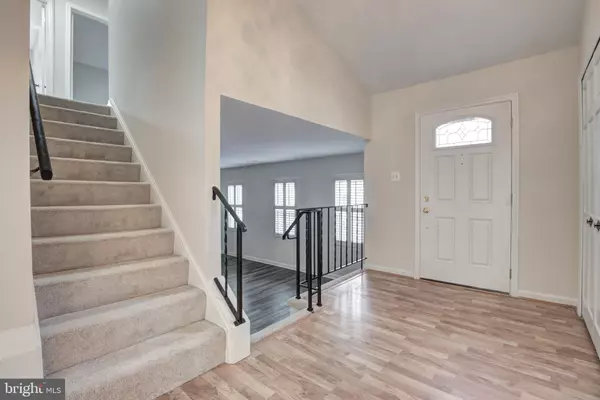$755,000
$750,000
0.7%For more information regarding the value of a property, please contact us for a free consultation.
5 Beds
3 Baths
2,842 SqFt
SOLD DATE : 01/04/2022
Key Details
Sold Price $755,000
Property Type Single Family Home
Sub Type Detached
Listing Status Sold
Purchase Type For Sale
Square Footage 2,842 sqft
Price per Sqft $265
Subdivision Keene Mill Station
MLS Listing ID VAFX2032526
Sold Date 01/04/22
Style Colonial
Bedrooms 5
Full Baths 2
Half Baths 1
HOA Y/N N
Abv Grd Liv Area 1,577
Originating Board BRIGHT
Year Built 1973
Annual Tax Amount $6,950
Tax Year 2021
Lot Size 10,391 Sqft
Acres 0.24
Property Description
This outstanding colonial located in the desirable Keene Mill Station offers 2,842 Square Feet of living space. Living room and dining room combination displays a very open concept that radiates natural light. Head to the upper level that features four full bedrooms, and two full bathrooms including the primary bedroom and bathroom. Cozy up next to the fireplace in the family room on those cold nights with the crew. Additional bedroom, half bathroom, and laundry room complete lower level one. Lower level two offers a large recreation room and storage room. Backyard is a perfect getaway to sit back, relax, and enjoy the view of mature trees on either of the paver patios Yes there is two! Park-n-ride lot, express bus to Pentagon with metro connections, Franconia -Springfield Metro, VRE, Fairfax County Parkway, 95, 395, and 495 are all located nearby to help make commuting a breeze! Minutes away to Burke Lake Park, Lake Accotink, Pohick Regional Library, South Run Rec Center, and wooded walk/biking trails lead to a lovely hidden pond. Upgrades include Newly installed air conditioner (about 1 year ago), newly updated flooring throughout Carpet, LVP & Linoleum, plus it is freshly painted through. This house is one you do not want to miss so come visit and stay!
Location
State VA
County Fairfax
Zoning 131
Rooms
Other Rooms Living Room, Dining Room, Primary Bedroom, Bedroom 2, Bedroom 3, Bedroom 4, Kitchen, Family Room, Bedroom 1, Laundry, Recreation Room, Storage Room, Primary Bathroom, Full Bath, Half Bath
Basement Fully Finished
Interior
Interior Features Breakfast Area, Floor Plan - Open, Kitchen - Eat-In, Primary Bath(s), Wood Floors
Hot Water Natural Gas
Heating Forced Air
Cooling Central A/C
Fireplaces Number 1
Fireplaces Type Brick, Mantel(s)
Equipment Built-In Microwave, Dryer, Dishwasher, Refrigerator, Washer
Fireplace Y
Appliance Built-In Microwave, Dryer, Dishwasher, Refrigerator, Washer
Heat Source Natural Gas
Exterior
Exterior Feature Patio(s)
Garage Spaces 3.0
Waterfront N
Water Access N
View Trees/Woods
Accessibility None
Porch Patio(s)
Parking Type Attached Carport, Driveway
Total Parking Spaces 3
Garage N
Building
Story 4
Foundation Other
Sewer Public Sewer
Water Public
Architectural Style Colonial
Level or Stories 4
Additional Building Above Grade, Below Grade
New Construction N
Schools
Elementary Schools Hunt Valley
Middle Schools Irving
High Schools West Springfield
School District Fairfax County Public Schools
Others
Senior Community No
Tax ID 0891 09 0145
Ownership Fee Simple
SqFt Source Assessor
Special Listing Condition Standard
Read Less Info
Want to know what your home might be worth? Contact us for a FREE valuation!

Our team is ready to help you sell your home for the highest possible price ASAP

Bought with Francesca Keith • Avery-Hess, REALTORS

"My job is to find and attract mastery-based agents to the office, protect the culture, and make sure everyone is happy! "






