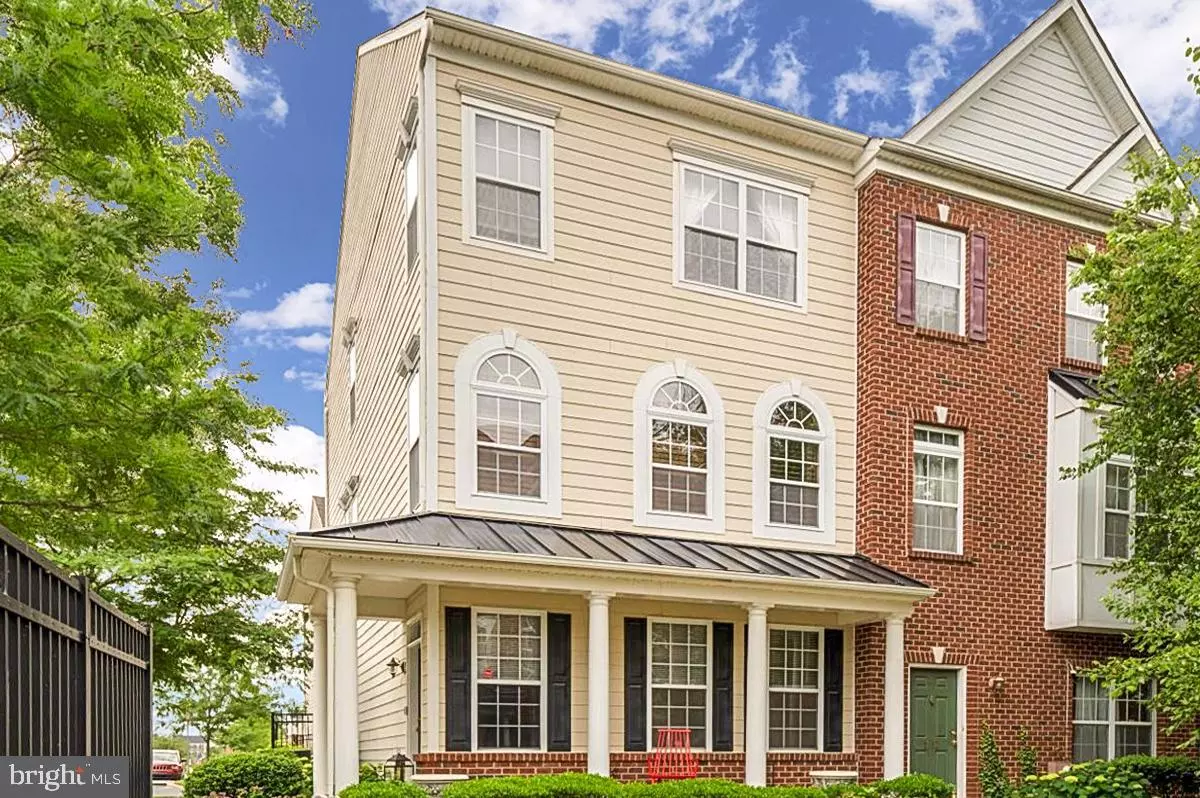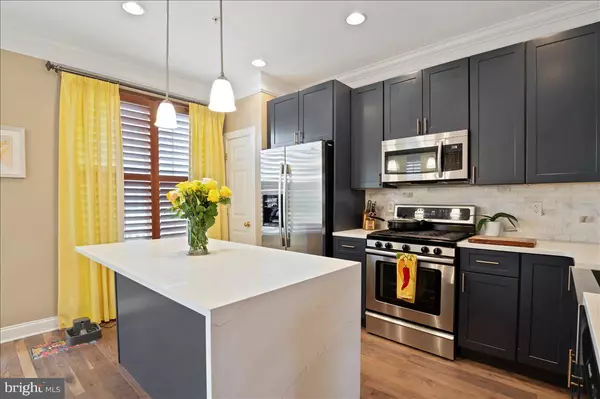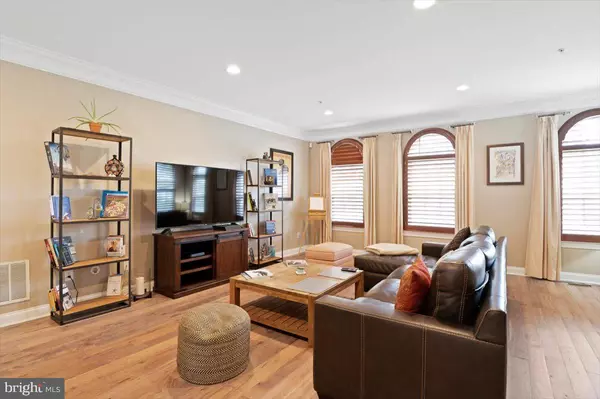$419,900
$419,900
For more information regarding the value of a property, please contact us for a free consultation.
3 Beds
4 Baths
1,900 SqFt
SOLD DATE : 07/20/2022
Key Details
Sold Price $419,900
Property Type Townhouse
Sub Type End of Row/Townhouse
Listing Status Sold
Purchase Type For Sale
Square Footage 1,900 sqft
Price per Sqft $221
Subdivision Darley Green
MLS Listing ID DENC2025096
Sold Date 07/20/22
Style Colonial
Bedrooms 3
Full Baths 3
Half Baths 1
HOA Fees $72/mo
HOA Y/N Y
Abv Grd Liv Area 1,900
Originating Board BRIGHT
Year Built 2010
Annual Tax Amount $2,653
Tax Year 2021
Lot Size 1,742 Sqft
Acres 0.04
Lot Dimensions 0.00 x 0.00
Property Description
Better than new construction with no wait times! Don't miss your opportunity to own this upgraded, 3 bedroom, 3.5 bath, end unit. Upon entering, you will appreciate the newly installed hardwood floors and neutral paint. The first floor features a full bathroom, as well as a flexible space that can be used as a home gym, office, living room, or converted to a fourth bedroom. Head upstairs to the main floor to find natural light flooding in from all around through all the windows giving the unit a bright and airy feel. The open layout is perfect for entertaining and spending time with those closest to you. The brand new rustic hardwood floors tie the entire space together. The heart of this home is the newly renovated kitchen, which is open to the rest of the 1st floor. It features 36" cabinets, quartz counter tops, stainless farmhouse style sink, a center island with overhang seating, tile back splash, and ample cabinet space to store all your cooking essentials. Just off the kitchen is the dining area and sliding door. which leads to the private balcony. This is the perfect space to entertain guests or enjoy your morning coffee. The primary suite is the perfect place to relax after a long day. It features tray ceiling and plush carpeting. Retreat to the primary bathroom featuring floor tile, large tiled shower, soaking tub and double sink vanity. The two additional bedrooms are spacious and have overhead lighting. The full hall bathroom and laundry closet complete the upper level. Rarely does a home with this many upgrades and this much value become available. This location is tough to beat, just a short walk to the Claymont Public Library, Food Lion, Claymont Train Station, and I-495. Book your tour today.
Location
State DE
County New Castle
Area Brandywine (30901)
Zoning ST
Interior
Interior Features Ceiling Fan(s), Combination Kitchen/Living, Combination Kitchen/Dining, Crown Moldings, Floor Plan - Open, Kitchen - Island, Kitchen - Gourmet, Primary Bath(s), Recessed Lighting, Upgraded Countertops, Walk-in Closet(s)
Hot Water Natural Gas
Heating Forced Air
Cooling Central A/C
Heat Source Natural Gas
Exterior
Garage Garage - Rear Entry
Garage Spaces 2.0
Waterfront N
Water Access N
Accessibility None
Attached Garage 2
Total Parking Spaces 2
Garage Y
Building
Story 2
Foundation Slab
Sewer Public Sewer
Water Public
Architectural Style Colonial
Level or Stories 2
Additional Building Above Grade, Below Grade
New Construction N
Schools
Elementary Schools Claymont
Middle Schools Talley
High Schools Mount Pleasant
School District Brandywine
Others
Senior Community No
Tax ID 06-072.00-143
Ownership Fee Simple
SqFt Source Assessor
Acceptable Financing Cash, FHA, VA, Conventional
Listing Terms Cash, FHA, VA, Conventional
Financing Cash,FHA,VA,Conventional
Special Listing Condition Standard
Read Less Info
Want to know what your home might be worth? Contact us for a FREE valuation!

Our team is ready to help you sell your home for the highest possible price ASAP

Bought with Hui Cong • BHHS Fox & Roach - Hockessin

"My job is to find and attract mastery-based agents to the office, protect the culture, and make sure everyone is happy! "






