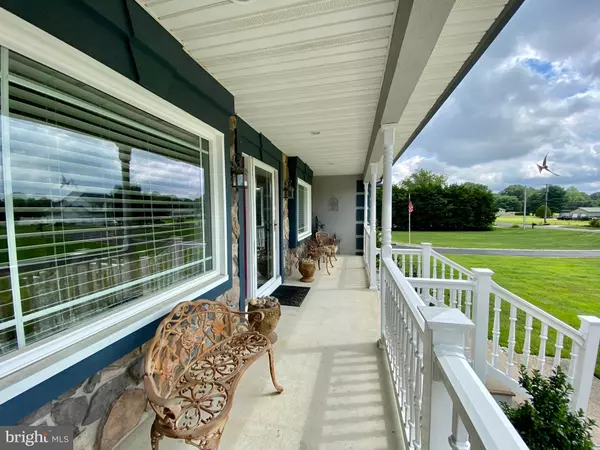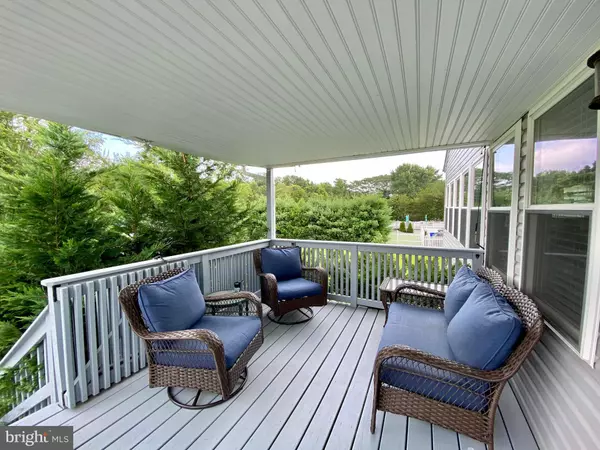$425,000
$459,900
7.6%For more information regarding the value of a property, please contact us for a free consultation.
4 Beds
2 Baths
2,446 SqFt
SOLD DATE : 11/18/2021
Key Details
Sold Price $425,000
Property Type Single Family Home
Sub Type Detached
Listing Status Sold
Purchase Type For Sale
Square Footage 2,446 sqft
Price per Sqft $173
Subdivision None Available
MLS Listing ID NJAC2000306
Sold Date 11/18/21
Style Ranch/Rambler
Bedrooms 4
Full Baths 2
HOA Y/N N
Abv Grd Liv Area 2,446
Originating Board BRIGHT
Year Built 2000
Annual Tax Amount $7,763
Tax Year 2020
Lot Size 1.430 Acres
Acres 1.43
Lot Dimensions 120 x 497
Property Description
CUSTOM CUSTOM CUSTOM. Welcome to Hammonton "THE BLUEBERRY CAPITAL OF THE WORLD "just on the market is this custom built 4 bedroom home on 1.43 acres featuring high end finishes. Drive up the curved driveway with stone access driveway to the fenced back yard. This home is the showcase of the street. Enter the home from the spacious porch, perfect for your morning coffee while enjoying the peacefulness of the neighborhood. You will be taken back when you enter the front door into this open concept home with an extremely large living room with vaulted ceilings with custom sky lights, glistening hardwood floors and a custom fireplace adjacent to the dining area. The beautifully designed, large, custom kitchen has a completely functioning layout, granite countertops and top of the line stainless steel appliances. As you walk down the hall the full bathroom is on the left hand side. A little further you will enter a massive primary bedroom with a vaulted ceiling and a private bathroom. The second and third bedrooms can easily accommodate king size bedroom furniture. The fourth bedroom is presently being used as an office. There is a custom built sunroom which is a must see, along with an outside custom built porch. The expansive, basement has sliding doors at ground level which lead to the backyard and was designed to accommodate another kitchen, family room, bathroom, bedrooms or whatever your personal preferences are. The attic runs the full length of the home, has high ceilings and was designed to accommodate two additional bedrooms and a full bathroom with the simple addition of stairs and dormer windows. The two car garage accesses the kitchen and laundry room. Easy access to Philadelphia, the Jersey Shore, shopping, restaurants and all the activities Hammonton has to offer!
Location
State NJ
County Atlantic
Area Hammonton Town (20113)
Zoning R
Rooms
Other Rooms Living Room, Dining Room, Primary Bedroom, Bedroom 2, Bedroom 3, Bedroom 4, Kitchen, Sun/Florida Room
Basement Full, Walkout Level
Main Level Bedrooms 4
Interior
Interior Features Attic
Hot Water Natural Gas
Heating Forced Air
Cooling Central A/C
Flooring Hardwood, Ceramic Tile, Carpet
Fireplaces Number 1
Fireplaces Type Gas/Propane
Fireplace Y
Window Features Double Hung
Heat Source Natural Gas
Laundry Main Floor
Exterior
Garage Garage - Front Entry
Garage Spaces 2.0
Fence Chain Link
Waterfront N
Water Access N
Roof Type Asbestos Shingle
Accessibility None
Attached Garage 2
Total Parking Spaces 2
Garage Y
Building
Story 1
Sewer Public Sewer
Water Well
Architectural Style Ranch/Rambler
Level or Stories 1
Additional Building Above Grade, Below Grade
Structure Type Dry Wall
New Construction N
Schools
School District Hammonton Town Schools
Others
Senior Community No
Tax ID 13-01302-00032 03
Ownership Fee Simple
SqFt Source Assessor
Acceptable Financing Conventional, Cash
Listing Terms Conventional, Cash
Financing Conventional,Cash
Special Listing Condition Standard
Read Less Info
Want to know what your home might be worth? Contact us for a FREE valuation!

Our team is ready to help you sell your home for the highest possible price ASAP

Bought with Richard Mauriello Jr. • RE/MAX Community-Williamstown

"My job is to find and attract mastery-based agents to the office, protect the culture, and make sure everyone is happy! "






