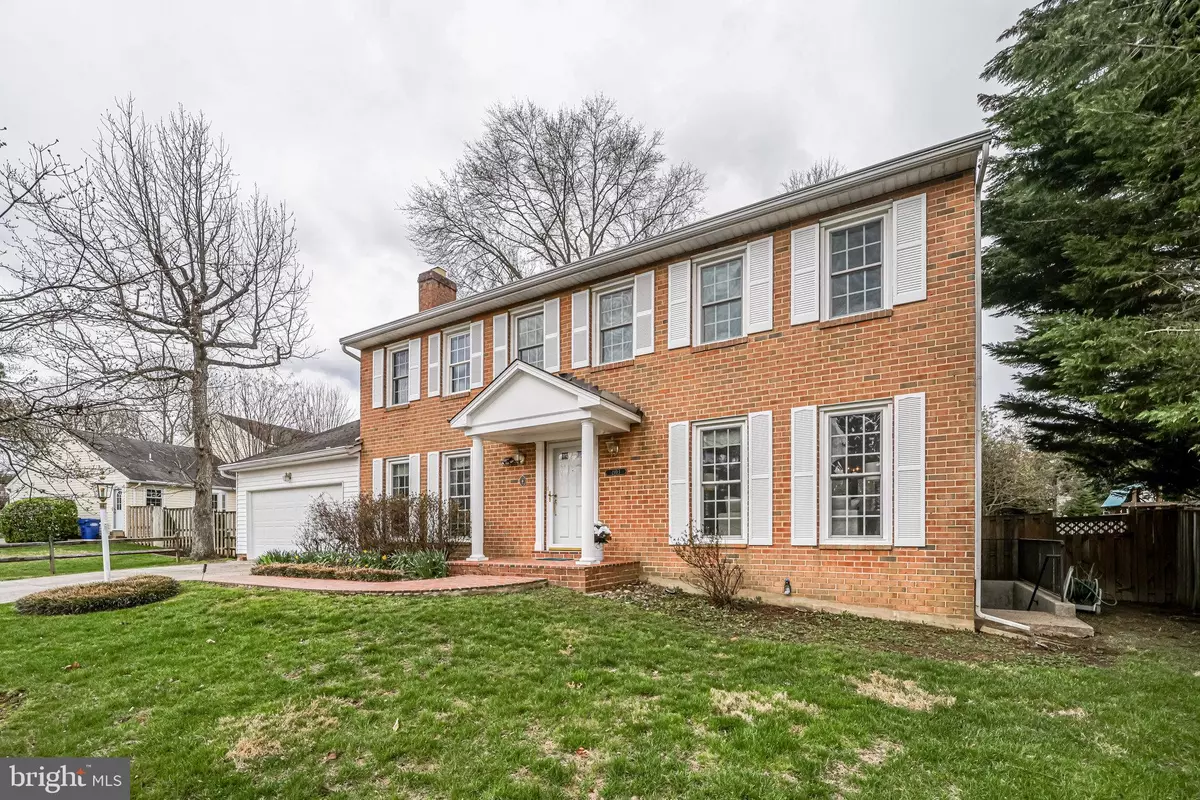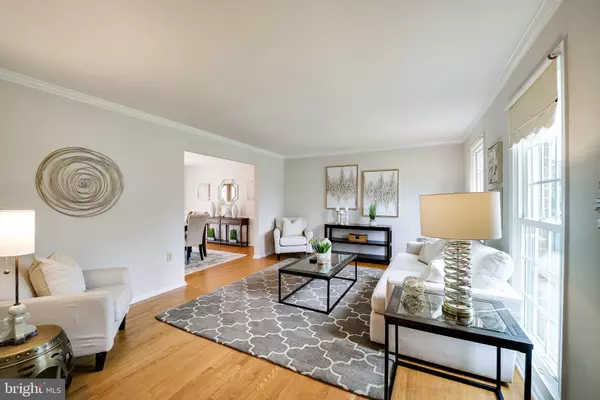$885,000
$750,000
18.0%For more information regarding the value of a property, please contact us for a free consultation.
4 Beds
4 Baths
2,284 SqFt
SOLD DATE : 04/28/2022
Key Details
Sold Price $885,000
Property Type Single Family Home
Sub Type Detached
Listing Status Sold
Purchase Type For Sale
Square Footage 2,284 sqft
Price per Sqft $387
Subdivision Riverside
MLS Listing ID VAFX2025450
Sold Date 04/28/22
Style Colonial
Bedrooms 4
Full Baths 3
Half Baths 1
HOA Y/N N
Abv Grd Liv Area 2,284
Originating Board BRIGHT
Year Built 1975
Annual Tax Amount $8,679
Tax Year 2021
Lot Size 0.256 Acres
Acres 0.26
Property Description
2103 is settled on the quiet Lakeshire cul-de-sac, with excellent proximity to parks and schools in the surrounding community. With generous room sizes on all three levels, plus a finished basement with full bath, this property offers a move-in ready experience and outstanding potential for buyers to upgrade or expand in the future.
The multi-colored brick Colonial stands proud on a large, pseudo-corner lot, offering exceptional yard space in both the front and back. Inside, the foyer welcomes guests with an easy-to-clean tile floor, ideal for afternoons walking home from school. The spacious main level boasts several gathering spaces for friends and family alike - a wood-paneled den with built-ins surrounding a cozy wood-burning fireplace, a large living room leads into the formal dining room, and circles around to the open kitchen with a bright breakfast nook. Enjoy your morning coffee overlooking the peaceful backyard! A convenient half-bath is great for guests. The hardwood floors on the main level were completely refinished this year!
The bedroom level upstairs houses four expansive rooms and two full baths. The primary suite boasts both a dressing area with lighted mirrors and a walk-in closet, not to mention the attached bath. The whole interior has been freshly painted prior to listing, and all carpet was replaced this year.
The fully finished lower level has flexible living and entertaining space - create a great game room complete with a pool or foosball table or design a second family room to curl up on the couch and host a movie marathon. The full bathroom on this level makes for quick intermissions!
The fully fenced backyard is very secluded; landscaping includes a grassy play area and shaded beds at the rear of the lot, plus a wooden deck with pergola off the dining room - excellent for summer evening entertaining. A custom-built, cedar shed resides in the corner of the lot, deterring animals and insects from making homes amongst your gardening equipment and outdoor games.
A spacious two-car garage with ample storage opportunity is attached, leading into the kitchen via the laundry room. A paved driveway fits two cars, and there is plenty of street parking for guests.
Within walking distance to two schools, Stratford Elementary and Carl Sandburg Middle, and just a bike ride away to the neighborhood pool, Riverside Gardens, featuring an active swim and tennis club. The locally-owned Variety Store and Village Hardware are just minutes away for all your needs. George Washington's Mount Vernon Plantation and Visitor's Center is an 8 minute drive; Fort Belvoir is 20 minutes away, and Old Town, Arlington, and DC are a beautiful drive up the GW Parkway.
Location
State VA
County Fairfax
Zoning 130
Direction North
Rooms
Other Rooms Living Room, Dining Room, Primary Bedroom, Bedroom 2, Bedroom 3, Bedroom 4, Kitchen, Family Room, Study, Laundry, Recreation Room, Utility Room, Primary Bathroom, Full Bath, Half Bath
Basement Connecting Stairway, Daylight, Partial, Drainage System, Full, Heated, Interior Access, Rear Entrance, Sump Pump, Walkout Stairs, Windows, Workshop
Interior
Interior Features Breakfast Area, Built-Ins, Carpet, Chair Railings, Combination Kitchen/Dining, Family Room Off Kitchen, Floor Plan - Traditional, Formal/Separate Dining Room, Kitchen - Eat-In, Kitchen - Table Space, Pantry, Primary Bath(s), Soaking Tub, Skylight(s), Stall Shower, Store/Office, Tub Shower, Walk-in Closet(s), Wet/Dry Bar, WhirlPool/HotTub, Window Treatments, Wood Floors
Hot Water Electric
Heating Forced Air
Cooling Central A/C
Flooring Carpet, Laminated, Tile/Brick, Hardwood
Fireplaces Number 1
Fireplaces Type Brick, Mantel(s), Wood, Screen
Equipment Built-In Microwave, Cooktop, Dishwasher, Disposal, Dryer, Exhaust Fan, Extra Refrigerator/Freezer, Oven - Wall, Oven/Range - Electric, Refrigerator, Washer, Water Heater
Furnishings No
Fireplace Y
Window Features Bay/Bow,Screens
Appliance Built-In Microwave, Cooktop, Dishwasher, Disposal, Dryer, Exhaust Fan, Extra Refrigerator/Freezer, Oven - Wall, Oven/Range - Electric, Refrigerator, Washer, Water Heater
Heat Source Oil
Laundry Has Laundry, Main Floor
Exterior
Exterior Feature Deck(s), Porch(es)
Garage Additional Storage Area, Built In, Covered Parking, Garage - Front Entry, Garage Door Opener, Inside Access
Garage Spaces 4.0
Fence Rear, Wood
Waterfront N
Water Access N
View Garden/Lawn, Street
Roof Type Shingle
Accessibility None
Porch Deck(s), Porch(es)
Attached Garage 2
Total Parking Spaces 4
Garage Y
Building
Lot Description Front Yard, Landscaping, Rear Yard, SideYard(s)
Story 3
Foundation Other
Sewer Public Sewer
Water Public
Architectural Style Colonial
Level or Stories 3
Additional Building Above Grade, Below Grade
New Construction N
Schools
Elementary Schools Stratford Landing
Middle Schools Sandburg
High Schools West Potomac
School District Fairfax County Public Schools
Others
Senior Community No
Tax ID 1023 20 0010
Ownership Fee Simple
SqFt Source Assessor
Security Features Carbon Monoxide Detector(s),Smoke Detector
Horse Property N
Special Listing Condition Standard
Read Less Info
Want to know what your home might be worth? Contact us for a FREE valuation!

Our team is ready to help you sell your home for the highest possible price ASAP

Bought with Casey A Sutherland • Rosemont Real Estate, LLC

"My job is to find and attract mastery-based agents to the office, protect the culture, and make sure everyone is happy! "






