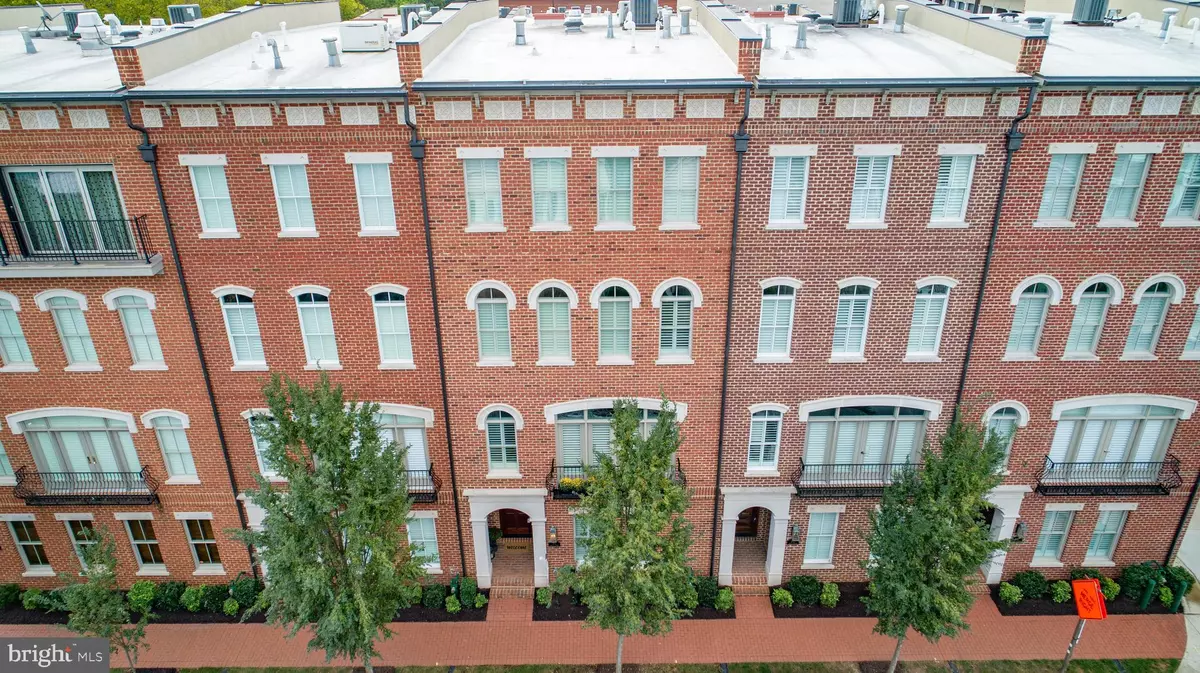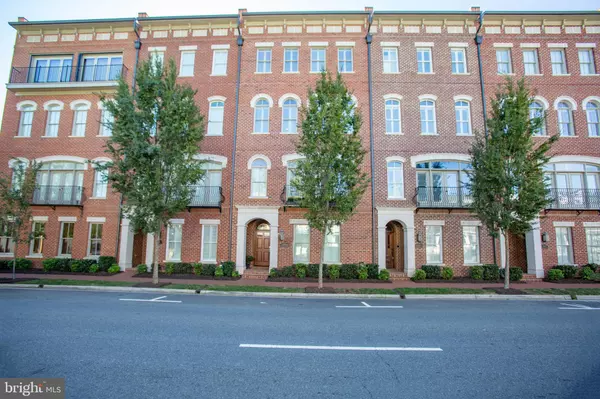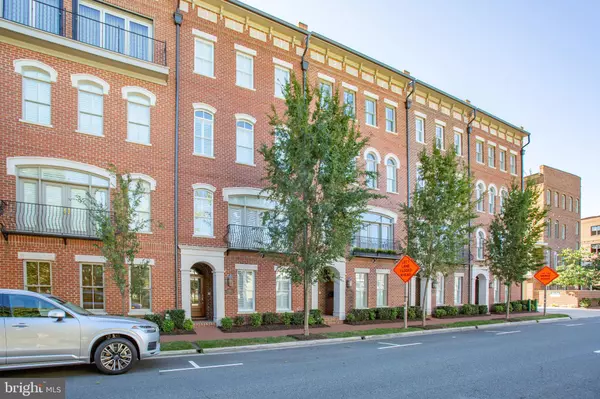$1,345,000
$1,450,000
7.2%For more information regarding the value of a property, please contact us for a free consultation.
3 Beds
4 Baths
3,836 SqFt
SOLD DATE : 01/05/2022
Key Details
Sold Price $1,345,000
Property Type Townhouse
Sub Type Interior Row/Townhouse
Listing Status Sold
Purchase Type For Sale
Square Footage 3,836 sqft
Price per Sqft $350
Subdivision Amelia Square
MLS Listing ID VAFB2000630
Sold Date 01/05/22
Style Colonial
Bedrooms 3
Full Baths 3
Half Baths 1
HOA Fees $104/mo
HOA Y/N Y
Abv Grd Liv Area 3,836
Originating Board BRIGHT
Year Built 2015
Annual Tax Amount $9,244
Tax Year 2021
Lot Size 1,457 Sqft
Acres 0.03
Property Description
Be ready to be impressed with this fine opportunity to call this custom masterpiece your home. Custom built by Simply Home with the finest of materials and upgrades, this magnificent Amelia Square Townhome has all the details you desire in a location that cannot be beat. Entertaining? The Amelia Street Parking garage is just a few steps away and is accessible to the public. This showstopper is within a short walk to restaurants, parks, Historic sites, shops and everything Downtown Fredericksburg has to offer. Specific details include: custom crown molding throughout the home (including inside all closets, bathrooms, and garage). 3 stunning fireplaces including one in the upper level covered porch. A retractable screen for the upper level covered porch. High end lighting both inside and outside. A Dream Garage complete with custom storage and finished floors. Upgraded dual cycle HVAC system and Tankless water heater. Heated floors in the Primary Bathroom. Surround sound system with 3 zones. Custom Plantation shutters. An electrical outlet installed in every closet. Custom spindles on all stairwells. The list goes on.
Stepping into the alcove at the Amelia Street entry, you are greeted by an oversized front door with custom stained glass "510" in the fan window above. The main level features a bedroom and full bathroom as well as access to the elevator and the garage. The custom curved railing at the base of the main stairwell offers a glimpse of the elegance you will see throughout the house. This level also features extra storage.
As you climb (or take the elevator) to the main level of the home (2nd floor), notice the custom spindles along the stair railing or the artwork hung within the elevator shaft. The main level of this home greats you with a stunning, high end kitchen with ceiling height custom white cabinets, a huge island (one piece of granite) Thermador, Sub-Zero and Jenn-air appliances, marble backsplash, and lighted glass front cabinets. The main Living Room features built-in bookshelves, a coffered ceiling, a gas fireplace, a recessed flat screen TV (Conveys) and large French doors leading out to the main level deck.
Walk through the Butler's pantry to the Formal Dining room with stunning chandelier, ceiling medallion, stained glass window above the large windows overlooking Amelia St.
The third floor of this magnificent home features the Primary Suite complete with tray ceiling, a luxurious master bath with large shower, heated floors, and dual sink vanity. The custom Primary Closet features custom cabinetry to show off your clothing collection. The laundry is located on this level as well as a stunning Study overlooking Amelia St with custom built ins.
The top floor features a Family Room/Rec room (entertainment center conveys) that leads out to the covered porch with gas fireplace, outdoor TV, retractable screen, sound system, and more. Entertaining on this floor is easy. This floor also features the 3rd bedroom with walk-in closet and full bathroom.
The elevator accesses each of the 4 floors of this townhome and has been meticulously maintained.
You cannot miss this spectacular home.
Location
State VA
County Fredericksburg City
Zoning CD
Rooms
Other Rooms Dining Room, Primary Bedroom, Bedroom 2, Bedroom 3, Kitchen, Family Room, Study, Laundry, Recreation Room, Utility Room, Primary Bathroom, Screened Porch
Interior
Interior Features Attic, Breakfast Area, Built-Ins, Butlers Pantry, Ceiling Fan(s), Chair Railings, Crown Moldings, Curved Staircase, Elevator, Entry Level Bedroom, Family Room Off Kitchen, Floor Plan - Open, Formal/Separate Dining Room, Intercom, Kitchen - Gourmet, Kitchen - Island, Pantry, Primary Bath(s), Recessed Lighting, Sprinkler System, Upgraded Countertops, Wainscotting, Walk-in Closet(s), Water Treat System, Window Treatments, Wood Floors
Hot Water Natural Gas, Tankless
Heating Central
Cooling Central A/C
Flooring Hardwood
Fireplaces Number 3
Fireplaces Type Fireplace - Glass Doors, Gas/Propane, Mantel(s)
Equipment Built-In Microwave, Cooktop, Dishwasher, Disposal, Dryer, Energy Efficient Appliances, Exhaust Fan, Extra Refrigerator/Freezer, Humidifier, Oven - Wall, Oven/Range - Gas, Range Hood, Refrigerator, Stainless Steel Appliances, Washer, Water Conditioner - Owned, Water Heater - Tankless
Fireplace Y
Window Features Double Hung,Palladian,Insulated,Low-E,Screens,Transom
Appliance Built-In Microwave, Cooktop, Dishwasher, Disposal, Dryer, Energy Efficient Appliances, Exhaust Fan, Extra Refrigerator/Freezer, Humidifier, Oven - Wall, Oven/Range - Gas, Range Hood, Refrigerator, Stainless Steel Appliances, Washer, Water Conditioner - Owned, Water Heater - Tankless
Heat Source Natural Gas
Exterior
Exterior Feature Balconies- Multiple, Balcony, Brick, Patio(s), Porch(es), Enclosed, Screened
Garage Garage - Rear Entry
Garage Spaces 2.0
Waterfront N
Water Access N
View City, Courtyard
Accessibility Elevator
Porch Balconies- Multiple, Balcony, Brick, Patio(s), Porch(es), Enclosed, Screened
Parking Type Attached Garage, On Street
Attached Garage 2
Total Parking Spaces 2
Garage Y
Building
Story 4
Foundation Slab
Sewer Public Sewer
Water Public
Architectural Style Colonial
Level or Stories 4
Additional Building Above Grade, Below Grade
New Construction N
Schools
Elementary Schools Hugh Mercer
Middle Schools Walker-Grant
High Schools James Monroe
School District Fredericksburg City Public Schools
Others
Senior Community No
Tax ID 7789-05-2018
Ownership Fee Simple
SqFt Source Assessor
Special Listing Condition Standard
Read Less Info
Want to know what your home might be worth? Contact us for a FREE valuation!

Our team is ready to help you sell your home for the highest possible price ASAP

Bought with Rebecca F Glazebrook • Johnson & Glazebrook

"My job is to find and attract mastery-based agents to the office, protect the culture, and make sure everyone is happy! "






