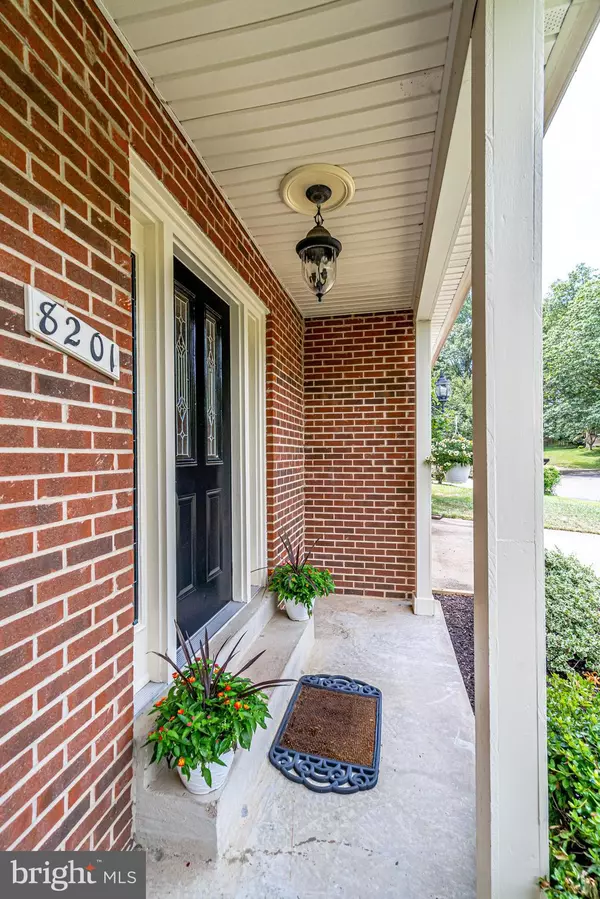$735,000
$734,900
For more information regarding the value of a property, please contact us for a free consultation.
4 Beds
4 Baths
2,578 SqFt
SOLD DATE : 10/19/2020
Key Details
Sold Price $735,000
Property Type Single Family Home
Sub Type Detached
Listing Status Sold
Purchase Type For Sale
Square Footage 2,578 sqft
Price per Sqft $285
Subdivision Hensley Estate
MLS Listing ID VAFX1143626
Sold Date 10/19/20
Style Traditional
Bedrooms 4
Full Baths 3
Half Baths 1
HOA Y/N N
Abv Grd Liv Area 1,778
Originating Board BRIGHT
Year Built 1982
Annual Tax Amount $7,891
Tax Year 2020
Lot Size 0.277 Acres
Acres 0.28
Property Description
This is it! The one you've been waiting for. Highly desired school district, cul-de-sac, updated, freshly painted, three-level walk out. From the moment you walk in the front door you know it's a quality home with lots to offer. You've entered off a convenient thoroughfare onto a quiet cul-de-sac. Beautifully landscaped with many springtime and summer blooms and an inviting front porch. This home offers four bedrooms, a formal living room, a separate family room, and a spacious lower level. The entire home has a floor plan everyone wants. Separate formal dining room with an updated kitchen that opens to a family room. Also featured off the family room is a two-car garage, a luxury not easily found in many communities. This elegant home has a sophisticated kitchen with stainless steel appliances, custom tall cabinetry, granite countertops, under-cabinet and pendant lighting, and an island with additional cabinetry and seating. Lovely flooring and window treatments throughout! Stylish tile in the kitchen, and both the living room and dining room have hardwoods and California shutters. You head upstairs to three spacious rooms with custom blinds and cascading shades. Large master bedroom offers two generous closets and full updated ensuite with granite countertops, double sink and walk in shower. Turn around and head down to the lower level. Finished lower level with walk out offers bonus room, 4th bedroom, full bathroom, family recreation room with wet bar & mini fridge, French doors for walk out, and sizable storage room. And the extras continue outside! Proceed through the French doors of the main level family room out to a brick patio overlooking a spacious, fully fenced in back yard featuring flowering crepe myrtles, dogwoods, and a colorful Japanese maple. The front yard features a gorgeous snow fountain cherry, a weeping cherry tree, Japanese maple, azaleas, and a myriad of flowers that bloom every spring. This house just goes on and on!
Location
State VA
County Fairfax
Zoning 130
Rooms
Other Rooms Living Room, Dining Room, Primary Bedroom, Bedroom 2, Bedroom 3, Bedroom 4, Kitchen, Family Room, Den, Recreation Room, Storage Room, Bathroom 2, Bathroom 3, Primary Bathroom
Basement Walkout Level, Fully Finished
Interior
Interior Features Attic, Chair Railings, Crown Moldings, Dining Area, Floor Plan - Traditional, Kitchen - Table Space, Primary Bath(s), Upgraded Countertops, Wet/Dry Bar, Window Treatments, Wood Floors
Hot Water Electric
Heating Heat Pump(s), Forced Air
Cooling Central A/C
Flooring Hardwood, Carpet
Equipment Built-In Microwave, Dishwasher, Disposal, Dryer, Refrigerator, Stove, Washer, Water Heater
Furnishings No
Fireplace N
Window Features Double Pane,Screens
Appliance Built-In Microwave, Dishwasher, Disposal, Dryer, Refrigerator, Stove, Washer, Water Heater
Heat Source Electric
Laundry Main Floor
Exterior
Exterior Feature Patio(s)
Garage Garage - Front Entry, Garage Door Opener
Garage Spaces 2.0
Fence Fully, Privacy, Rear, Wood
Waterfront N
Water Access N
Accessibility None
Porch Patio(s)
Attached Garage 2
Total Parking Spaces 2
Garage Y
Building
Lot Description Corner, Cul-de-sac, Front Yard, Landscaping
Story 3
Sewer Public Sewer
Water Public
Architectural Style Traditional
Level or Stories 3
Additional Building Above Grade, Below Grade
Structure Type Dry Wall
New Construction N
Schools
Elementary Schools Stratford Landing
Middle Schools Carl Sandburg
High Schools West Potomac
School District Fairfax County Public Schools
Others
Senior Community No
Tax ID 1023 24 0006
Ownership Fee Simple
SqFt Source Assessor
Security Features Electric Alarm
Acceptable Financing Cash, Conventional, FHA, VA
Horse Property N
Listing Terms Cash, Conventional, FHA, VA
Financing Cash,Conventional,FHA,VA
Special Listing Condition Standard
Read Less Info
Want to know what your home might be worth? Contact us for a FREE valuation!

Our team is ready to help you sell your home for the highest possible price ASAP

Bought with Beate H Whitesell • HomeFirst Realty

"My job is to find and attract mastery-based agents to the office, protect the culture, and make sure everyone is happy! "






