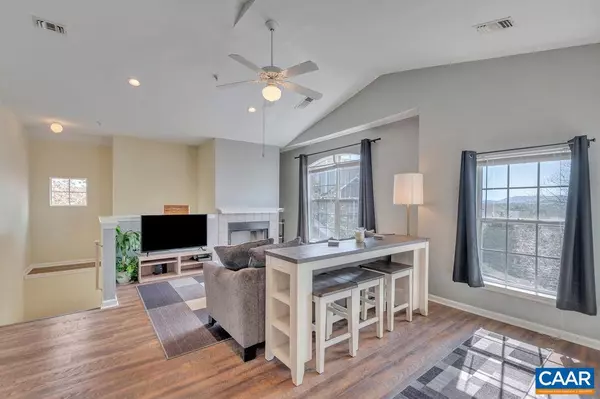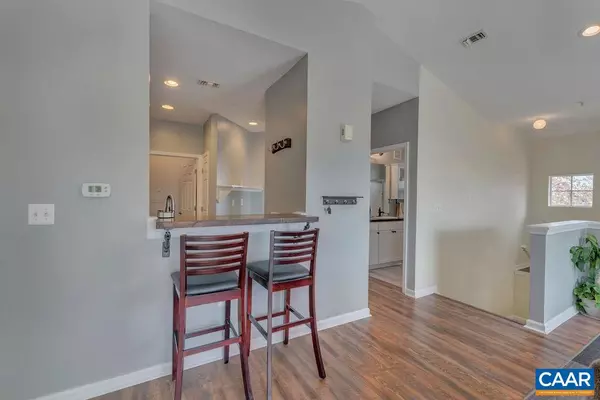$320,000
$285,000
12.3%For more information regarding the value of a property, please contact us for a free consultation.
2 Beds
2 Baths
1,068 SqFt
SOLD DATE : 06/29/2022
Key Details
Sold Price $320,000
Property Type Single Family Home
Sub Type Unit/Flat/Apartment
Listing Status Sold
Purchase Type For Sale
Square Footage 1,068 sqft
Price per Sqft $299
Subdivision Carriage Hill
MLS Listing ID 629126
Sold Date 06/29/22
Style Other
Bedrooms 2
Full Baths 2
Condo Fees $50
HOA Fees $304/mo
HOA Y/N Y
Abv Grd Liv Area 1,068
Originating Board CAAR
Year Built 2000
Annual Tax Amount $1,972
Tax Year 2022
Property Description
Come see this awesome unit in Carriage Hill with mountain views and the city! Carriage Hill is named the BEST place to live in Charlottesville. Recently renovated, 2 bedrooms, 2 bathrooms, with attached direct access garage, wood burning fireplace, vaulted ceilings, all new SS appliances, new kitchen cabinets with butcher block countertops, luxury vinyl plank flooring, new paint inside, large balcony and storage unit. This unit is upper level with one flight of stairs. Enjoy all of the luxury amenities within the Claremont at Carriage Hill community. Exterior maintenance and amenity package are included with the HOA dues. Club House includes pool, game room, fitness center, business center and club room. Close proximity to Martha Jefferson Hospital, Pantops Shopping Center, and Downtown.,White Cabinets,Wood Counter
Location
State VA
County Albemarle
Zoning R
Rooms
Other Rooms Living Room, Primary Bedroom, Kitchen, Laundry, Full Bath, Additional Bedroom
Main Level Bedrooms 2
Interior
Interior Features Pantry, Entry Level Bedroom
Heating Heat Pump(s)
Cooling Heat Pump(s)
Equipment Dryer, Washer, Dishwasher, Oven/Range - Electric, Microwave, Refrigerator
Fireplace N
Appliance Dryer, Washer, Dishwasher, Oven/Range - Electric, Microwave, Refrigerator
Exterior
Garage Other
Amenities Available Club House, Tot Lots/Playground, Tennis Courts
View Mountain
Accessibility None
Parking Type Attached Garage
Garage Y
Building
Story 1
Foundation Concrete Perimeter
Sewer Public Sewer
Water Public
Architectural Style Other
Level or Stories 1
Additional Building Above Grade, Below Grade
Structure Type Vaulted Ceilings,Cathedral Ceilings
New Construction N
Schools
Elementary Schools Stone-Robinson
High Schools Monticello
School District Albemarle County Public Schools
Others
HOA Fee Include Common Area Maintenance,Trash,Ext Bldg Maint,Insurance,Pool(s),Management,Reserve Funds,Snow Removal,Water,Sewer
Ownership Condominium
Special Listing Condition Standard
Read Less Info
Want to know what your home might be worth? Contact us for a FREE valuation!

Our team is ready to help you sell your home for the highest possible price ASAP

Bought with INESSA TELEFUS • LORING WOODRIFF REAL ESTATE ASSOCIATES

"My job is to find and attract mastery-based agents to the office, protect the culture, and make sure everyone is happy! "






