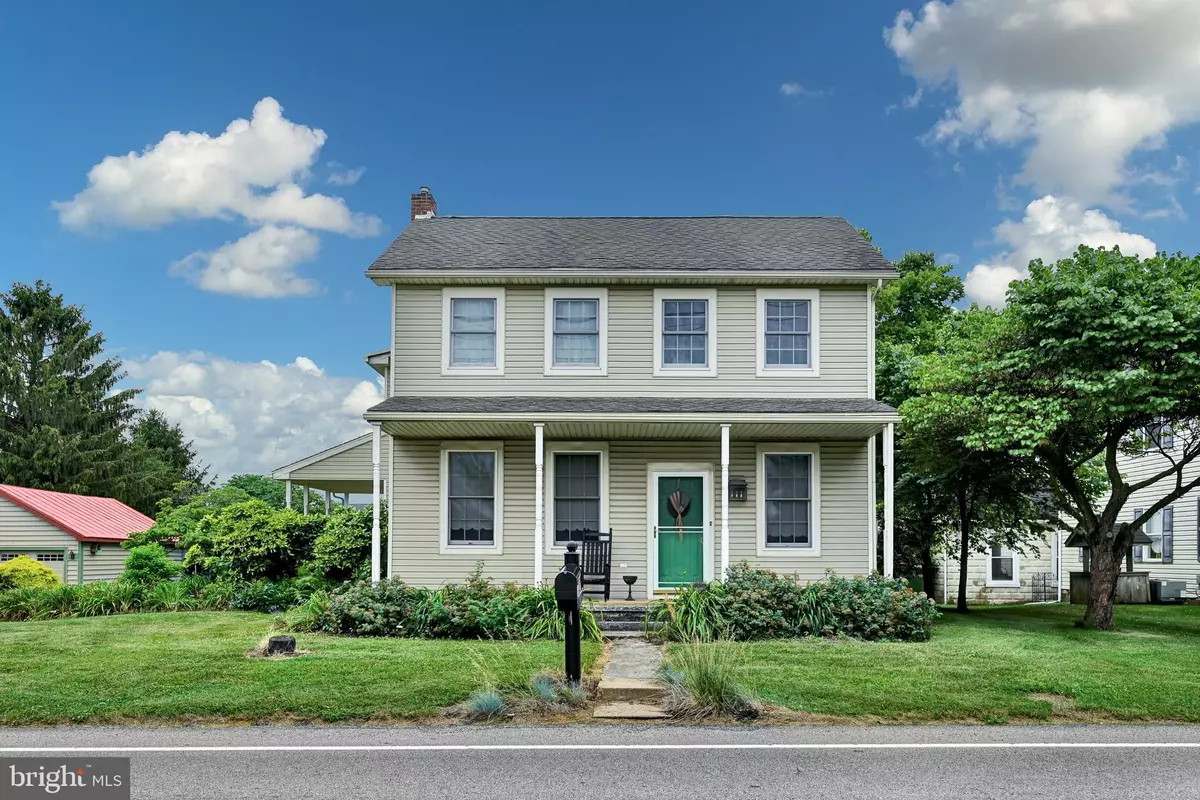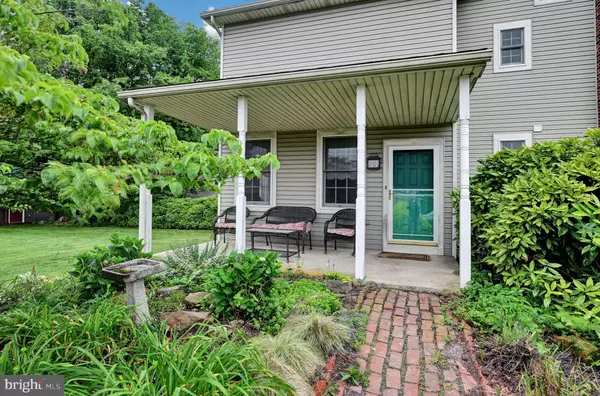$275,000
$275,000
For more information regarding the value of a property, please contact us for a free consultation.
4 Beds
2 Baths
2,232 SqFt
SOLD DATE : 09/15/2022
Key Details
Sold Price $275,000
Property Type Single Family Home
Sub Type Detached
Listing Status Sold
Purchase Type For Sale
Square Footage 2,232 sqft
Price per Sqft $123
Subdivision Manchester Twp
MLS Listing ID PAYK2024252
Sold Date 09/15/22
Style Colonial
Bedrooms 4
Full Baths 2
HOA Y/N N
Abv Grd Liv Area 2,232
Originating Board BRIGHT
Year Built 1890
Annual Tax Amount $3,844
Tax Year 2021
Lot Size 0.600 Acres
Acres 0.6
Property Description
This beautiful home in Central School District features the best of the old and the best of the new. From the moment you pull into the driveway you'll want to call it home. The inviting front and rear yard with mature landscaping has ample room for gardening, playing, picnics (picnic tables included!) or whatever you and your family enjoy. In addition to the 2 car garage you'll find an attached sunroom space with possibilities only limited by your imagination - a wonderful outdoor recreation space! And of course don't miss the shed with German Wood Siding , a ceiling fan and electricity - a great workshop space as well as storage area. After enjoying the beautiful yard, you enter the home by the side door brick path leading to the 1998 addition featuring a lovely family/living room area which is open to a magnificent kitchen! All stainless kitchen appliances are included - this is truly a kitchen the family chef will enjoy and- storage galore - wonderful work spaces - you must see it to appreciate! From the kitchen there is a butler pantry area leading to the formal dining room complete with corner cupboard. In addition, the first floor area includes a den/office area with a window seat and built in storage areas, and a first floor bath including laundry. The second floor is home to 4 bedrooms (check out the walk in closet in the primary bedroom!) and a second full bathroom. There are so many features to see in this lovely home - and so much potential to make it the home of your dreams! Set up your showing today!
Location
State PA
County York
Area Manchester Twp (15236)
Zoning R1 RESIDENTIAL
Rooms
Other Rooms Living Room, Dining Room, Kitchen, Den
Basement Full
Interior
Interior Features Kitchen - Island
Hot Water Natural Gas
Heating Forced Air
Cooling Central A/C
Equipment Dishwasher, Microwave, Stove
Fireplace N
Appliance Dishwasher, Microwave, Stove
Heat Source Natural Gas
Exterior
Garage Garage - Front Entry
Garage Spaces 6.0
Waterfront N
Water Access N
Street Surface Paved
Accessibility None
Total Parking Spaces 6
Garage Y
Building
Lot Description Level, Not In Development, Rear Yard
Story 2
Foundation Stone
Sewer Public Sewer
Water Public
Architectural Style Colonial
Level or Stories 2
Additional Building Above Grade, Below Grade
New Construction N
Schools
Middle Schools Central York
High Schools Central York
School District Central York
Others
Senior Community No
Tax ID 36-000-KH-0163-00-00000
Ownership Fee Simple
SqFt Source Assessor
Acceptable Financing Cash, Conventional
Listing Terms Cash, Conventional
Financing Cash,Conventional
Special Listing Condition Standard
Read Less Info
Want to know what your home might be worth? Contact us for a FREE valuation!

Our team is ready to help you sell your home for the highest possible price ASAP

Bought with Scott Graham Morehouse • Berkshire Hathaway HomeServices Homesale Realty

"My job is to find and attract mastery-based agents to the office, protect the culture, and make sure everyone is happy! "






