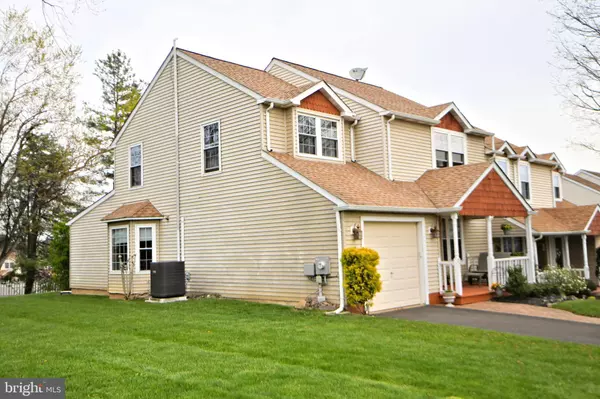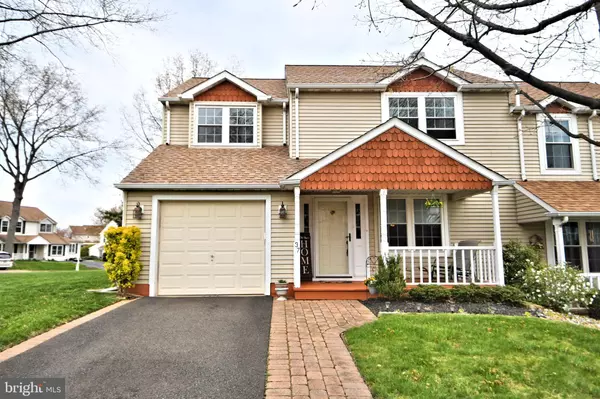$435,000
$415,000
4.8%For more information regarding the value of a property, please contact us for a free consultation.
4 Beds
2 Baths
2,068 SqFt
SOLD DATE : 06/03/2022
Key Details
Sold Price $435,000
Property Type Single Family Home
Sub Type Twin/Semi-Detached
Listing Status Sold
Purchase Type For Sale
Square Footage 2,068 sqft
Price per Sqft $210
Subdivision 100 Acre Woods
MLS Listing ID PABU2024352
Sold Date 06/03/22
Style Traditional
Bedrooms 4
Full Baths 2
HOA Y/N N
Abv Grd Liv Area 2,068
Originating Board BRIGHT
Year Built 1986
Annual Tax Amount $5,468
Tax Year 2021
Lot Dimensions 0.00 x 0.00
Property Description
Tucked away in a quiet section of Northampton Township your new home awaits in 100 Acre Woods. A fabulous end unit twin home with 4 bedrooms 2 1/2 baths on a large corner lot. The main level features an open floor plan with an eat in kitchen and granite countertops, living room, dining room, and family room with sky lights and wood burning fireplace. The family room opens up to the adjoining outdoor patio. The main level is complete with a laundry room, powder room and garage access. Upstairs is fully carpeted with 3 spacious bedrooms which share the hall bath and the larger 4th bedroom with its own full bath. The main components have been replaced over the years, the roof, windows, heating and air units and appliances. This is truly a rare find at this price, with NO HOA fees, within Council Rock School District. Conveniently located midway between shops and restaurants in Newtown and Richboro, within walking distance to Tyler State Park, and close to trains and all major arteries.
Location
State PA
County Bucks
Area Northampton Twp (10131)
Zoning R2
Rooms
Other Rooms Living Room, Dining Room, Primary Bedroom, Bedroom 2, Bedroom 3, Bedroom 4, Kitchen, Family Room, Laundry, Bathroom 2, Half Bath
Interior
Interior Features Carpet, Combination Dining/Living, Family Room Off Kitchen, Kitchen - Eat-In, Pantry, Skylight(s), Upgraded Countertops, Wood Floors
Hot Water Electric
Heating Heat Pump - Electric BackUp
Cooling Central A/C
Flooring Carpet, Ceramic Tile, Hardwood
Fireplaces Number 1
Equipment Dishwasher, Disposal, Dryer, Oven - Self Cleaning, Oven/Range - Electric, Refrigerator, Washer
Fireplace Y
Appliance Dishwasher, Disposal, Dryer, Oven - Self Cleaning, Oven/Range - Electric, Refrigerator, Washer
Heat Source Electric
Laundry Dryer In Unit, Main Floor, Washer In Unit
Exterior
Garage Garage - Front Entry, Garage Door Opener, Inside Access
Garage Spaces 3.0
Utilities Available Cable TV, Electric Available
Waterfront N
Water Access N
Roof Type Asphalt
Accessibility None
Road Frontage Boro/Township
Attached Garage 1
Total Parking Spaces 3
Garage Y
Building
Story 2
Foundation Slab, Concrete Perimeter
Sewer Public Sewer
Water Public
Architectural Style Traditional
Level or Stories 2
Additional Building Above Grade, Below Grade
New Construction N
Schools
Elementary Schools Rolling Hills
Middle Schools Holland
High Schools Council Rock High School South
School District Council Rock
Others
Pets Allowed Y
Senior Community No
Tax ID 31-079-101
Ownership Fee Simple
SqFt Source Assessor
Acceptable Financing Cash, Conventional
Listing Terms Cash, Conventional
Financing Cash,Conventional
Special Listing Condition Standard
Pets Description No Pet Restrictions
Read Less Info
Want to know what your home might be worth? Contact us for a FREE valuation!

Our team is ready to help you sell your home for the highest possible price ASAP

Bought with Eileen M McWilliams • Keller Williams Real Estate-Langhorne

"My job is to find and attract mastery-based agents to the office, protect the culture, and make sure everyone is happy! "






