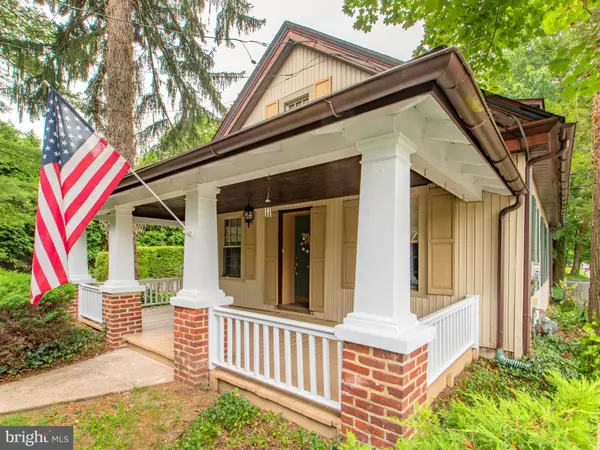$295,000
$299,900
1.6%For more information regarding the value of a property, please contact us for a free consultation.
2 Beds
2 Baths
1,415 SqFt
SOLD DATE : 10/07/2020
Key Details
Sold Price $295,000
Property Type Single Family Home
Sub Type Detached
Listing Status Sold
Purchase Type For Sale
Square Footage 1,415 sqft
Price per Sqft $208
Subdivision None Available
MLS Listing ID PAMC658568
Sold Date 10/07/20
Style Converted Dwelling
Bedrooms 2
Full Baths 2
HOA Y/N N
Abv Grd Liv Area 1,415
Originating Board BRIGHT
Year Built 1900
Annual Tax Amount $4,013
Tax Year 2020
Lot Size 0.785 Acres
Acres 0.79
Lot Dimensions 100.00 x 0.00
Property Description
DON'T MISS OUT!! You'll LOVE the character and history this home have to offer! What was once a one-room school house is now a gorgeous single-family home overflowing with character. Whether relaxing on the covered front porch while you sip your morning coffee or entertaining in the huge and serene backyard with its paver patio and extensive grassy area, you'll feel secluded and love every minute. With one bedroom and full bathroom on the first floor and another bedroom and full bathroom in your private upstairs level complete with sitting area, you've got your options. The basement is also fully finished and currently being used as a third bedroom but would also be great as a playroom or media room (and has plenty of storage, so don't forget to look behind a few doors). In addition, there's a living room just off the updated eat-in kitchen with exposed beams, as well as a family room with stone wall and exposed wood ceiling. The exposed brick, stone, and wood throughout the house as well as the wood burning stove only add to the charm. And as if the house itself isn't enough, you'll love the convenient location near major highways, PA Turnpike, and train stations. You won't find anything this unique at this price, so schedule your appointment today!
Location
State PA
County Montgomery
Area Hatfield Twp (10635)
Zoning RA1
Rooms
Basement Full, Fully Finished, Interior Access, Sump Pump
Main Level Bedrooms 1
Interior
Interior Features Carpet, Ceiling Fan(s), Combination Kitchen/Dining, Dining Area, Entry Level Bedroom, Exposed Beams, Family Room Off Kitchen, Kitchen - Eat-In, Primary Bath(s), Stall Shower, Wood Floors
Hot Water Natural Gas
Heating Baseboard - Hot Water, Baseboard - Electric
Cooling Central A/C, Ceiling Fan(s), Window Unit(s)
Flooring Wood, Carpet
Heat Source Natural Gas, Electric
Exterior
Garage Spaces 5.0
Utilities Available Natural Gas Available
Waterfront N
Water Access N
Roof Type Shingle
Accessibility None
Total Parking Spaces 5
Garage N
Building
Story 2
Sewer Public Sewer
Water Public
Architectural Style Converted Dwelling
Level or Stories 2
Additional Building Above Grade, Below Grade
New Construction N
Schools
School District North Penn
Others
Senior Community No
Tax ID 35-00-07438-006
Ownership Fee Simple
SqFt Source Assessor
Acceptable Financing Cash, Conventional, FHA, VA
Listing Terms Cash, Conventional, FHA, VA
Financing Cash,Conventional,FHA,VA
Special Listing Condition Standard
Read Less Info
Want to know what your home might be worth? Contact us for a FREE valuation!

Our team is ready to help you sell your home for the highest possible price ASAP

Bought with Beata Dziekonski • Century 21 Veterans-Newtown

"My job is to find and attract mastery-based agents to the office, protect the culture, and make sure everyone is happy! "






