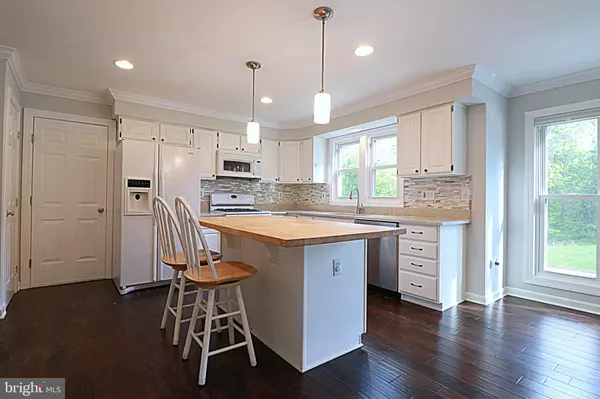$667,000
$599,900
11.2%For more information regarding the value of a property, please contact us for a free consultation.
4 Beds
4 Baths
3,232 SqFt
SOLD DATE : 06/11/2021
Key Details
Sold Price $667,000
Property Type Single Family Home
Sub Type Detached
Listing Status Sold
Purchase Type For Sale
Square Footage 3,232 sqft
Price per Sqft $206
Subdivision Westgate Woods
MLS Listing ID MDHW293836
Sold Date 06/11/21
Style Colonial
Bedrooms 4
Full Baths 3
Half Baths 1
HOA Y/N N
Abv Grd Liv Area 2,232
Originating Board BRIGHT
Year Built 1992
Annual Tax Amount $8,351
Tax Year 2021
Lot Size 0.321 Acres
Acres 0.32
Property Description
This 4 Bedroom 3.5 Bath Home is Beautiful & Full Of Upgrades Sitting on a Huge Lot! Enjoy the Open Kitchen / Family Room / Breakfast Area Floor Plan w/ Traditional Living & Dining Rooms. The Open Kitchen Boasts a Large Butcher Block Countertop Island Complete w/ Cambria Brand Quartz Countertops, Glass Mosaic Backsplash, & Work Station w/ Extra Cabinet Space. Recessed Lighting, Wide Plank Hardwood Floors, Crown Molding, and Chair Rail Throughout the 1st Floor of the Home. The Entire Home was Just Freshly Painted with a Modern Sleek Neutral Tone w/ Bright White Trim that Pops to the Eye. The Large Owner's Suite Boasts Vaulted Ceilings w/ Large Ceiling Fan, Owner's Bath w/ Large Soaking Tub, Separate Shower, Double Sinks, & His & Hers Walk-In Closets. The Home Also Boasts: Recently Updated 2nd Floor & Basement Baths, a Fully Finished Lower Level w/ Full Bath, Extra Rooms, Plenty of Storage and Extra Fridge! Enjoy The Newly Fully Fenced Huge Backyard Perfect For Kids, Pets, and Entertaining! Also Enjoy the New Sleek Modern Trex 2 Tiered Deck w/ White Railings and a Huge Concrete Patio for Outdoor Activities! Plenty of Parking on the Street, Long Driveway, and 2 Car Garage Which Has 2 Ceiling Racks Perfect for Storage and a Deep Freezer. Other Recent Updates Include: NEW Roof 2015, NEW DUAL 2nd Floor Zone HVAC 2020, NEW Deck 2020, NEW Wood Fence 2020! Located in the Heart of Ellicott City on a Quiet One Way Street! NO HOA! Convenient to 29, 70, 695, Historic Old Ellicott City, Shopping, Restaurants and Much More! Centennial High School District! Come Check it Out!!
Location
State MD
County Howard
Zoning R20
Rooms
Other Rooms Living Room, Dining Room, Bedroom 2, Bedroom 3, Bedroom 4, Kitchen, Family Room, Foyer, Bedroom 1, Recreation Room, Storage Room, Utility Room, Media Room, Bathroom 1, Bathroom 2, Bathroom 3, Half Bath
Basement Daylight, Partial, Connecting Stairway, Fully Finished, Heated, Improved, Interior Access, Sump Pump
Interior
Interior Features Breakfast Area, Carpet, Ceiling Fan(s), Chair Railings, Crown Moldings, Dining Area, Floor Plan - Traditional, Family Room Off Kitchen, Formal/Separate Dining Room, Kitchen - Eat-In, Kitchen - Gourmet, Kitchen - Island, Recessed Lighting, Bathroom - Soaking Tub, Bathroom - Stall Shower, Bathroom - Tub Shower, Upgraded Countertops, Walk-in Closet(s), Wood Floors
Hot Water Natural Gas
Heating Heat Pump(s), Forced Air, Zoned, Programmable Thermostat, Central
Cooling Ceiling Fan(s), Central A/C
Flooring Carpet, Concrete, Partially Carpeted, Vinyl, Wood, Hardwood
Fireplaces Number 1
Fireplaces Type Wood, Screen, Fireplace - Glass Doors
Equipment Built-In Microwave, Dishwasher, Disposal, Dryer, Extra Refrigerator/Freezer, Icemaker, Oven/Range - Gas, Refrigerator, Washer, Water Heater
Furnishings No
Fireplace Y
Window Features Replacement
Appliance Built-In Microwave, Dishwasher, Disposal, Dryer, Extra Refrigerator/Freezer, Icemaker, Oven/Range - Gas, Refrigerator, Washer, Water Heater
Heat Source Natural Gas, Electric
Laundry Dryer In Unit, Basement, Washer In Unit
Exterior
Exterior Feature Patio(s), Deck(s)
Garage Garage - Front Entry, Inside Access
Garage Spaces 2.0
Fence Wood, Rear
Waterfront N
Water Access N
Roof Type Architectural Shingle
Accessibility None
Porch Patio(s), Deck(s)
Attached Garage 2
Total Parking Spaces 2
Garage Y
Building
Lot Description Cul-de-sac, Front Yard, Landscaping, Rear Yard, SideYard(s)
Story 2
Sewer Public Sewer
Water Public
Architectural Style Colonial
Level or Stories 2
Additional Building Above Grade, Below Grade
Structure Type Dry Wall,Vaulted Ceilings
New Construction N
Schools
Elementary Schools Northfield
Middle Schools Dunloggin
High Schools Centennial
School District Howard County Public School System
Others
Pets Allowed Y
Senior Community No
Tax ID 1402354233
Ownership Fee Simple
SqFt Source Assessor
Security Features Smoke Detector,Non-Monitored,Carbon Monoxide Detector(s),Motion Detectors,Security System
Acceptable Financing Cash, Conventional, FHA, VA, Other
Horse Property N
Listing Terms Cash, Conventional, FHA, VA, Other
Financing Cash,Conventional,FHA,VA,Other
Special Listing Condition Standard
Pets Description No Pet Restrictions
Read Less Info
Want to know what your home might be worth? Contact us for a FREE valuation!

Our team is ready to help you sell your home for the highest possible price ASAP

Bought with Sharon LaRowe • Long & Foster Real Estate, Inc.

"My job is to find and attract mastery-based agents to the office, protect the culture, and make sure everyone is happy! "






