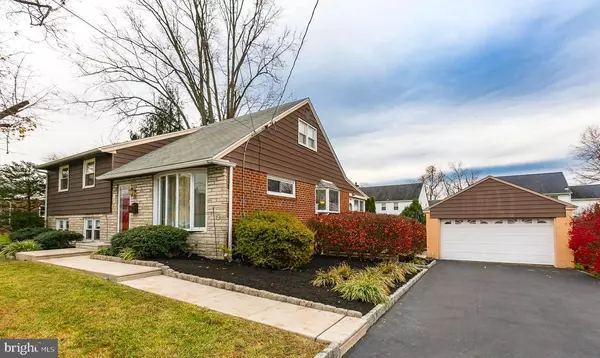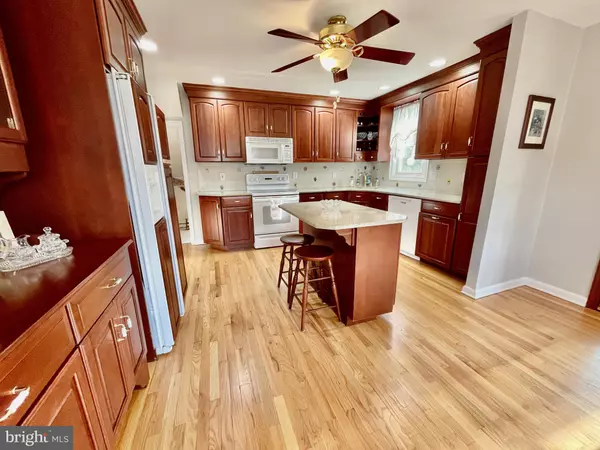$450,000
$439,000
2.5%For more information regarding the value of a property, please contact us for a free consultation.
4 Beds
3 Baths
2,275 SqFt
SOLD DATE : 02/11/2022
Key Details
Sold Price $450,000
Property Type Single Family Home
Sub Type Detached
Listing Status Sold
Purchase Type For Sale
Square Footage 2,275 sqft
Price per Sqft $197
Subdivision None Available
MLS Listing ID PADE2012110
Sold Date 02/11/22
Style Split Level
Bedrooms 4
Full Baths 3
HOA Y/N N
Abv Grd Liv Area 2,275
Originating Board BRIGHT
Year Built 1955
Annual Tax Amount $7,296
Tax Year 2021
Lot Size 10,280 Sqft
Acres 0.24
Lot Dimensions 102.61 x 104.18
Property Description
OPEN HOUSE CANCELLED!!Showings start at 12 noon on Thursday 12/2. Welcome to 310 Hardwicke Road! This stone and brick split level home is ready for your new memories! As you walk to the front entrance you will notice the surrounding beautiful, landscaped gardens, as well as the oversized lot with double wide private driveway. Upon entering the home, youll be greeted by a large living room with a beautiful bow window, that allows for abundant light. This room flows nicely to the open kitchen-dining room combination. This updated kitchen features beautiful cherry cabinets, granite countertops and a built-in display cabinet. This room has an outside entrance to a lovely 3 season room with newer windows that overlook the nicely appointed fenced backyard. The second level consists of a primary bedroom with an en-suite tile bathroom and stall shower and closet. In addition to this level there are 2 nicely sized bedrooms with plentiful closet space. The tiled hall bath has a shower-tub enclosure. The hall closet features a laundry chute to the downstairs laundry room. The 4th bedroom has large closets and separate attic entrance. This can also be converted to a private primary suite! Heading down stairs, the very large, carpeted family has enough room for entertaining a large crowd or just relaxing after a long day. This level also features a tiled stall shower bathroom, laundry room and plenty of room for an office space. Further, another half set of steps leads to a large unfinished basement that includes an outside entrance to the 2-car detached garage and large driveway. This home has beautiful hardwood floors (kitchen, dining rm & 2 bedrooms just refinished) and several rooms have been professionally painted. The new owner will enjoy plenty of space to live, learn, and relax at home, all while enjoying Springfield Townships wonderful walk to shopping, public transportation, schools, parks, and community events.
Location
State PA
County Delaware
Area Springfield Twp (10442)
Zoning RESIDENTIAL
Rooms
Other Rooms Living Room, Dining Room, Primary Bedroom, Bedroom 2, Bedroom 3, Bedroom 4, Kitchen, Family Room, Basement, Sun/Florida Room, Laundry, Primary Bathroom, Half Bath
Basement Full, Interior Access, Unfinished
Interior
Interior Features Attic, Built-Ins, Carpet, Floor Plan - Open, Formal/Separate Dining Room, Kitchen - Island, Pantry, Primary Bath(s), Tub Shower, Upgraded Countertops, Walk-in Closet(s), Stall Shower, Wood Floors
Hot Water Natural Gas
Heating Forced Air
Cooling Central A/C
Heat Source Natural Gas
Laundry Lower Floor
Exterior
Garage Garage - Front Entry, Oversized
Garage Spaces 8.0
Waterfront N
Water Access N
Accessibility None
Total Parking Spaces 8
Garage Y
Building
Story 4
Foundation Block
Sewer Public Sewer
Water Public
Architectural Style Split Level
Level or Stories 4
Additional Building Above Grade, Below Grade
New Construction N
Schools
Elementary Schools Sabold
Middle Schools Richardson
High Schools Springfield
School District Springfield
Others
Senior Community No
Tax ID 42-00-02380-00
Ownership Fee Simple
SqFt Source Assessor
Special Listing Condition Standard
Read Less Info
Want to know what your home might be worth? Contact us for a FREE valuation!

Our team is ready to help you sell your home for the highest possible price ASAP

Bought with John Michael Oleksa • Compass RE

"My job is to find and attract mastery-based agents to the office, protect the culture, and make sure everyone is happy! "






