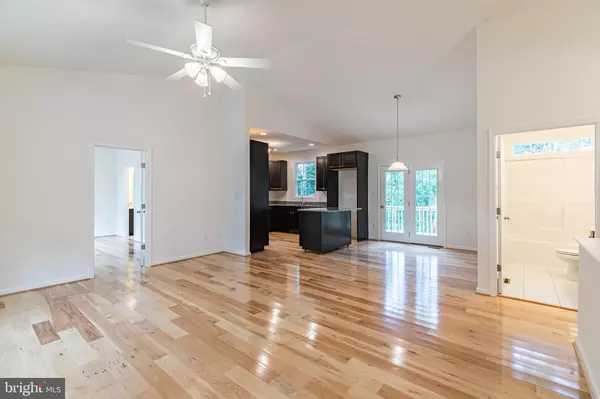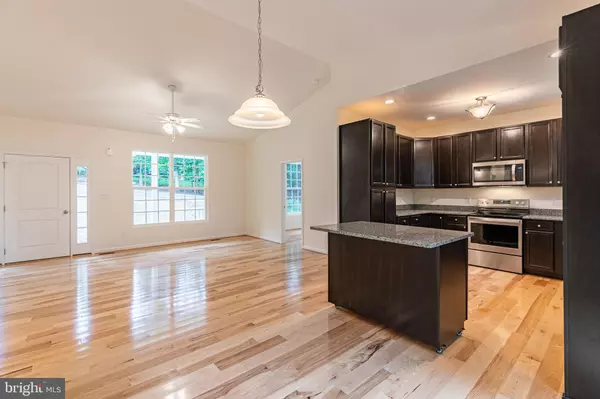$309,900
$309,900
For more information regarding the value of a property, please contact us for a free consultation.
3 Beds
3 Baths
2,000 SqFt
SOLD DATE : 03/10/2021
Key Details
Sold Price $309,900
Property Type Single Family Home
Sub Type Detached
Listing Status Sold
Purchase Type For Sale
Square Footage 2,000 sqft
Price per Sqft $154
Subdivision Blue Ridge Shores
MLS Listing ID VALA121754
Sold Date 03/10/21
Style Ranch/Rambler
Bedrooms 3
Full Baths 3
HOA Fees $123/mo
HOA Y/N Y
Abv Grd Liv Area 1,300
Originating Board BRIGHT
Year Built 2020
Annual Tax Amount $300,000
Tax Year 2020
Lot Size 0.413 Acres
Acres 0.41
Property Description
$1,523 TOTAL PAYMENT INCLUDES TAXES AND INSURANCE AND HOA!!! NO $ DWN! NO CLSNG CST! NO PMI! NO CRDT SCR! SPECIAL LOAN! Call Matt for Details. 2,000 Fin SQ FT TRUE Attention to detail and BEST VALUE PER SQ FT! Oak floors, SS Kitchen 42" cabs, 9' & Cathedral ceilings ,Wood FP, deck, MBA with W/D HU, large shwr, 2 tone paint + FULL FIN BSMNT w/2 car grg ALL STANDARD. Good luck finding a better value! SUPERB FIT AND FINISH! Pictures show different cabinet colors which can be selected and are from a previous built home as this one is under construction. Blue Ridge Shores and Lake Louisa offer a relaxed gated resort environment with 3 beaches, Tennis & Basketball courts, community center, marina and more!
Location
State VA
County Louisa
Zoning R2
Rooms
Other Rooms Living Room, Dining Room, Primary Bedroom, Bedroom 2, Bedroom 3, Kitchen, Family Room, Laundry
Basement Outside Entrance, Rear Entrance, Connecting Stairway, Daylight, Full, Fully Finished, Heated, Windows
Main Level Bedrooms 3
Interior
Interior Features Attic, Dining Area, Recessed Lighting, Floor Plan - Open
Hot Water Electric
Heating Heat Pump(s), Central
Cooling Central A/C, Heat Pump(s)
Flooring Carpet, Hardwood
Fireplaces Number 1
Equipment Dishwasher, Microwave, Oven - Self Cleaning
Fireplace Y
Window Features Vinyl Clad,Insulated,Low-E
Appliance Dishwasher, Microwave, Oven - Self Cleaning
Heat Source Electric
Laundry Basement, Hookup, Main Floor
Exterior
Exterior Feature Deck(s), Porch(es)
Garage Spaces 6.0
Amenities Available Basketball Courts, Beach, Boat Dock/Slip, Boat Ramp, Community Center, Gated Community, Lake, Picnic Area, Pier/Dock, Tennis Courts, Tot Lots/Playground, Volleyball Courts, Water/Lake Privileges
Waterfront N
Water Access Y
View Garden/Lawn
Roof Type Composite,Asphalt,Shingle
Street Surface Paved
Accessibility Other
Porch Deck(s), Porch(es)
Road Frontage Private
Total Parking Spaces 6
Garage N
Building
Lot Description Backs to Trees, Cul-de-sac, Front Yard, Partly Wooded, Rear Yard
Story 2
Foundation Concrete Perimeter, Slab
Sewer Gravity Sept Fld
Water Public
Architectural Style Ranch/Rambler
Level or Stories 2
Additional Building Above Grade, Below Grade
Structure Type 9'+ Ceilings,Cathedral Ceilings,Dry Wall
New Construction Y
Schools
School District Louisa County Public Schools
Others
HOA Fee Include Common Area Maintenance,Pier/Dock Maintenance,Recreation Facility,Snow Removal,Trash
Senior Community No
Tax ID 13A5 5 570 & 569
Ownership Fee Simple
SqFt Source Estimated
Acceptable Financing Cash, FHA, USDA, VA, VHDA, Conventional
Listing Terms Cash, FHA, USDA, VA, VHDA, Conventional
Financing Cash,FHA,USDA,VA,VHDA,Conventional
Special Listing Condition Standard
Read Less Info
Want to know what your home might be worth? Contact us for a FREE valuation!

Our team is ready to help you sell your home for the highest possible price ASAP

Bought with Non Member • Non Subscribing Office

"My job is to find and attract mastery-based agents to the office, protect the culture, and make sure everyone is happy! "






