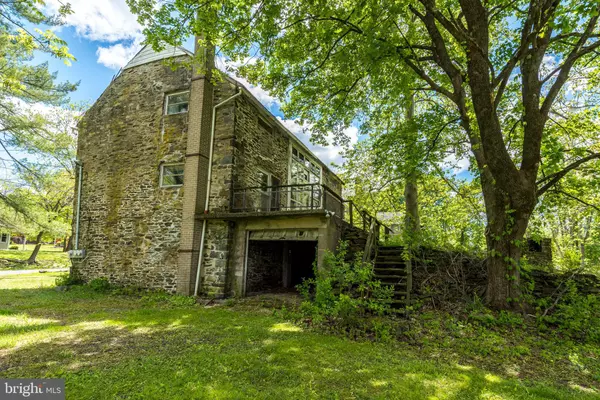$425,000
$449,900
5.5%For more information regarding the value of a property, please contact us for a free consultation.
3 Beds
3 Baths
3,558 SqFt
SOLD DATE : 08/09/2021
Key Details
Sold Price $425,000
Property Type Single Family Home
Sub Type Detached
Listing Status Sold
Purchase Type For Sale
Square Footage 3,558 sqft
Price per Sqft $119
Subdivision None Available
MLS Listing ID PABU527822
Sold Date 08/09/21
Style Farmhouse/National Folk
Bedrooms 3
Full Baths 2
Half Baths 1
HOA Y/N N
Abv Grd Liv Area 3,558
Originating Board BRIGHT
Year Built 1840
Annual Tax Amount $9,685
Tax Year 2020
Lot Size 3.214 Acres
Acres 3.21
Lot Dimensions 0.00 x 0.00
Property Description
PURE BUCKS COUNTY! Very special 1840s stone farmhouse with an abundance of potential in every nook & crannie. Located on over 3 private parklike acres close to Lake Nockamixon & all it has to offer. Bring your vision as you step inside this diamond in the rough. Gorgeous pumpkin pine floors just waiting to be brought back to life, 4 elegant fireplaces ready to shine, imagine the Pennsylvania argillite stone walls once they are exposed, original dutch door, shutters & hardware ready to be restored. Imagine the instant gratification & pride of ownership with a little elbow grease! Although the cosmetics need some imagination, the mechanicals have been meticulously maintained. Electric upgraded to 200 amp circuit breakers, brand new oil tank, all systems serviced regularly. There is also a 3 story barn that was used as 2 rental units approx. 15 years ago, but has not been occupied since (see document allowing use attached) If you need a little inspiration Google Merestone Farm, it is located nearby, it was beautifully restored, then featured in Architectural Digest. (info also attached) Can you picture it? Welcome Home!
Location
State PA
County Bucks
Area East Rockhill Twp (10112)
Zoning RA
Rooms
Other Rooms Dining Room, Primary Bedroom, Sitting Room, Bedroom 2, Bedroom 3, Kitchen, Family Room, Foyer, Breakfast Room, Study, Primary Bathroom, Full Bath, Half Bath
Basement Full, Unfinished, Walkout Stairs
Interior
Interior Features Additional Stairway, Breakfast Area, Built-Ins, Ceiling Fan(s), Chair Railings, Dining Area, Exposed Beams, Floor Plan - Traditional, Stain/Lead Glass, Stall Shower, Wainscotting, Walk-in Closet(s), Wood Floors
Hot Water Electric
Heating Hot Water
Cooling Wall Unit
Flooring Hardwood, Ceramic Tile
Fireplaces Number 4
Fireplaces Type Non-Functioning
Fireplace Y
Heat Source Oil
Laundry Basement
Exterior
Exterior Feature Enclosed, Porch(es)
Garage Additional Storage Area
Garage Spaces 6.0
Waterfront N
Water Access N
View Lake
Accessibility None
Porch Enclosed, Porch(es)
Total Parking Spaces 6
Garage Y
Building
Lot Description Backs to Trees, Secluded, Trees/Wooded
Story 2
Sewer On Site Septic
Water Private, Well
Architectural Style Farmhouse/National Folk
Level or Stories 2
Additional Building Above Grade, Below Grade
Structure Type Plaster Walls,9'+ Ceilings
New Construction N
Schools
School District Pennridge
Others
Senior Community No
Tax ID 12-011-052
Ownership Fee Simple
SqFt Source Assessor
Special Listing Condition Standard
Read Less Info
Want to know what your home might be worth? Contact us for a FREE valuation!

Our team is ready to help you sell your home for the highest possible price ASAP

Bought with Bill Halton • Keller Williams Real Estate-Blue Bell

"My job is to find and attract mastery-based agents to the office, protect the culture, and make sure everyone is happy! "






