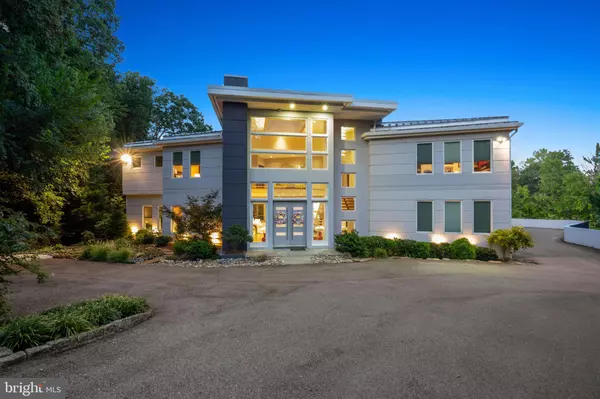$3,400,000
$3,500,000
2.9%For more information regarding the value of a property, please contact us for a free consultation.
9 Beds
13 Baths
12,990 SqFt
SOLD DATE : 06/24/2022
Key Details
Sold Price $3,400,000
Property Type Single Family Home
Sub Type Detached
Listing Status Sold
Purchase Type For Sale
Square Footage 12,990 sqft
Price per Sqft $261
Subdivision Camotop
MLS Listing ID MDMC2045242
Sold Date 06/24/22
Style Contemporary
Bedrooms 9
Full Baths 11
Half Baths 2
HOA Y/N N
Abv Grd Liv Area 8,990
Originating Board BRIGHT
Year Built 2013
Annual Tax Amount $24,784
Tax Year 2022
Lot Size 2.010 Acres
Acres 2.01
Property Description
Contemporary splendor abounds in this artfully designed residence and guest house, sited on
two glorious acres including swimming pool, entertaining decks, tennis courts, multiple
garages and courtyard parking large enough for another 10-12 cars. The finest finishes were
thoughtfully used in the architecture and building of this timeless home. The captivating main
residence offers an open floorplan with two story foyer, lavish living room and dining room,
double home offices, a cooks delight of a kitchen, family room and first level guest bedroom
suite. The second level of the home boasts an owners dream bedroom with his and her baths,
huge walk in closet and large upstairs laundry. Another three bedrooms each with ensuite bath
and upstairs family room lead to an upstairs outdoor terrace that overlooks the grounds.
Wow is the best way to describe the lower level entertaining area, bar and surprise high
ceilinged screen porch opening to the swimming pool area and walkways to the guest house.
The daylight walkout lower level of the main home includes another two bedrooms each with private bath, and an unfinished room designed to be a large home theatre. The bonus guest house is simply
incredible with two bedrooms and two full baths, living room, dining room, kitchen and additional
garage parking..........amazing spaces, well designed for today’s living and lush green views
abound. This one is a ten......a contemporary lovers dream home. Hurry this one won’t last!
Location
State MD
County Montgomery
Zoning RE2
Rooms
Basement Daylight, Full, Fully Finished, Outside Entrance, Interior Access, Walkout Level
Main Level Bedrooms 1
Interior
Interior Features Bar, Breakfast Area, Built-Ins, Butlers Pantry, Carpet, Dining Area, Entry Level Bedroom, Family Room Off Kitchen, Floor Plan - Open, Formal/Separate Dining Room, Kitchen - Eat-In, Kitchen - Gourmet, Kitchen - Island, Kitchen - Table Space, Pantry, Recessed Lighting, Upgraded Countertops, Walk-in Closet(s), Window Treatments, Wood Floors
Hot Water Natural Gas
Heating Forced Air
Cooling Central A/C
Equipment Built-In Microwave, Dishwasher, Cooktop, Disposal, Dryer, Extra Refrigerator/Freezer, Microwave, Oven - Double, Range Hood, Refrigerator, Stainless Steel Appliances, Washer, Water Heater
Appliance Built-In Microwave, Dishwasher, Cooktop, Disposal, Dryer, Extra Refrigerator/Freezer, Microwave, Oven - Double, Range Hood, Refrigerator, Stainless Steel Appliances, Washer, Water Heater
Heat Source Natural Gas
Laundry Upper Floor
Exterior
Exterior Feature Balconies- Multiple, Deck(s), Patio(s), Terrace, Screened
Garage Garage Door Opener, Oversized
Garage Spaces 17.0
Utilities Available Natural Gas Available, Electric Available
Waterfront N
Water Access N
View Garden/Lawn, Panoramic, Scenic Vista
Accessibility Other
Porch Balconies- Multiple, Deck(s), Patio(s), Terrace, Screened
Parking Type Detached Garage, Driveway
Total Parking Spaces 17
Garage Y
Building
Lot Description Landscaping, Premium, Private, Rear Yard
Story 3
Foundation Concrete Perimeter
Sewer Public Sewer
Water Public
Architectural Style Contemporary
Level or Stories 3
Additional Building Above Grade, Below Grade
New Construction N
Schools
School District Montgomery County Public Schools
Others
Senior Community No
Tax ID 161003429506
Ownership Fee Simple
SqFt Source Assessor
Security Features Electric Alarm,Exterior Cameras
Special Listing Condition Standard
Read Less Info
Want to know what your home might be worth? Contact us for a FREE valuation!

Our team is ready to help you sell your home for the highest possible price ASAP

Bought with Xuri Wang • Hometown Elite Realty LLC

"My job is to find and attract mastery-based agents to the office, protect the culture, and make sure everyone is happy! "






